October 2020 Building a Home
shead
3 years ago
Featured Answer
Sort by:Oldest
Comments (501)
K H
3 years agoBrandie May
3 years agoRelated Discussions
2020 trends building new home
Comments (37)RES 3D Sketches as i said it is a spec home. Regarding selection choices for exterior, i'm debating on the color choice of the home. I am thinking white with black shutters and accent wood beams. Black trimmed windows tall and large. A good amount of decking since the view is great from the lot (2nd and 3rd level of home). I am trying to get ideas of color for exterior. Everything was grey. I am so sick of grey. I like warm and earthy. I was trying to get an idea of something new that's pleasing to the eye to possibly incorporate into the design and look of the house. As i said before we already have an architecht....a very reputable one in our area. I just wanted to give him something to work with when we first meet with him so he has an idea of what we are looking for. If this were for a private residence as my husband has always worked with i wouldn't be asking these questions. I know exactly what i would choose for my home but i tend to think outside of box frequently and i want this home to be as appealing to others eyes as it can be....See MoreApril 2020 Building a Home
Comments (468)NKay I am hoping I’ll get to work at home more in the future and understand that Ethernet is more secure and possibly faster than WIFi. I put Ethernet hook ups in a lot of different rooms so I won’t have long wires laying around as trip hazards. Even though we’ll have a study, I know I’ll want to sit with my computer at the kitchen island so we had wire run there that will come up through a hollow island leg. Make sure Ethernet wiring does not run parellel to electrical wiring (it causes interference). we hard-wired for picture lights where we plan to build bookcases, but since then I found out it wasn’t really necessary to hardwire as so many of the nice fixtures are battery operated now. My builder suggested 2 exhaust fans in several of our bathrooms ... I had him order the new NuTones with the antibacterial UV light/regular light and fan to go near each toilet and a regular exhaust fan/light outside of the shower to prevent humidity build up/mold. Decided to use part of my entry guest coat closet for my main cable box/router. The builder also put some hook ups in around the house to amplify the WiFi throughout the house. Also hooked up special exterior security lights that we can turn on/off from 1st floor and the 2d floor MBR. Hook up for under counter fridge (in case we later want one) in 2d floor laundry room. Hope some of these ideas are useful to you. Know we probably forgot stuff. I forgot wall plug for Dustbuster in the pantry. No matter how much we plan, it’s never enough....See MoreAugust 2020 Building a Home Thread
Comments (495)@The_Lane_Duo no tv. I definitely need to and plan to move things around. I feel like I have all of my stuff all lined up on that wall and it’s terrible! Thanks for helping me see outside of the box. Btw everyone’s builds are looking amazing. @Trish Walter I am sure your husband will adjust :) @Buzz Solo in northeast MI Congrats! The chair and loveseat I like are super soft but the fabric sample they sent me home with shows they are close in color to the sectional but not exact. Maybe a leather chair would look better?...See MoreNovember 2020 Building a Home
Comments (375)@Sherryl, our house is on our land (farm). There is no “closing“ so there’s no way to prevent us from moving in. Our county doesn’t have a codes dept so no C.O. is needed. We have our electrical and HVAC final inspections. Our builder much prefers LP Smartside. We told him from the beginning we wanted a smooth board and batten but when it came time to order, smooth LP had a long lead time and was significantly more expensive than the woodgrain that the builder included in his bid. The builder had to order minimum quantities of it, too, as it came in bundles of 90 boards. We needed like 110 so he’d been stuck with 70 extras. Hardie was much less expensive than the price he’d bid so it saved him about $2k to do the Hardie. He never offered to give us a credit back for it, either, which DH reminded them of the other day when he was complaining that Hardie was a lot more work....See Morenhb22
3 years agolast modified: 3 years agoJ D
3 years agolast modified: 3 years agopeacehope68
3 years agonhb22
3 years agolast modified: 3 years agoshead
3 years agoSBDRH
3 years agosnowcountry
3 years agolast modified: 3 years agoshead
3 years agosnowcountry
3 years agosnowcountry
3 years agosnowcountry
3 years agoKeepthefaith MIGirl
3 years agoTanya Shelly
3 years agolast modified: 3 years agoshead
3 years agoN Kay
3 years agoTanya Shelly
3 years agosnowcountry
3 years agoSBDRH
3 years agonhb22
3 years agolast modified: 3 years agoAlicia
3 years agoM R
3 years agoBuzz Solo in northeast MI
3 years agoagbhw
3 years agoagbhw
3 years agoK H
3 years agoSherryl
3 years agoN Kay
3 years agoLynn Heins
3 years agoLynn Heins
3 years agoKat
3 years agoKat
3 years agolast modified: 3 years agoKat
3 years agolast modified: 3 years agoBrandie May
3 years agoK H
3 years agolast modified: 3 years agoKat
3 years agoshead
3 years agonhb22
3 years agolast modified: 3 years agoK H
3 years agolast modified: 3 years agoBuzz Solo in northeast MI
3 years agoagbhw
3 years agosnowcountry
3 years agolast modified: 3 years agoRebecca Delo
3 years agoKeepthefaith MIGirl
3 years agoBuzz Solo in northeast MI
3 years agolast modified: 3 years agoSherryl
3 years agoM R
3 years agoAlicia
3 years agoshead
3 years ago
Related Stories
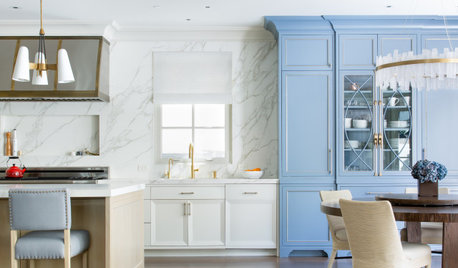
TRENDING NOW34 Trends That Will Define Home Design in 2020
Kick off the decade in style with the latest materials, colors and other elements you may be seeing a lot more of soon
Full Story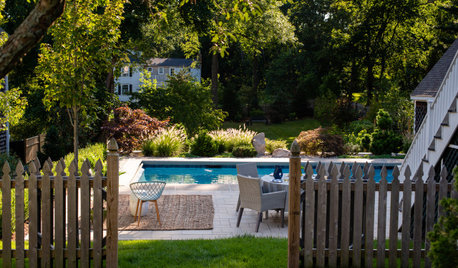
LATEST NEWS FOR PROFESSIONALSLandscape Building and Design Pros Look Back on 2020
Pros share how demand for their services and their project mix have changed, as well as the year’s surprising upsides
Full Story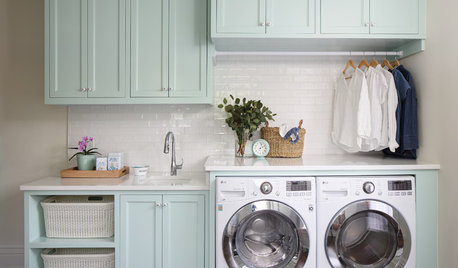
TRENDING NOW6 Stylish Home Design Ideas From 2020 Best of Houzz Award Winners
See the details that helped these home design professionals earn praise from the Houzz community
Full Story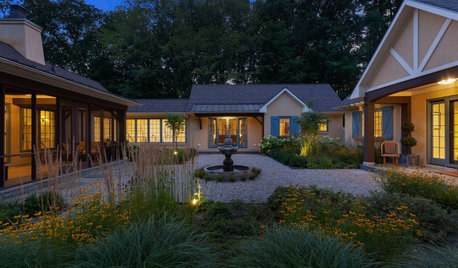
HOUZZ PRODUCT NEWSLandscape Design and Building Pros Look Back on 2020
Pros share how demand for their services and their project mix have changed, as well as the year’s surprising upsides
Full Story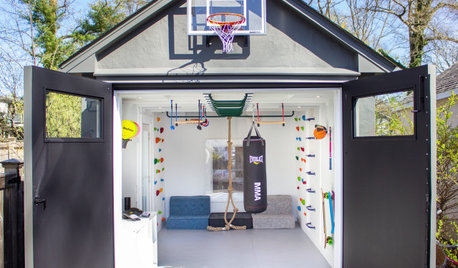
TRENDING NOW9 Great Ideas From Popular Spring 2020 Home Gym Photos
Houzz users were drawn to resort-inspired style, biophilic elements and gyms with screens for taking virtual classes
Full Story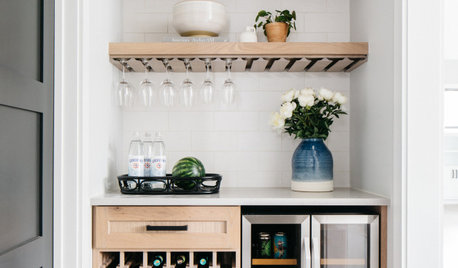
TRENDING NOW7 Great Ideas From Spring 2020’s Most Popular Home Bars
Find solutions for storage, style and conversation areas in these trending home bar photos
Full Story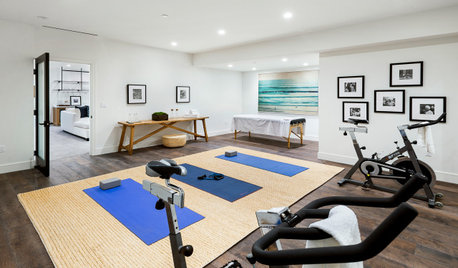
TRENDING NOWThe Most Popular Home Gyms So Far in 2020
A yoga room, an indoor basketball court and a converted garage were among the workout spots Houzz users loved most
Full Story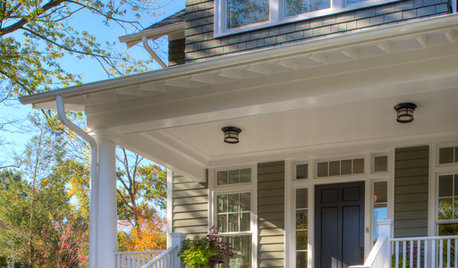
MONTHLY HOME CHECKLISTSOctober Checklist for a Smooth-Running Home
You're due for some winterizing, like clearing rain gutters and stowing swimsuits — but leave time for a fun project
Full Story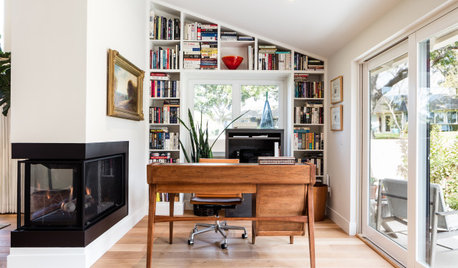
TRENDING NOWThe 10 Most Popular Home Offices So Far in 2020
See how soothing colors, hardworking built-ins and lots of style create inviting, modern work-from-home spaces
Full Story


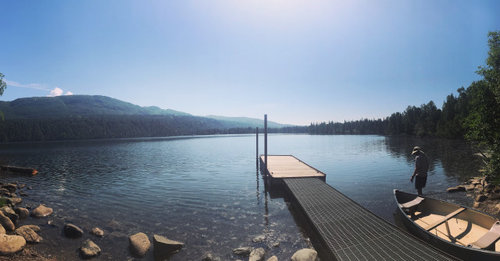
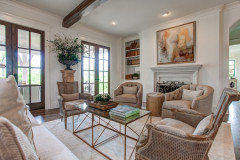





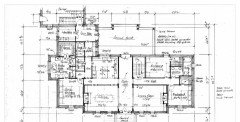
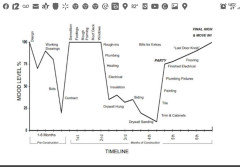
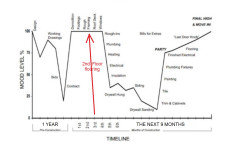
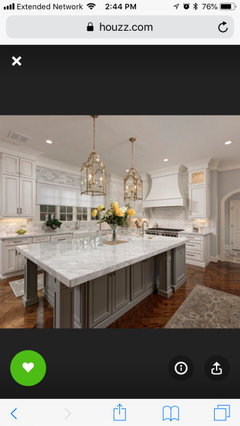
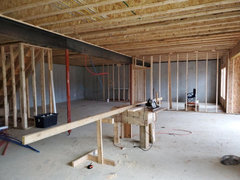
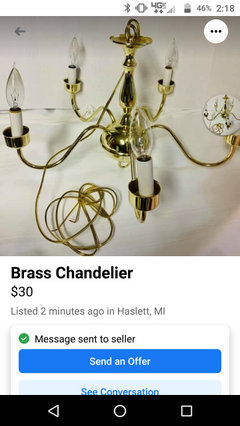

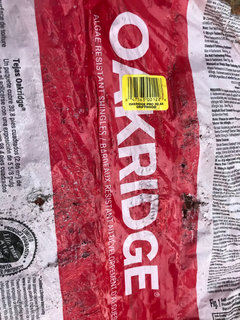


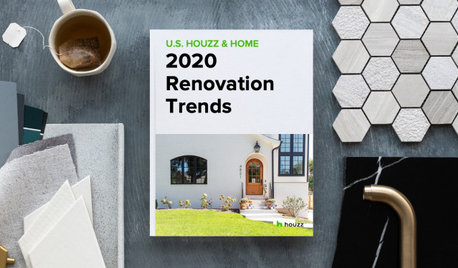




sheadOriginal Author