Radiant Heating Experts: Please Help! Poll: Rewards with Best Answer.
C.J. S.
3 years ago
last modified: 3 years ago
Featured Answer
Comments (64)
C.J. S.
3 years agoC.J. S.
3 years agoRelated Discussions
Hollyhocks 'help from the experts, please'
Comments (43)I too have not had luck with Hollyhocks. I had a great first year from seeds (so great I have tried stubbornly to duplicate it) but then all ensuing years have produced nothing but stunted plants with yellow leaves and buds that are kind of moldy looking that also sometimes have some kind of mite like creature and hardly bloom - I have assumed that it was some kind of fungal condition so this year I transplanted last year's seedlings out in the alley where they would get more air and not be as contained as they are in my small fenced yard. Same thing. Should I start again with new seeds - is it genetic or just this environment? (humid summers and 6 hours of afternoon sun?)...See MoreVent hood poll.
Comments (41)A couple other factors not yet mentioned: 1/. some sounds are "pure" and some are "composite". This is fairly easy so I won't try to explain it and risk messing up the explanation. 2/. some sounds imitate well white noise or what I call generic wind blowing in generic forest or savanna. A composite sound, in some combinations, can be reportedly annoying or grating. Subjectively, this may be why clinresga finds a VAH noise to be less acceptable than otherwise. It's the components of the buzz or hum. -- Personally, I like the sound my duct opening generates when the fan blower is on the highest speed. It's air rushing, like wind. Also, I really like the sound made when the 3-speed control is on level 1 or 2. These sounds are deemed to be pleasing to the ear. Deemed by me. My ear. To me, it's just a wind sound. Like wind in the tree tops. -- Previously, I had a supposedly matched rated variable speed control, but on medium or low it made a hum or buzz in the motor, which came down the duct and grated on my ears. The sound came down the duct from the inline blower about 5' away. I removed the variable speed control and installed it in a bathroom where I have another inline fan, made by Nutone/Broan. There, the duct is longer and twistier, and when I hear the hum or buzz made by that blower dan,it's far less grating. My kitchen fan is Fantech but the variable speed control was not Fantech. I asked Fantech a lot of questions to try to get a variable speed control that would match the (inductive) load of my blower, but Fantech people weren't up to it and gave me dodgy answers or took evasive maneuvers. So I have almost everything as I wanted it. An invisible fan, that makes nice sound. Moving air necessarily generates some sound. Hth p..s Thank you to the man with the lengthy post last Fall....See MoreRadiant Heat in Shower?
Comments (18)MY QUESTION : I am looking at purchasing the SunTouch mat 12000630LW from Lowes. I want to *verify* this mat can be used in a shower application. I am planning to use this mat in a tiled curbless shower, so the mat will go under the shower and across into the bath. I see in the FAQ: Can I install the SunTouch in a shower floor? Yes. Both SunTouch mats and WarmWire are UL listed for installation in a custom shower floor or bench application. Refer to the SunTouch installation manual and WarmWire installation manual for further instructions. Also, if we insulate extra under the floor between the joists, are we able to use any type of insulation ? i.e. foam instead of fiberglass bats P.S. What shower floor waterproofing methods are able to be used with this product ? THEIR ANSWER : You are correct, the SunTouch mats can be installed in a custom shower as long as they are embedded in the mortar for the floor covering. I have attached a link to the installation manual (http://www.suntouch.com/mats/) which is located on the left of the page. Download the manual and note the exact sizes will not be noted in this manual as Lowes carrys a 30 wide product, but the construction and materials are exactly the same. Please refer to pages 12 & 13 for complete information. As far as insulation goes, insulating the bays below the floor covering it is always a good idea. Because the insulation will not have any contact with the heating elements, the insulation type doesnt effect our products. Please feel free to insulate away. Any shower membrane that is TCNA Approved should be able to be used with our systems. Make sure that any paint on applications do not include any petroleum products as they can damage the wire coatings. Otherwise, check with the store about the best products....See MoreRequest Expert Advice on my plan for floor install.
Comments (1)Here is a laminate flooring information page. Everything from history, buying guides, installation guides, DIY videos ETC! Im sure you'll find an answer here on this site.There are also good blogs and comments there that others have posted tips and tricks. See if it helps you out... Here is a link that might be useful: laminate Flooring Information...See MoreElmer J Fudd
3 years agokevin9408
3 years agolast modified: 3 years agofsq4cw
3 years agoJuneKnow
3 years agolast modified: 3 years agoC.J. S.
3 years agoC.J. S.
3 years agoJJ
3 years agoC.J. S.
3 years agoC.J. S.
3 years agoC.J. S.
3 years agokevin9408
3 years agoDavid Cary
3 years agoC.J. S.
3 years agolast modified: 3 years agoC.J. S.
3 years agoC.J. S.
3 years agoC.J. S.
3 years agoC.J. S.
3 years agolast modified: 3 years agommmm12COzone5
3 years agolast modified: 3 years agommmm12COzone5
3 years agolast modified: 3 years ago
Related Stories

GREAT HOME PROJECTSHow to Add a Radiant Heat System
Enjoy comfy, consistent temperatures and maybe even energy savings with hydronic heating and cooling
Full Story
FLOORSWhat to Ask When Considering Heated Floors
These questions can help you decide if radiant floor heating is right for you — and what your options are
Full Story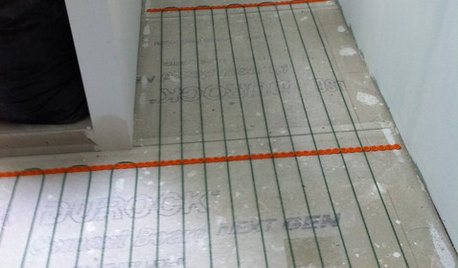
BATHROOM DESIGNWarm Up Your Bathroom With Heated Floors
If your bathroom floor is leaving you cold, try warming up to an electric heating system
Full Story
MOST POPULARCrowd-Pleasing Paint Colors for Staging Your Home
Ignore the instinct to go with white. These colors can show your house in the best possible light
Full Story
PETSHow to Help Your Dog Be a Good Neighbor
Good fences certainly help, but be sure to introduce your pup to the neighbors and check in from time to time
Full Story
GREEN BUILDINGInsulation Basics: Heat, R-Value and the Building Envelope
Learn how heat moves through a home and the materials that can stop it, to make sure your insulation is as effective as you think
Full Story
DECLUTTERINGDownsizing Help: How to Edit Your Belongings
Learn what to take and what to toss if you're moving to a smaller home
Full Story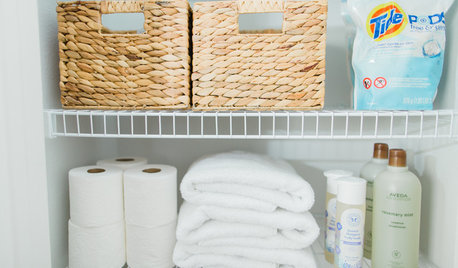
MOST POPULARGet Organized: Take a 10-Day Simplification Challenge
Organizational expert Emily Ley helps us get a jump-start on our New Year’s clear-outs
Full Story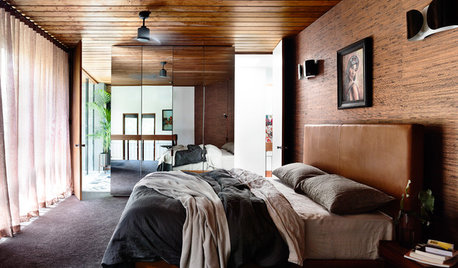
FEEL-GOOD HOMEThe Pros and Cons of Making Your Bed Every Day
Houzz readers around the world share their preferences, while sleep and housekeeping experts weigh in with advice
Full Story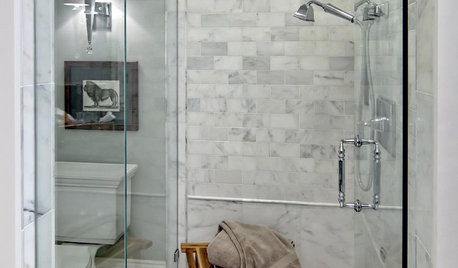
BATHROOM DESIGNHow to Settle on a Shower Bench
We help a Houzz user ask all the right questions for designing a stylish, practical and safe shower bench
Full Story




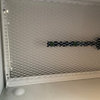
mmmm12COzone5