Look at my plans. What's good? Not so good? Where to go from here?
Gabe Cascadia
3 years ago
Featured Answer
Comments (41)
Mrs Pete
3 years agolast modified: 3 years agoGabe Cascadia
3 years agoRelated Discussions
Some canes on my new Austins don't look so good
Comments (11)Thank you for that helpful bit of info, will depend on how leafed out, don't know what to expect. I always water potted plants and let them sit a bit before I put them in. I tend to overwater, and the soil around here gets so dry so FAST these last few years! The new batch coming is going on the east side of the house, oh yes, I got Veilchenblau and 2 Gruss which are supposed to do well in part shade; it won't dry out quite so fast, but it does get dry, and I have to watch it. Next year I may not have to water so much as it seems the roots on stuff I put in last year have gone deeper. We've got rain on the way so I put off watering most stuff except scattered some poppy seeds. Now I have to keep that moist continually. I found a pretty pink columbine at HD and went and planted it out by the garage. The soil looked dry as a bone, but when I got down about an inch, it was nice and moist. Thanks for mentioning spreading out the roots a bit. I wouldn't have thought of that but do always try to dig a little bigger holes than I need and then fill back in to where the plant will be even or just a slight bit deeper. That gives the plant a little better start, chops off competing roots, and loosens the soil around them. My Austins look kind of pathetic but I have high hopes for some of them at least. What must the neighbors think, sticks poking out of the ground with funny shoots on them? Then I have seeds to plant to fill in, hope that works out ok. I will mulch around the roses and leave the bare soil until the seeds get going, if I'm lucky. Thanks again, you are a wonderful help and have been on other threads as well. I fell in love with these purple poppies, so will have to plant those, just came in the mail, so much to do. Those aren't the ones I scattered earlier today. I don't know whether to mix them in with the roses or the yellow and white lilies I have coming or find another spot for them. Here is a link that might be useful: Purple poppies...See MorePlease help - what would look good here?
Comments (11)A nice garage door can help but it won't solve your biggest problem: the big blank face of the house that contains the garage door. It appears the house was designed only to be attractive from the front and not from the side. I think this is a much bigger problem than the appearance of the garage door. I would improve the window layout on that wall (why no shutters?) and perhaps add a small projecting shed roof over the garage door. It could extend and become part of some other element like a porch or rear entry... anything to break up the tall wall. I would also add a short length of fence, arbor, wall, etc. with planting at the walkway so the view to the garage door from the street is partially blocked....See MoreSome good, and some not so good things going on in my garden
Comments (15)Yes vesfl, my Mary rose is nice and saturated deep pink. I believe this is because it only receives morning sun. I really like the nonstop blooming. The fragrance is actually pretty good, needmore. I just never cut any anymore, because they only last about a day or so cut. That's a real bummer, because cutting is a at least half the fun for me. I like to enjoy my blooms indoors, especially when it's too hot to be out much. My Mary Rose is VERY heavily virused, but still blooms really well. I am LOVING this cooler weather! I cannot remember it ever being like this in midAugust. I sure hope we don't get a furnace blast of heat after this, but it's likely. We are supposed to have a week of mild temps. Then September will probably bring our Santa Ana winds, heat, and fire. I dread that, but at least my water and electricity will get a break this week. Ingrid, I know what you mean. It really is always something, isn't it? Goodness, I think if everything was ever all perfect at once, I'd invite everyone I knew over for a look! I'd also make a utube video and post it here:) I don't have any raidiating heat, like you do. I know makes a big difference, plus the temp difference is substantial considering how few miles we are apart. I'm no fan of those LONG MRI's either. I've been putting it off, and it needed to be done. Yesterday I was worthless afterwards, as they had given me Valium in the IV. I've had lots of muscle spasms lately,(always worse in the summer heat) and they needed me to be still for two hours. When I came home, I was still dopey and dumb. Best not to garden like that. I'm thankful it was such a cool day, and not even the pots required water. I just watched some TV with Sebastian. Interestingly, I have found he will lay on the bed with me if I remove the comforter. Following the advice of someone here,(sorry name escapes me atm) removing the scent of Millie seems to help. He does however, continue to lose weight. I'm going to have to send him back in with my son soon. It's just so hard. In order to get the 75% discount,(which I need) he has to go to work with my son all day. Sebastian gets squeezed in for his tests or exams whenever they have time. He hates it there, and I feel terrible sending him all day long, adding to his stress. One day, he even came home without being seen at all, because they were so busy. I can't complain though, this would already have cost me thousands instead of hundreds, and I'm so grateful. The scary/confusing thing is that he has lost nearly 5lbs in 2 months. He is VERY sensitive to my health and emotions, plus Millie is bothering him. The head vet there says that amount of weight cannot be emotional. Yet, they are not finding anything. It's very troubling, and just adds to my stress, which in turn, probably adds to his. He really does stress out when I do. Sorry guys, I probably should have emailed that to Ingrid. I didn't intend to go into all that when I began. Cassandra, I'm not 100% about what I'm going to use. I know I need to do it fast, before my whole garden is affected. I don't spray or use chemicals either, but I'm going to in this barrel. I was just in no shape to have my dad stop somewhere yesterday so I could look over my options. I'll research and update it here. I know exactly what you mean about a bell going off on n your head. I have all sorts of bugs, and I complain about them, but most of the time I don't even identify them because I'm not going to do anything to them. When Jim posted pictures, I heard that same dingdong:) That's why it's never bloomed! When I looked, sure enough, the ends looked burnt and they crumbled off when I touched them. The midge can get into your whole garden and all your roses. You could have no blooms, and no new growth. Whatever we do, we need to do it fast. It's something like every 14 days the larvae hatch out of the soil and start eating and multiplying again. They can devastate an entire rose garden. Let me know what you do, too. I'm going to research and do something today. Lisa...See MoreMy plan on growing hinoki from cuttings-good or bad?
Comments (77)'Bill, I guess we are both beginners in propagating conifers. My god I didn't know it was this hard to grow conifers...' We all have to start somewhere. Don't give up. I think the methods Dave O. gave to us really simplifies things. Next time, I'm going to do mine that way. It will cut down on a lot of the work. This time, I spent a lot of time checking temperatures and that's because I didn't have a thermostat on my mat, so I used a timer and had to continually check and change the on/off cycles to coincide with what ambient temps were doing. The colder it got outside, the more heat it took to keep 70d bottom heat (remember I'm zone 3 brrr) :) . Next year I definitely will have a thermostat. I also spent time buying/configuring lighting, next year, I won't have to fool with that. Built myself an insulated rooting chamber, should work just fine 'as is' next year. And the reading. I must've read certain articles 10x before it totally sunk in, then you have to sort through all the contradictory and incorrect information found on the internet. So yeah, first time around is always the hardest. Keep us posted on what you do next time, I find it interesting. I still don't know how my stuff will turn out but I'll keep posting on my "Rooting Tsuga Canadensis" thread as things develop. Good Luck! :-) Hey Dave! When you finally set your tank outside in the shade, is it still sealed? Or do you have it vented by then?...See Morejust_janni
3 years agoanj_p
3 years agoapple_pie_order
3 years agochicagoans
3 years agoAnnKH
3 years agocpartist
3 years agolast modified: 3 years agojslazart
3 years agoGabe Cascadia
3 years agoDavid Cary
3 years agolmckuin
3 years agocpartist
3 years agolast modified: 3 years agoPatricia Colwell Consulting
3 years agoAnnKH
3 years agoGabe Cascadia
3 years agoanj_p
3 years agolast modified: 3 years agolittlebug zone 5 Missouri
3 years agodoods
3 years agoGabe Cascadia
3 years agoRNmomof2 zone 5
3 years agocaligirl5
3 years agoGabe Cascadia
3 years agocpartist
3 years agosuezbell
3 years agocpartist
3 years agoBeth Gazley
3 years agosuezbell
3 years agoGabe Cascadia
3 years agocpartist
3 years agoGabe Cascadia
3 years agocpartist
3 years agoGabe Cascadia
3 years agojslazart
3 years agolast modified: 3 years agoRappArchitecture
3 years agolast modified: 3 years agoGabe Cascadia
3 years agocpartist
3 years agojslazart
3 years agoGabe Cascadia
3 years ago
Related Stories
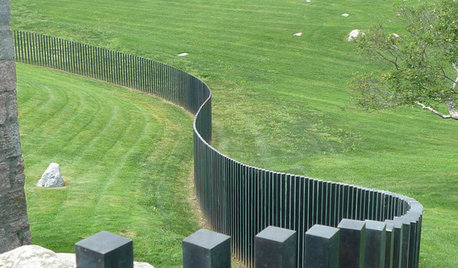
LANDSCAPE DESIGNGood Fences, Good Neighbors — and Good Views
See-through vertical fencing connects a yard with its surroundings while keeping children and pets safely inside
Full Story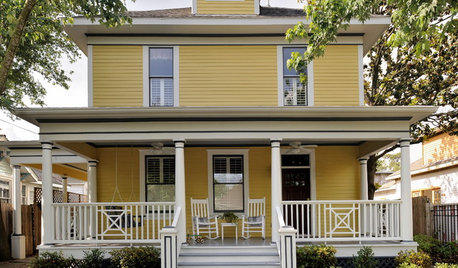
REMODELING GUIDESGood Houses Are Good Neighbors Too
The best houses engage the world and fit into their surroundings, even while celebrating their own distinct style
Full Story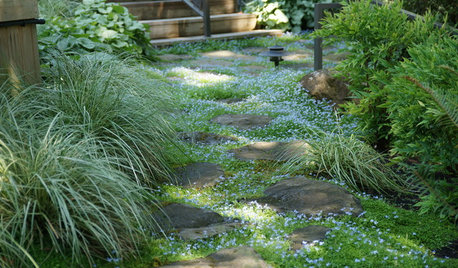
LANDSCAPE DESIGNWhy the Art of Restraint Is So Good for Your Garden
Drifts of naturalized plantings offer the perfect inspiration for your home landscape
Full Story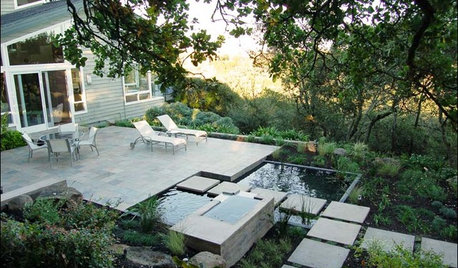
LANDSCAPE DESIGNHow to Look Good From Any Angle (the Garden Edition)
Does your garden pique interest from one vista but fall flat from another? These tips and case-study landscapes can help
Full Story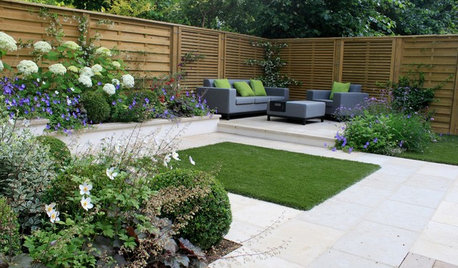
LANDSCAPE DESIGN10 Ways to Use Artificial Turf Where It Actually Looks Good
Fake grass is not for everyone, but it can be a problem-solver on balconies, on driveway strips and in urban courtyards
Full Story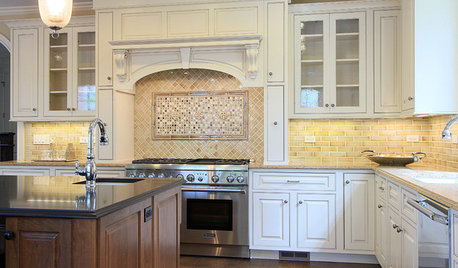
KITCHEN DESIGNThe Cooking Hearth Never Looked So Good
Today's Range Hoods Have High Style to Match Their Function
Full Story
REMODELING GUIDES10 Things to Consider When Creating an Open Floor Plan
A pro offers advice for designing a space that will be comfortable and functional
Full Story
ENTRYWAYSPut On a Good Face: Design Principles for Home Fronts
Set the right tone from the get-go with an entry that impresses and matches the overall design of your home
Full Story









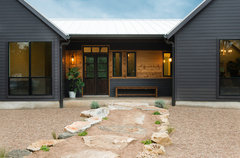










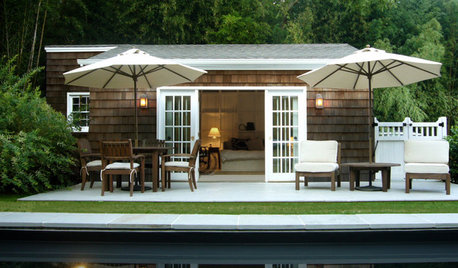
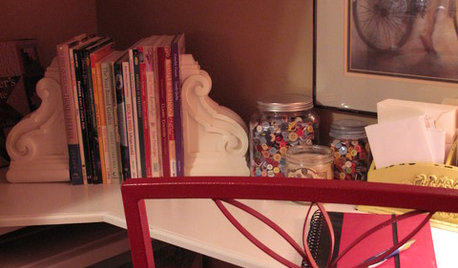



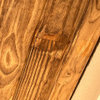

booty bums