Kitchen Re-Model/Renovation Layout Ideas Suggestions wanted
Tim H
3 years ago
Featured Answer
Comments (10)
Related Discussions
Kitchen Layout Idea, Feedback Wanted.
Comments (13)remodelfla: I only use the microwave to defrost (when I didn't have the sense to pull the item into the refrig a day in advance), or to reheat leftovers that I don't feel like using the oven, hob, or toaster to reheat. If it wasn't for those occasion where I am feeling lazy or needed to shave some prep time off things I wouldn't bother owning a microwave. You are right about the landing though, I only gave it about 16" of landing to the right, which is partially because I figured I can use the eating bar as more storage space if needed. The kitchen is huge already and I'm trying to shave space where I can. Worst case I can move items to the island maybe off the hob. I might yet add some space though, thank you. :) bmorepanic: I never thought about that, my top is only about 18" and I can see that being a major issue. I haven't owned a raised eating bar yet but think they are quite aesthetically appealing. The hob is going to be induction to ease some safety issues, but I may still make the bar level. To the prep sink, I have the kitchen divided into a cooking and a baking area atm. That way one person can be baking while the other is cooking. My SO is an amazing cook and quite often I will run into her in our current U-shape kitchen with about 50" between counter fronts even when we are working on opposite counters. So keeping the prep sink is expensive, but I really wanted to save people from having to share one sink or walk across the kitchen to add a little water to the mixer. Plus I have to have a water line to the ovens for their steam assist feature anyway. I'm hoping I don't need a disposal for the prep sink as the baking area shouldn't have anything that warrants one? And the trash cans I will be mounting with a false toe kick so they have more clearance. The pantry is best explained by the fact that my current pantry (which is a 24" that I installed large pullout baskets for) is so well organized that if it weren't for the fact I have to look to weave past various bottles and boxes to get at stuff in the back and lift them up enough, it is so well organized I know exactly where things are and wouldn't bother looking to grab. My hope is that by making thinner pantry pullouts that aren't baskets means things will never be wore than 2 wide and thus everything is just a matter of knowing what is where to have it at one pull and one grab. I will include a link of my storage map to example later. (it shows where pots, dishes, utensils, etc are going) I do need to rethink having countertop space near the pantry though, incase I need multiple items. I only use the mixer for baking, I hand whip anything I typically cook. So the mixer is in the baking area and the food proccessor is on the cooking side. Thinking about it now though, when baking I do use the food pro sometimes... that may become an issue. Lastly, the aisle. The mudroom located to the east has a hall on the side not connected to the kitchen that heads to the Powder room, laundry room, and then the great room. So hopefully only those needing to be in the kitchen will be travelling through the kitchen. Plus I like to be able to pivot and be able to reach the opposite counter when working, 48" is too much of a stretch. Thank you for all the feedback! I hope I get many more people as thoughtful as you. :D rhome410: All the swinging doors are pocket doors and all shelves are pull out in teh base cabinets (should have mentioned that earlier). I know it is much more expensive to do, but I plan to build the cabinets myself, so the only real concern is wasted space. But the kitchen is huge so I think I will still have plenty of storage despite the need for false walls. I may just yet move the prep sink to the island to exactly where you mentioned, the far right side. I figured for ease of plumbing it would be more practical to keep it near the steam assisted oven that needs a water line anyway though. (Any arguements for or against the two position possibilities?) As for the main swap you suggest and all the shifts it would entail. That is precisely the reason I made this thread. I have an alternate layout very similar to the one you suggest that I should probably through together in CAD instead of hand drawn and post it. I will try to get to that this afternoon when I get home. For storage, let me also post the storage diagram I have this afternoon as well. The dishes are all stored in the wall cabinets on teh south wall atm. I have been debating breaking my field of view to the great room with hanging cabinets across, but I really would prefer not to block the view with any more than the hood for the hob if I keep the hob there. (which is looking less likely thanks to all of the feedback) Thank you all again, please keep up the bombardment of good ideas!...See Moreany and all ideas welcome for small kitchen re-model
Comments (35)@archie123... sorry for the confusion. Here's the link to the fruit basket: http://www.surlatable.com/product/PRO-876607/?affsrcid=Aff0001&CAWELAID=120120820000003598&cagpspn=pla thanks bicylegirl! ;) @mtnrdredux-- Well, i will definitely consider not putting up the subway tile. It isn't done yet because we are in stall mode right now! The subway tile was always part of the plan because I love them so much. I thought perhaps I would use a grey grout to tie in the cabinets. We'll see-- I'm going to give it another couple of weeks to think about. Thanks for all the feedback!...See MoreSmall Bathroom Renovation-Layout Ideas?
Comments (19)I did one house where a previous owner had removed a closet to enlarge the bathroom. We handled it by stealing the coat space at the back entry and inserting a wardrobe cabinet above the bedroom baseboard thus avoiding rerouting ductwork on the back side. Built in cabinets count as closets here to qualify a room as a bedroom. I once was planning a tiny bedroom closet to get a room to qualify as a bedroom and I asked the building inspector if the closet was required. He said that code officials didnt care; if the room was large enough, had a suitable window, and a smoke detector, it was legal sleeping space. MLS rules dictate the criteria for a bedroom and the interpretation varies. Another potential issue is bedrooms in walk out basements, is it a large 1 bedroom with 3 dens or a 4 bedroom house? IKEA had a great sink that only projected about 10 inches into the room as the faucet was at the side not behind the basin. Too bad they discontinued the model before I started anything. That house has plenty of room to add a basement bathroom so that will probably be the first step....See MoreI want to renovate my kitchen, but need suggestions
Comments (23)When I look at your photos, the first thing that occurs to me is that there is a serious lack of functionality in your workspace. There is no flow between the sink, the stove, and the frig. The second thing that I see is that there is an obstacle in the way with that cabinet abruptly jutting out from the wall. It divides the space and becomes the central initial focus as you walk in the front entrance. Changing the way that the front entrance leads into the kitchen and closing it up looks as if it might create more awkwardness, as opposed to solving problems. Instead of eliminating that, I would suggest to create a kitchen/dining area that pleasantly greets you and welcomes you in as you enter the house. Don't fight that entry. Embrace it. Direct that money that you would pay a carpenter to close up that wall into doing something nice in the kitchen. You see all the way to the other side of the dining area and out the back window as you come in through the front entrance. That can be quite visually pleasing and add to a sense of space and flow. But, currently, you have that cabinet blocking the flow. blocking the flow, blocking the flow......It stops up everything and you say that it is often covered with debris of life. Eliminate it! If you can configure your kitchen into a more compact and efficient work area that leaves that area open you will gain not only functionality from having a more efficient work area, but also a nice visual flow that looks enticing and inviting from the front entrance. You could walk in the front door and be drawn all the way to the back of that area to the open window and a nice dining area, as opposed to being stopped in your tracks by a wall of cabinets piled up with stuff. Not good! Perhaps after you eliminate that counter island, you could put in some type of a desk area to run along that wall where your family could use to accommodate all of those paper things that families seem to have stacks of. Or, just a countertop space that is dedicated to that type of function. Or, you might have some glass front cabinets installed to house and display some nice kitchen ware, or, whatever might suit you. You can run/extend a cabinet along the wall as opposed to having one that is perpendicular to the wall and jutting out into and dividing the space. I really think that you need to start with embracing and working with the elements that are already there. Deciding on a more efficient work area for your kitchen is something that you can think out for yourself or hire someone. You really do need some new cabinets and some new flooring. Whatever design that you decide upon I think you will do yourself well to open up that space all the way to the back. You might be amazed at how much more welcoming and spacious it seems! Think how delightful it might be to walk in the front door and be greeted by a pleasant visual space all the way out to the back! Another thought about the work area space is that, if you can position the frig and maybe the range into a position where they are not right in the direct line of vision from the front entrance, that would be a plus. It may or may not be possible. You have some thinking to do on that. In summation, I suggest that you need a more efficient and flowing work area and you need to eliminate that cabinet that divides and blocks, and accumulates debris....See MoreTim H
3 years agoTim H
3 years agoTim H
3 years agoTim H
3 years agoTim H
3 years agoTim H
3 years agoTim H
3 years ago
Related Stories

KITCHEN DESIGNKitchen Layouts: Ideas for U-Shaped Kitchens
U-shaped kitchens are great for cooks and guests. Is this one for you?
Full Story
INSIDE HOUZZData Watch: Top Layouts and Styles in Kitchen Renovations
Find out which kitchen style bumped traditional out of the top 3, with new data from Houzz
Full Story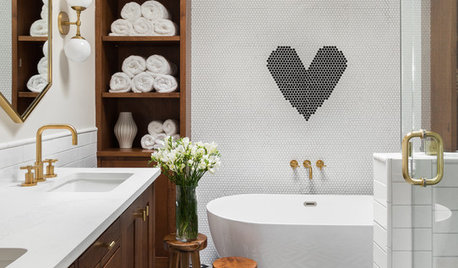
MOST POPULAR13 Tile Ideas You’ll Want to See
Playful patterns, fun colors, fresh layouts — consider these tile suggestions for tricking out kitchens and bathrooms
Full Story
KITCHEN DESIGN16 Scrumptious Eat-In Kitchens and What They Want You to Serve
Whether apple-pie cheerful or champagne sophisticated, these eat-in kitchens offer ideas to salivate over
Full Story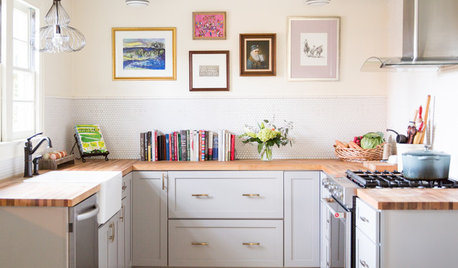
KITCHEN LAYOUTS7 Small U-Shaped Kitchens Brimming With Ideas
U layouts support efficient work triangles, but if space is tight, these tricks will keep you from feeling hemmed in
Full Story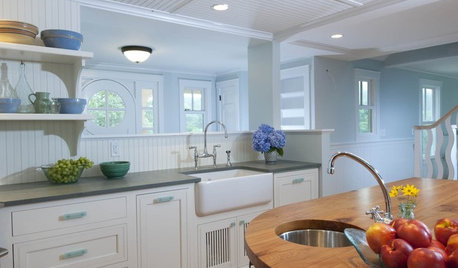
KITCHEN SINKSWhy You May Want a Separate Cleanup Sink in Your Kitchen
A cleanup sink plays a distinct role in the kitchen. Here’s what to consider when planning yours
Full Story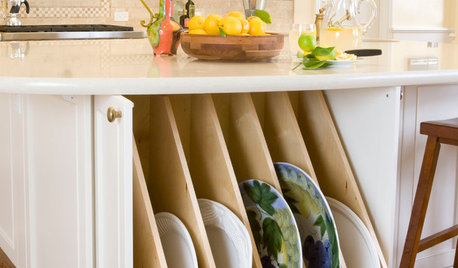
KITCHEN STORAGE13 Popular Kitchen Storage Ideas and What They Cost
Corner drawers, appliance garages, platter storage and in-counter knife slots are a few details you may not want to leave out
Full Story
KITCHEN DESIGNKitchen of the Week: Barn Wood and a Better Layout in an 1800s Georgian
A detailed renovation creates a rustic and warm Pennsylvania kitchen with personality and great flow
Full Story
KITCHEN DESIGNIdeas for L-Shaped Kitchens
For a Kitchen With Multiple Cooks (and Guests), Go With This Flexible Design
Full Story
KITCHEN DESIGNCouple Renovates to Spend More Time in the Kitchen
Artistic mosaic tile, custom cabinetry and a thoughtful layout make the most of this modest-size room
Full Story











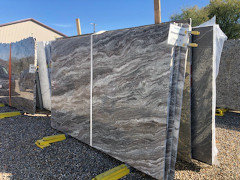








Tim HOriginal Author