Combined bedroom/home office space: rug placement & other layout tips?
SunshineX
3 years ago
last modified: 3 years ago
Related Stories
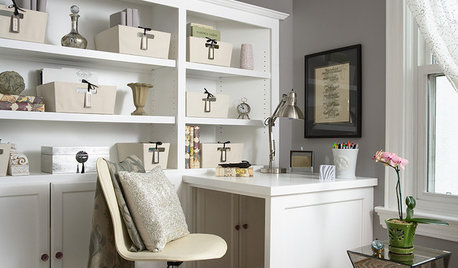
MEDIA ROOMS9 Tips to Combine a Home Office and TV Den
Split personalities can work well together if you set your room up with the right storage, layout and lighting
Full Story
HOUZZ TV LIVETour a Designer’s Home Workspace and Get Layout Tips
Designer Juliana Oliveira talks airy desks, repurposed rooms and cord control in the latest episode of Houzz TV Live
Full Story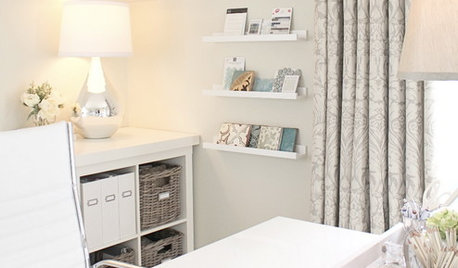
BUDGET DECORATINGBudget Decorator: 10 Tips for a Stylish and Personal Home Office
Fashion an efficient and beautiful workspace on the cheap with these industrious ideas
Full Story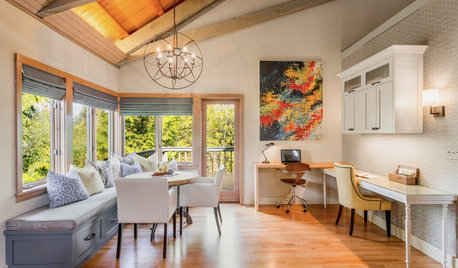
DECORATING GUIDESRoom of the Day: Breakfast Room Shares Space With Home Office
An inviting area for casual family meals with his-and-her desks offers beauty and functionality
Full Story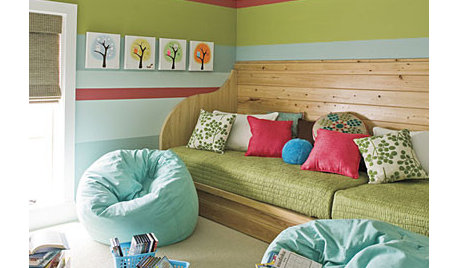
DECORATING GUIDES7 Tips to Combine a Playroom and Guest Room
Nurture ABC fun by day and 'Zzzzz' at night with these ideas that cater to both kids and overnight guests
Full Story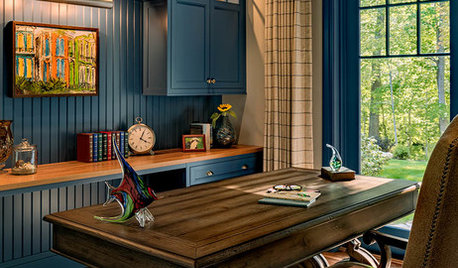
HOME OFFICES10 Smart and Stylish Home Offices
These spaces combine good looks with hardworking design features
Full Story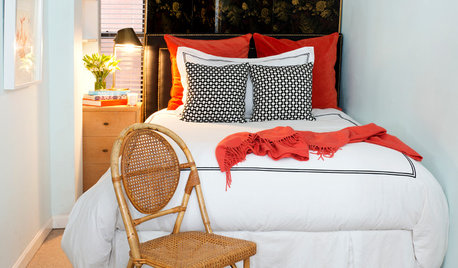
SMALL SPACES10 Tips to Make a Small Bedroom Look Great
Turn a compact space into a brilliant boudoir with these decorating, storage and layout techniques
Full Story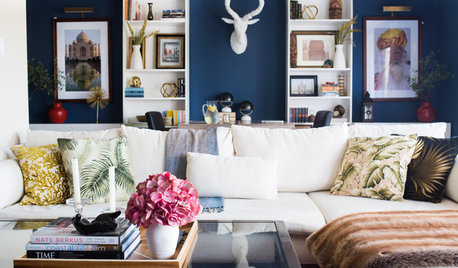
DECORATING GUIDESRoom of the Day: Redesign Energizes a Ho-Hum Office and Living Space
A couple find common ground in their combined office and living room decorated on a budget
Full Story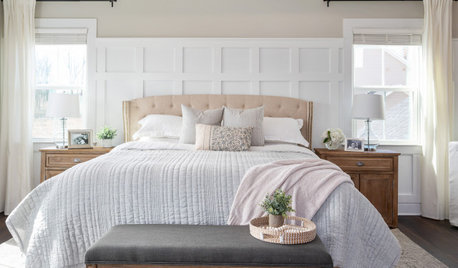
BEDROOMS7 Tips for Designing Your Bedroom
Learn how to think about light, layout, circulation and views to get the bedroom of your dreams
Full Story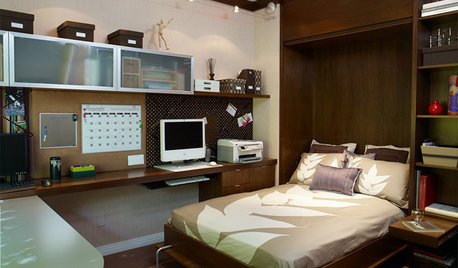
MORE ROOMS11 Ways to Create a Multipurpose Office Space
See how to include an office in your kitchen, dining room, guest room, living room, mudroom and more
Full StorySponsored
Columbus Design-Build, Kitchen & Bath Remodeling, Historic Renovations



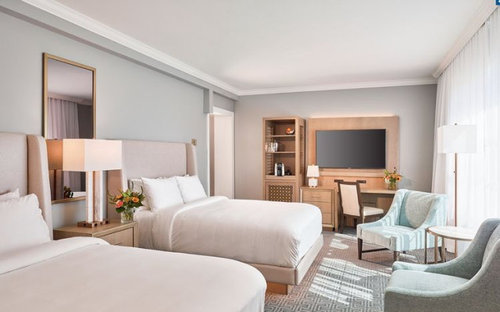

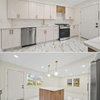


Patricia Colwell Consulting
Related Discussions
Bedroom layout ideas!?
Q
Need to make space for an office in my bedroom
Q
HELP elevate my 'modern' home office / guest bedroom!
Q
Advice needed: tiny teen bedroom layout/decor (colors/patterns ect)
Q