Ideas for Main Bathroom?
HU-278788126
3 years ago
Related Stories
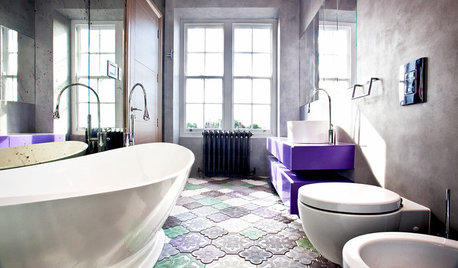
BATHROOM DESIGN14 Bathroom Design Ideas Expected to Be Big in 2015
Award-winning designers reveal the bathroom features they believe will emerge or stay strong in the years ahead
Full Story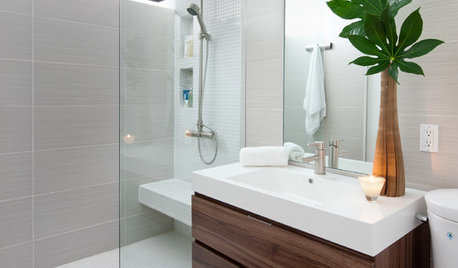
REMODELING GUIDESHow People Upgrade Their Main Bathrooms, and How Much They Spend
The latest Houzz Bathroom Trends Study reveals the most common budgets, features and trends in master baths. Now about that tub …
Full Story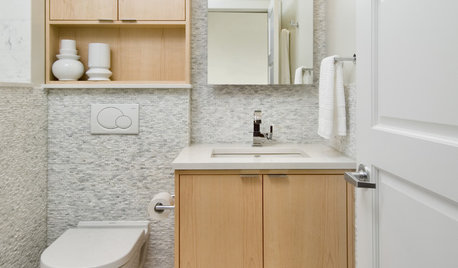
BATHROOM DESIGN15 Small-Bathroom Vanity Ideas That Rock Style and Storage
These floating vanities, repurposed dressers and open shelves offer creative and useful design solutions
Full Story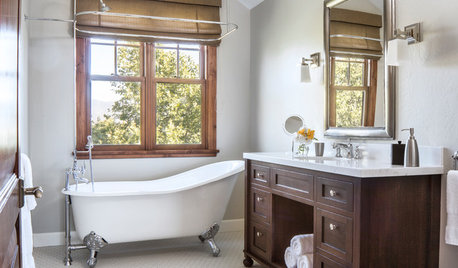
BATHROOM VANITIES13 Storage and Organizing Ideas for Your Bathroom Vanity
See smart solutions for drawers, pullouts and more
Full Story
BATHROOM DESIGN9 Big Space-Saving Ideas for Tiny Bathrooms
Look to these layouts and features to fit everything you need in the bath without feeling crammed in
Full Story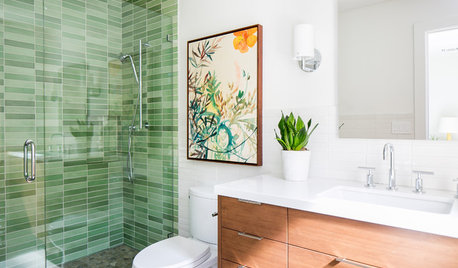
BATHROOM DESIGNTry These Bathroom Remodeling Ideas to Make Cleaning Easier
These fixtures, features and materials will save you time when it comes to keeping your bathroom sparkling
Full Story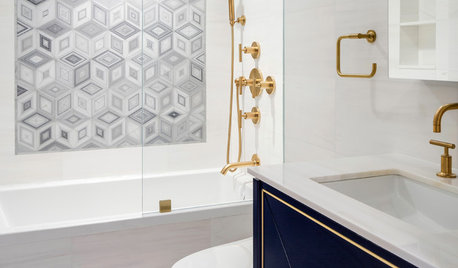
NEW THIS WEEK6 Unexpected Bathroom Makeover Ideas
See how designers’ clever details can make a bathroom something special
Full Story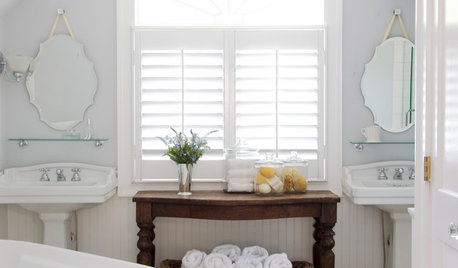
BEFORE AND AFTERS8 Bathroom Updates Have Ideas for Every Style
All white, classic vintage and brightly eclectic are just some of the new looks sported by the transformed bathrooms you'll find here
Full Story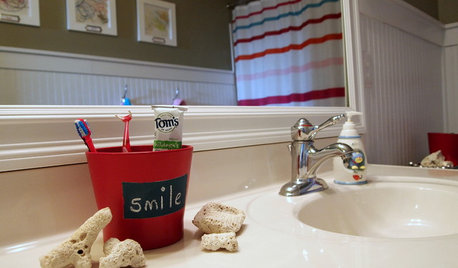
BUDGET DECORATING10 Budget Ideas for Making Your Grown-Up Bathroom Kid-Friendly
Adding a splash of color and hanging kid-height hooks are just 2 of things you can do to create an all-ages bathroom
Full Story0



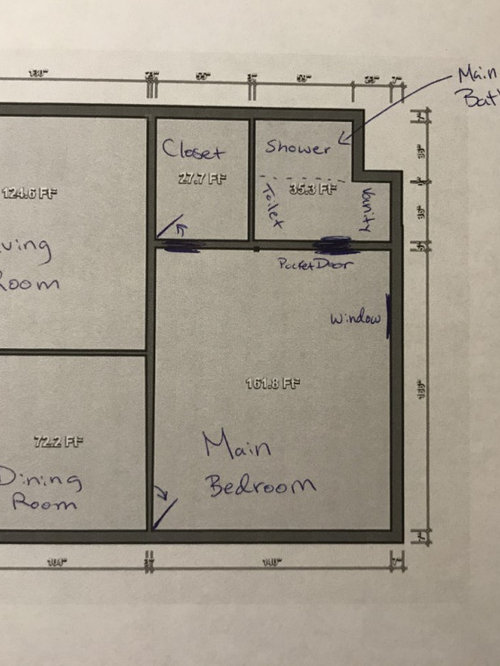
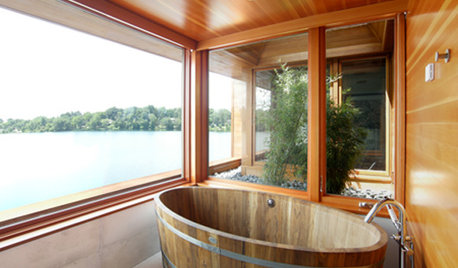


Patricia Colwell Consulting
HU-278788126Original Author
Related Discussions
Brainstorming for 1915 Craftsman Main Bathroom - Lots of Pix
Q
Main & Ensuite Bathroom Lighting Plans
Q
1940s main bathroom remodel - transitional lighting and mirror ideas
Q
Basement main bathroom (as opposed to master bathroom;-))
Q
Lisa Dipiro
HU-278788126Original Author
Lisa Dipiro
Sharon Brindley Designs
HU-278788126Original Author
HU-278788126Original Author
Sharon Brindley Designs
HU-278788126Original Author
Lisa Dipiro
Lisa Dipiro
arcy_gw
HU-278788126Original Author