Help with Laundry Room/Small Office Combo
jestarr82
3 years ago
last modified: 3 years ago
Featured Answer
Comments (30)
Mark Bischak, Architect
3 years agolast modified: 3 years agojestarr82
3 years agoRelated Discussions
small small laundry room
Comments (1)GWers are great at this sort of thing and will offer up many viable ideas and options for you. Do you have at least a rough sketch with dimensions (inlcuding placements of doorways and windows) of your space that includes all areas that need modification? A whole house plan would be best of all....See MoreX-post: show me your combo craft room/laundry room
Comments (2)I don't yet have a room to show! We are building a house and I am just looking for ideas from people who've already done this. There is a new thread about organizing a craft room, and that one could help me too. I will have a relatively small space, approx. 7'x9', and I am looking generally for ideas that might help me decide how I want to organize the space -- put in counters and cabinets, arrange work space, etc. It's just a big blank sheet at this point! I've cross-posted this on the building forum and now that someone has posted about organizing a craft room here I'm sure I will get some ideas. Thanks!...See MoreSetting up living room small office area combo
Comments (4)If you want to convey the idea of separate spaces, you could use one big rug for your "office" and another for your "living room". I am not a person for rug decisions, but plenty of posters here are! Yes, to some bookcases on the wall with one picture stuck in the middle. You could get tall bookcases with cabinets below. Put all the loose messy stuff into the cabinets, so the room looks more spacious. You might even be able to get pull out file drawers for the bookcases. No doubt Ikea could fix you up with these. The bookcases need to be tall, since everything else is pretty squat. Add some conspicuous plants so the room seems more alive....See MoreHelp needed - Small living dining room combo - layout added
Comments (14)Try a 3-seat sofa facing the windows with a coffee table and two chairs, one at each end of the coffee table to form a "U." Use a drop leaf table behind the sofa to serve as a dining table/sofa table.Hang art opposite the grouping with a console or credenza below it. On the large wall add casegoods (bookcases, a secretary, display cabinets.) Additional art between the bedroom and entry doors. Scale is different below, but just for concept of a "U" and of a sofa/dining table....See Moreeld6161
3 years agolast modified: 3 years agobpath
3 years agoNick
3 years agojestarr82
3 years agojestarr82
3 years agoKaytee
3 years agoSBDRH
3 years agolast modified: 3 years agobooty bums
3 years agochicagoans
3 years agoDesign Interior South
3 years agojestarr82
3 years agobpath
3 years agolast modified: 3 years agoyvonnecmartin
3 years agoNick
3 years agoSBDRH
3 years agojestarr82
3 years agoMark Bischak, Architect
3 years agoDesign Interior South
3 years agoPatricia Colwell Consulting
3 years agojestarr82
3 years agolast modified: 3 years agobpath
3 years agojestarr82
3 years agolast modified: 3 years agojestarr82
3 years agojestarr82
3 years agowdccruise
3 years agoYing Wang
3 years ago
Related Stories
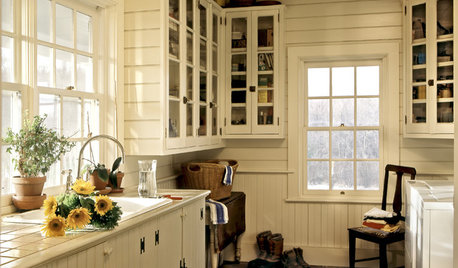
LAUNDRY ROOMSDouble-Duty Savvy: 10 Supersmart Laundry Room Combos
Throw some extra function in along with the fabric softener to spin your laundry room into mutitasking mode
Full Story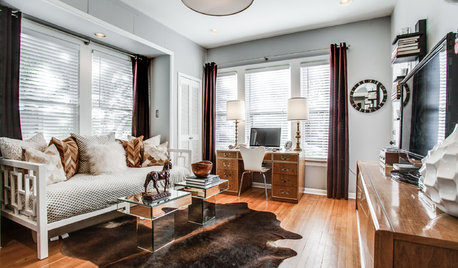
HOME OFFICES8 Twists on the Guest Room-Office Combo
In these clever spaces, the TV or computer can play while company's away
Full Story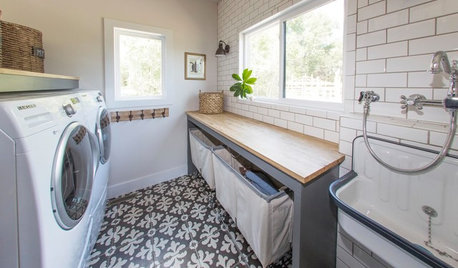
MOST POPULARThe Dream Laundry Room That Helps a Family Stay Organized
A designer’s own family laundry room checks off her must-haves, including an industrial sink
Full Story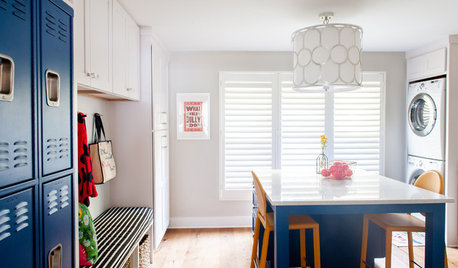
LAUNDRY ROOMSDesigner Transforms a Dining Room Into a Multiuse Laundry Room
This Tennessee laundry room functions as a mudroom, office, craft space and place to wash clothes for a family of 5
Full Story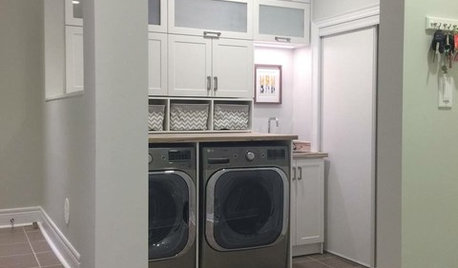
ENTRYWAYSRoom of the Day: Reconfiguring an Entry and Laundry Room
Creating a mudroom from closets and opening up a laundry room make a big difference for this family in Canada
Full Story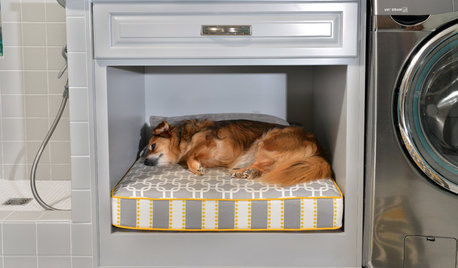
PETSRoom of the Day: Laundry Room Goes to the Dogs
Muddy paws are no problem in this new multipurpose room
Full Story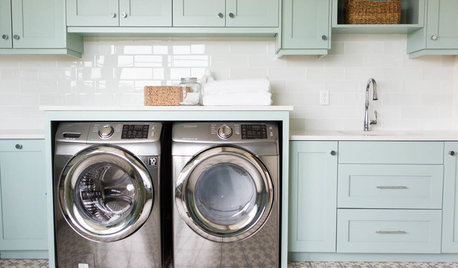
LAUNDRY ROOMSRoom of the Day: A Family Gets Crafty in the Laundry Room
This multipurpose space enables a busy mother to spend time with her kids while fluffing and folding
Full Story
LAUNDRY ROOMSRoom of the Day: The Laundry Room No One Wants to Leave
The Hardworking Home: Ocean views, vaulted ceilings and extensive counter and storage space make this hub a joy to work in
Full Story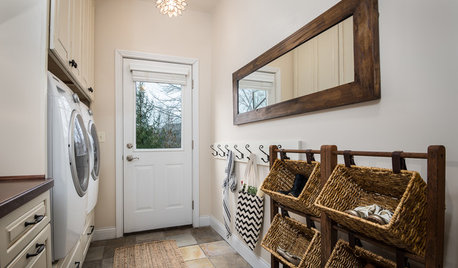
LAUNDRY ROOMSRoom of the Day: Lovely Laundry Room Invites You to Stay Awhile
The last room on everyone’s mind turns into the room that welcomes you home
Full Story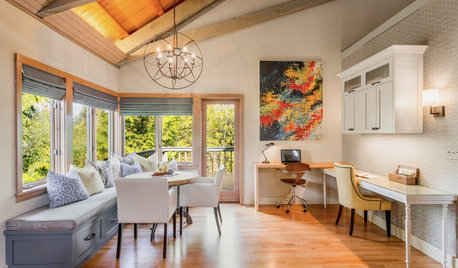
DECORATING GUIDESRoom of the Day: Breakfast Room Shares Space With Home Office
An inviting area for casual family meals with his-and-her desks offers beauty and functionality
Full Story


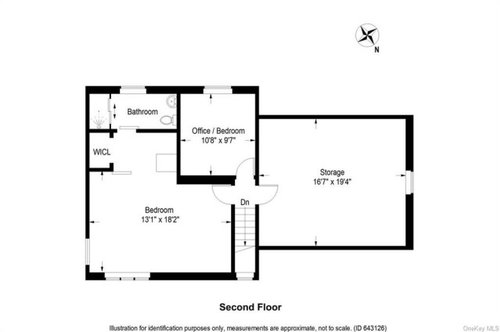
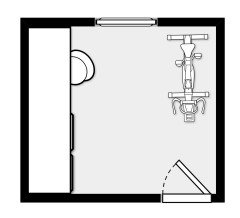
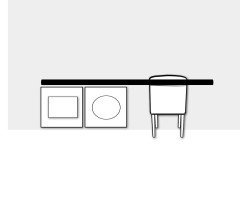
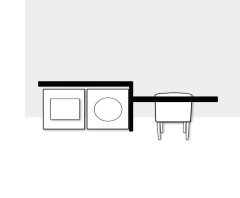
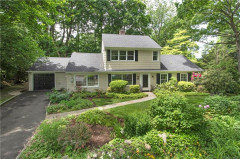




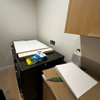
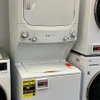

wdccruise