Please help with furniture style and placements!
Amy Kim
3 years ago
last modified: 3 years ago
Related Stories
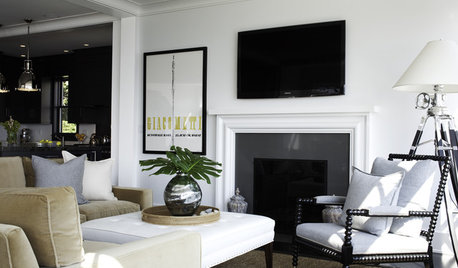
DECORATING GUIDESSpool Furniture Stacks Up Style
The classic look of spool furniture can add polish to almost any space. Let it update yours with these rooms as inspiration
Full Story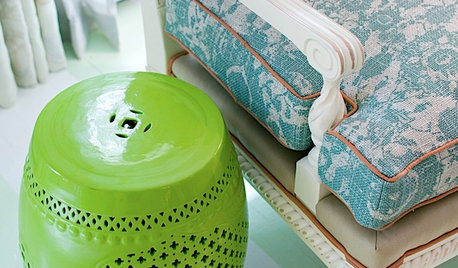
DECORATING GUIDESThe Most Helpful Furniture Piece You May Ever Own
Use it as a table, a seat, a display space, a footrest ... and indoors or out. Meet the ever-versatile Chinese garden stool
Full Story
DECLUTTERINGDownsizing Help: Choosing What Furniture to Leave Behind
What to take, what to buy, how to make your favorite furniture fit ... get some answers from a homeowner who scaled way down
Full Story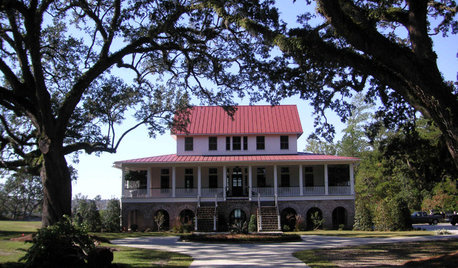
Sixties Southern Style: Inspiration from 'The Help'
Oscar-nominated movie's sets include formal entertaining spaces, front porch breezes and lots of florals
Full Story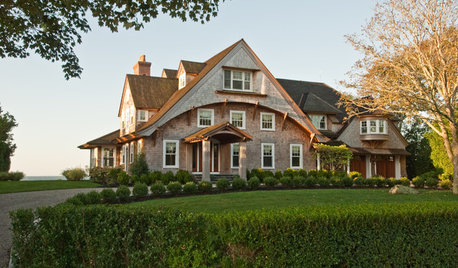
ARCHITECTURERoots of Style: Shingle Style Is Back — Here's How to Spot It
Intimate or rambling, in the coast or by the sea, Shingle homes are seeing a revival. Has your home joined in?
Full Story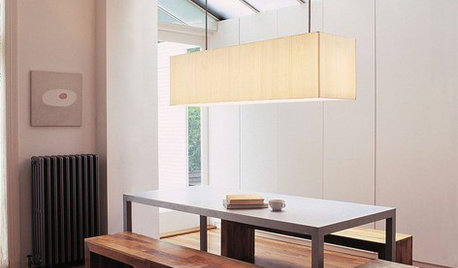
DINING ROOMSDiscover Your Dining Table Style
To pick the right dining table, you need to match it to your personality as well as the look of your dining room. These identifiers can help
Full Story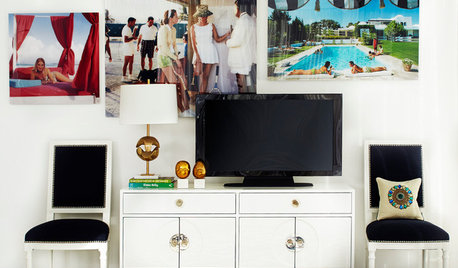
TRADITIONAL STYLEGet to Know Louis-Style Chairs
If you find remembering the differences in chair styles from 3 kings’ reigns to be a royal pain, these cheat sheets can help
Full Story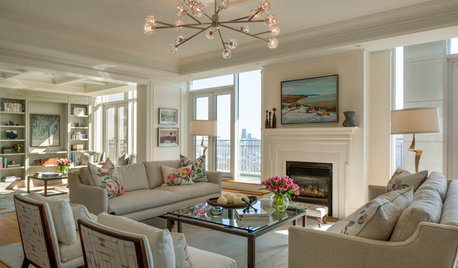
LIVING ROOMSA New Transitional Style for Collectors of Antiques and Art
In Toronto, a designer helps a couple integrate their traditional furniture into their modern condo
Full Story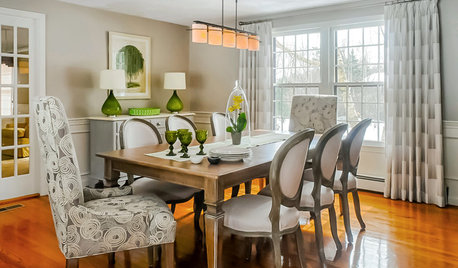
DINING ROOMSRoom of the Day: Grown-Up Style in a Family Dining Room
Easy-care fabrics, a lighter color palette and a great furniture save help a Boston-area family get the transitional look they were after
Full Story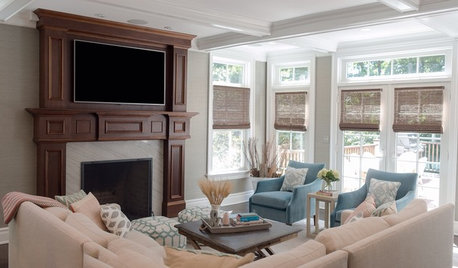
DECORATING GUIDESRoom of the Day: Adding Comfort and Style to a New Jersey Family Room
Layers of natural textures and pops of color help create a welcoming and cozy space for a couple and their baby
Full StorySponsored
Franklin County's Preferred Architectural Firm | Best of Houzz Winner




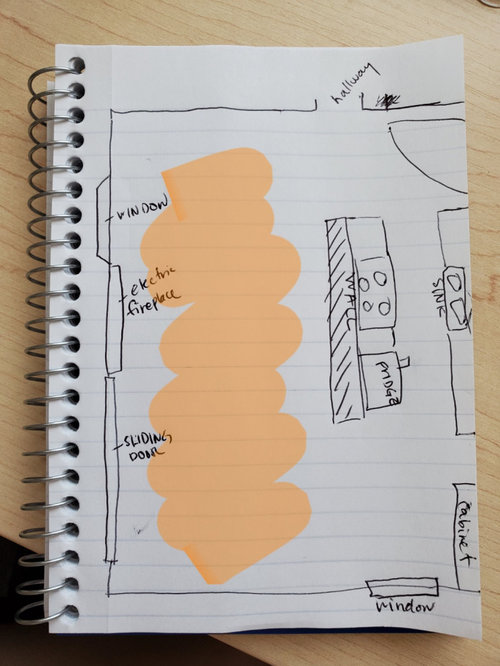


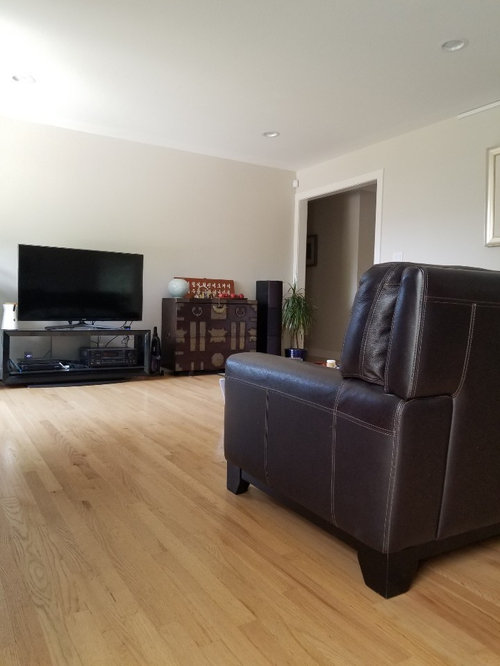
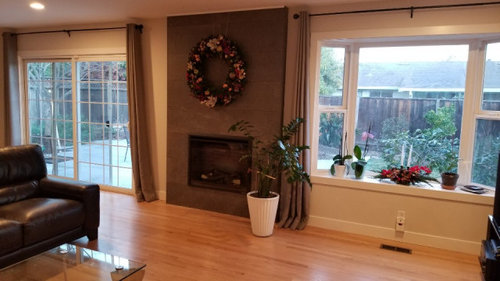

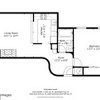
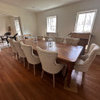
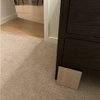

Patricia Colwell Consulting
Jennifer Hogan
Related Discussions
Please help with furniture placement...
Q
Please help me with furniture placement in a large open concept space!
Q
Furniture placement and design help needed please.
Q
Please help with basement furniture placement
Q
J P
J P
J P
freedomplace1
Amy KimOriginal Author
Amy KimOriginal Author