adding a closet to a bedroom - where?
Betsy
3 years ago
Related Stories
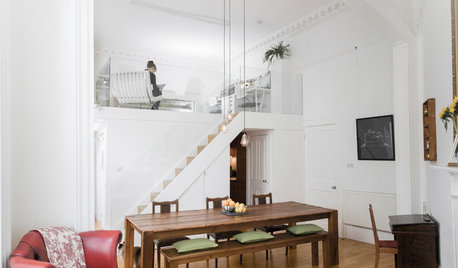
HOMES AROUND THE WORLDHouzz Tour: In Edinburgh, Adding a Bedroom Without Adding On
Creating a mezzanine, or loft level, gives this Scottish apartment extra sleeping quarters and a study
Full Story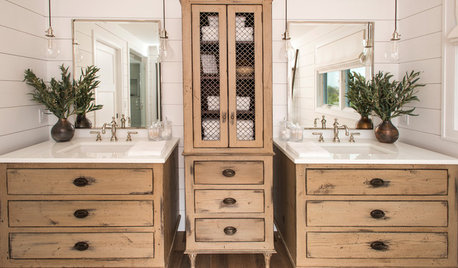
BATHROOM STORAGEWhere to Store the Towels When You Don’t Have a Linen Closet
Your extras are fluffed and folded. Now what?
Full Story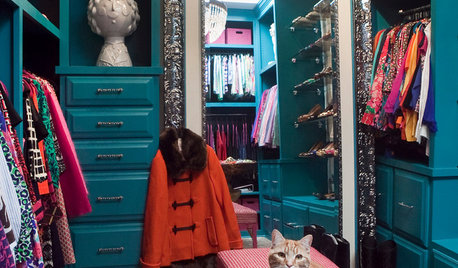
CLOSETSBuild a Better Bedroom: Inspiring Walk-in Closets
Make dressing a pleasure instead of a chore with a beautiful, organized space for your clothes, shoes and bags
Full Story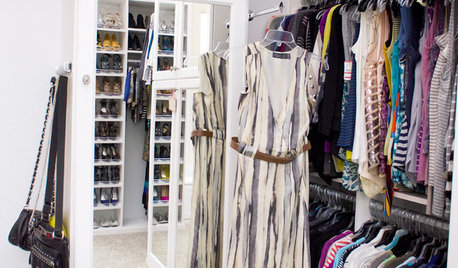
DECLUTTERINGGet It Done: Clean Out Your Bedroom Closet
You can do it. Sort, purge, clean — and luxuriate in all the extra space you’ll gain — with this motivating, practical how-to
Full Story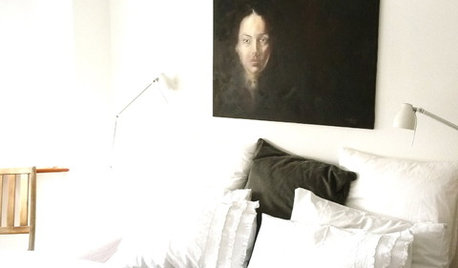
BEDROOMS8 Master Bedrooms Where Casual Is King
The antidote to overblown fussiness, these casual master bedrooms show that good design lets you live in comfort and with ease
Full Story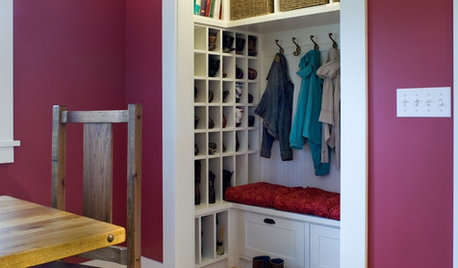
THE HARDWORKING HOMEHow to Tap Your Hall Closet’s Storage Potential
The Hardworking Home: Check out these design ideas for every space and budget
Full Story
REMODELING GUIDESWhere to Splurge, Where to Save in Your Remodel
Learn how to balance your budget and set priorities to get the home features you want with the least compromise
Full Story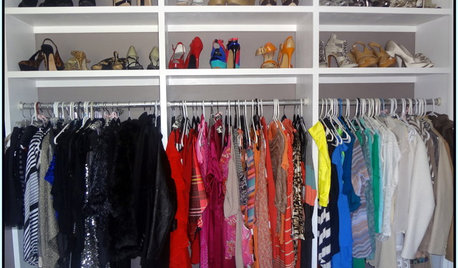
STORAGE5 Tips for Lightening Your Closet’s Load
Create more space for clothes that make you look and feel good by learning to let go
Full Story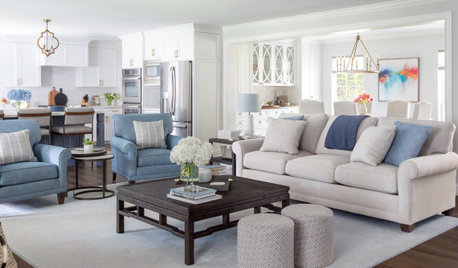
DECORATING GUIDESWhere to Splurge and Where to Save When Decorating
See where it makes sense to invest in durable essentials and focal pieces, and where to economize on other things
Full Story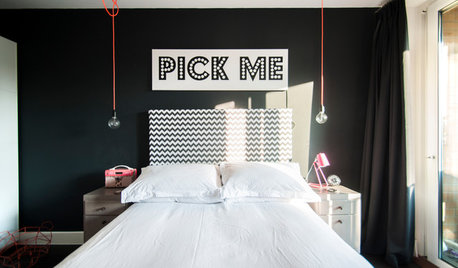
LIGHTINGChange Up Your Bedroom’s Look With Pendant Lamps
When table lamps seem snoozy or you want to save space, bedside pendant lights are a bright idea
Full Story


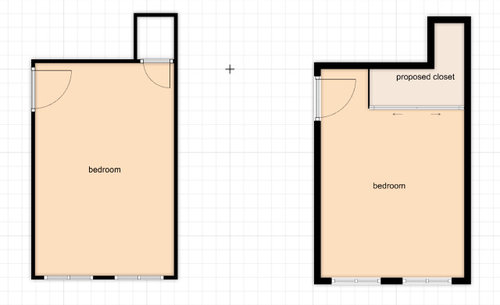


Design Interior South
Karen
Related Discussions
Adding a 5th bedroom, question about 'flow' of house
Q
Adding ventilation to bedroom
Q
floor plan layout help adding a fourth bedroom
Q
Adding a sink to second bedroom
Q
Sammy
yvonnecmartin
Jennette Home
Jennette Home
BetsyOriginal Author
BetsyOriginal Author
BetsyOriginal Author
emilyam819
BetsyOriginal Author
roccouple
emilyam819
BetsyOriginal Author
Jeffrey Forbes
Patricia Colwell Consulting
roccouple