Kitchen configuration questions (fridge, counter top clearance)
Tobias Kraus
3 years ago
Featured Answer
Sort by:Oldest
Comments (31)
Related Discussions
black counter tops best choice ? black sided fridge sigh....
Comments (9)It shouldn't be more than a couple of hundred dollars to panel the sides of the fridge and move that cabinet forward. I'd say $500 tops. You just haven't found the right person for the job yet. It's even pretty easily DIYable if you are remotely handy. Step #1 would be to take a cabinet door down to the best paint shop in town and having them color match it and sheen match it to the cabinets. That's actually the most difficult aspect of it. And sourcing some new crown molding that matches the profile of the old. If you can't source that, then it's easier to just replace all the cabinet's molding. Which actually would be a good thing, as you could then beef it up and take it to the ceiling. That might cost you 1K. But it would have a huge impact on the kitchen....See MoreQuestion 2 today: do I need a countertop next to fridge??
Comments (12)I suspect the bigger issue will be where to set a glass down, rather than the fridge. Not exactly the same but we recessed our built-in coffee maker into the wall with a cabinet above for cups and tea and coffee - that allowed half width counter space in front of it - I love it. Every time I saw the coffee maker in a show room it bothered me that there was no place in front to set the cup and add creamer or what not - they just kind of floated in the full wall of cabinets. The half width is perfect for setting a cup - or glass in your situation - and I am reminded every day how happy I am we came up with that design, You can still in a pinch put things down from te fridge - but I find I take things out an put them where I will be using them - my kitchen is pretty efficient so nothing is too far away. Remember, as has been said often on GW, the NKBA "requirements" are not based on how many of us use our kitchens today. A point of reference but not the final word by any means....See MoreFuture of Counter Top Cooker Appliances. Toaster Oven, Roaster,
Comments (39)Flwrs, Sorry, I almost missed your reply. I have two AEG Ovens. A half and a full. These are two separate ovens, not a combo. AEG is the european... friend? of electrolux. I am located in Oregon and had them shipped in from overseas via a company in Canada. I can give you references to that if you wanted to go to those lengths but I have to say, as much as I love my 1.5 I don't know if I would push the expense and stress of doing it that way onto somone else. Steam ovens ARE pricier. Just flat out. No holds barred. Lol. But they are the only ovens where people seeming to be aiming for smaller in size rather than larger. If you think you might be interested you should put in a new post asking about steam ovens in the name. You'll get a ton of responses. And, for that matter, tons of cool pictures!...See MoreMismatched Kitchen Counter-tops
Comments (35)Heatheron40, very nice. I asked a question about doing a tile countertop in our guest cabin recently as I feel like the look would complement the cabin aesthetic. Also I’m dying to learn to tile and thought it would be a fun place to start as it’s not an everyday space and I could take my time. Most of the responses were against. Basically stating the grout would make me crazy. The guy at the said what you’re saying I think, he said that modern grouts are more resistant to staining and such, and also to go with a tinted grout of some sort. I love your use of pattern to give it interest and intention!...See MoreTobias Kraus
3 years agoTobias Kraus
3 years agoTobias Kraus
3 years agowdccruise
3 years agoTobias Kraus
3 years agowdccruise
3 years agoTobias Kraus
3 years agowdccruise
3 years agoTobias Kraus
3 years agonicolenovember288
3 years agoTobias Kraus
3 years agomama goose_gw zn6OH
3 years agowdccruise
3 years agoTobias Kraus
3 years agoProSource Memphis
3 years agolast modified: 3 years agoTobias Kraus
3 years agoTobias Kraus
3 years agoparasol1
3 years agoTobias Kraus
3 years agoparasol1
3 years agoparasol1
3 years agoparasol1
3 years agoTobias Kraus
3 years agoparasol1
3 years agoTobias Kraus
3 years ago
Related Stories

INSIDE HOUZZTop Kitchen and Cabinet Styles in Kitchen Remodels
Transitional is the No. 1 kitchen style and Shaker leads for cabinets, the 2019 U.S. Houzz Kitchen Trends Study finds
Full Story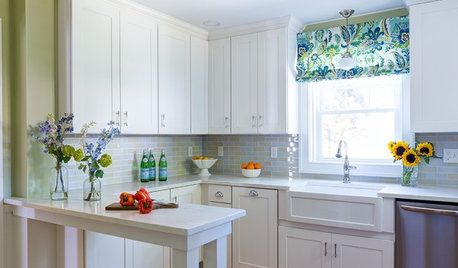
INSIDE HOUZZWhat’s Popular for Kitchen Counters, Backsplashes and Walls
White is the top pick for counters and backsplashes, and gray is the most popular color for walls, a Houzz study reveals
Full Story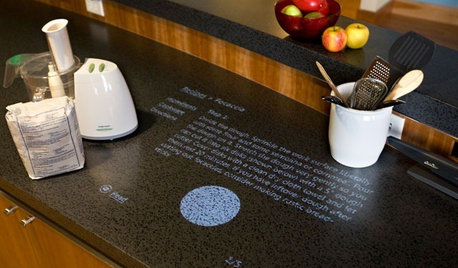
HOME TECHComing Soon: Turn Your Kitchen Counter Into a Touch Screen
Discover how touch projection technology might turn your tables and countertops into iPad-like devices — and sooner than you think
Full Story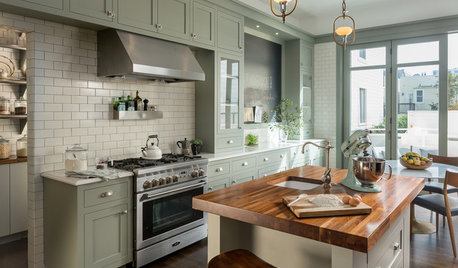
KITCHEN DESIGN7 Tricky Questions to Ask When Planning Your New Kitchen
Addressing these details will ensure a smoother project with personalized style
Full Story
KITCHEN DESIGN9 Questions to Ask When Planning a Kitchen Pantry
Avoid blunders and get the storage space and layout you need by asking these questions before you begin
Full Story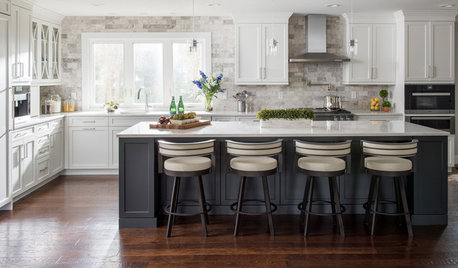
WHITE KITCHENSWhite Cabinets Remain at the Top of Kitchen Wish Lists
Find out the most popular countertop, flooring, cabinet, backsplash and paint picks among homeowners who are renovating
Full Story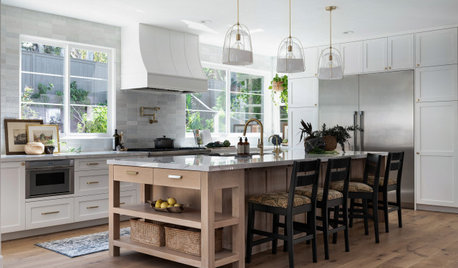
KITCHEN DESIGN9 Questions to Ask Before You Plan Your New Kitchen
To get your dream kitchen, start with a strong mission and wish list, and consider where you’re willing to compromise
Full Story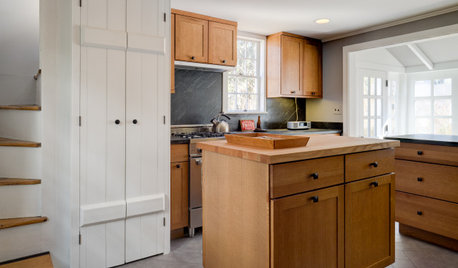
DECLUTTERINGHow to Conquer Kitchen Counter Clutter for Good
Figuring out what’s taking over your work surfaces is half the battle
Full Story
KITCHEN COUNTERTOPSKitchen Counters: Concrete, the Nearly Indestructible Option
Infinitely customizable and with an amazingly long life span, concrete countertops are an excellent option for any kitchen
Full Story
KITCHEN DESIGNKitchen Counters: Durable, Easy-Clean Soapstone
Give bacteria the boot and say sayonara to stains with this long-lasting material that's a great choice for kitchen and bath countertops
Full Story


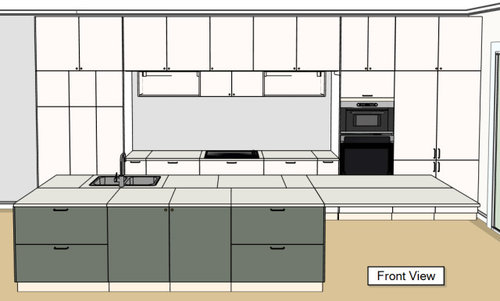
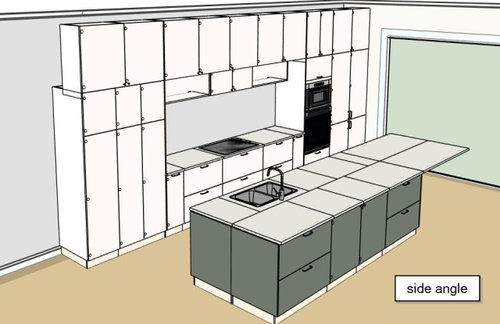
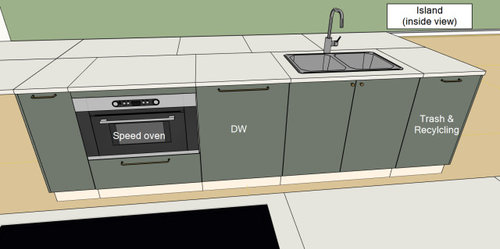

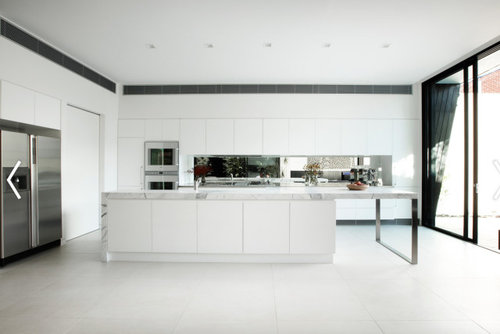
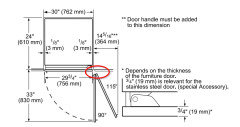
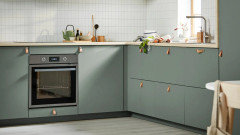
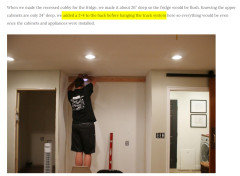
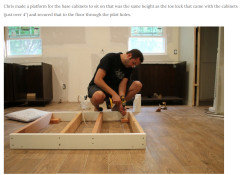
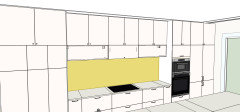
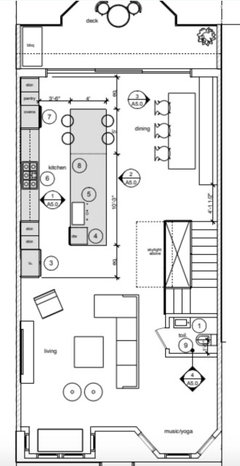
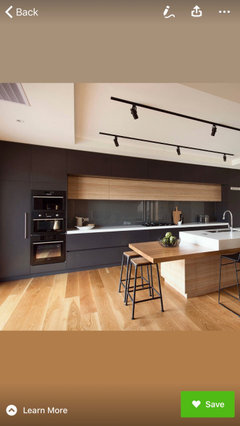
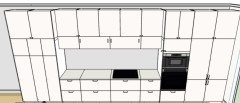
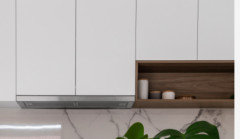


mama goose_gw zn6OH