Struggling with Shared Kids' Bedroom
Erin L
3 years ago
Featured Answer
Comments (51)
Gcubed
3 years agochiefy
3 years agoRelated Discussions
Best place for kids bedrooms?
Comments (11)I agree with a lot of what has already been said. If you are building this house with no intentions of ever moving, it doesn't really matter what other people think. If there is a possibility that you may move, however, I wouldn't have all the bedrooms in the basement. I think that some people even have a hard time dealing with a split plan where the master is on the main floor and the rest of the bedrooms are on the 2d floor and even more people have a problem with a house where are the kids are in the basement. That's not to say that people couldn't get over that feature, it's just that it becomes a "negative" that a potential homebuyer needs to overlook or deal with before deciding to purchase your home. In this market, at least, one would like to eliminate as many of those negatives as possible. I also agree with the idea that it's hard to anticipate your child rearing needs before you actually have kids. I guess that's the disadvantage of building a home before having kids, but at the same time planning to add kids into the mix. What works for you is so unpredictable and personal. If I designed my house before having kids, I think it would have looked a lot different than the home I designed after having kids. But I understand that we don't all have the luxury of that timing. Best of luck!...See MoreMomto4kids (Deb) your DD's bedrooms?
Comments (2)Hi! I heard there was a question for me here. Sure! Why don't you shoot me a quick email through GW and we can do the back & forth there?! In the meantime, I'll track down the info. I've got it somewhere! I'm pretty certain they're Duron colors....See MoreOT: 4 bedrooms, or 3 bedrooms + rec room?
Comments (48)Gardenwebber, that is SUCH a good point about "entertaining in their rooms". Here's a thought about your floorplan: have the kids take the back two bedrooms. Move your son to the smaller bedroom, the girls in the room with the closet. Take that wall that you guys put up and turn it into the bunk beds in separate rooms. This will give you a lot more useable floor space. Swing your youngest daughter's bed against the far wall and you will maximize the floor space there. Your son can have the lower bunk bed in his own room next door. That leaves the bedroom directly across from yours as a playroom. That also makes your own bedroom further away from the kids beds. The bunk beds are just drywalled with the mattress only on them. We have always had a rule that our kids cannot have a computer, video games or tv in their bedroom until they are 18. I do not want that stuff cluttering my downstairs living room. An upstairs space for this is the best solution. We built our current home knowing that we were going to have teens in them someday and to give them space separate from ours. Think about this solution. My husband would be happy to talk you and your husband thru the details if it is something you would be interested in. P.S. my 17y.o.'s boyfriend is coming for christmas for 17 days and there is no way in hell that she will be "entertaining" him in her bedroom!!!!!!!!!!!! Sherry...See MoreUpstairs kids bedroom over master bedroom...big mistake?
Comments (13)When we build, there won't be any rooms above our Master Bedroom. At the moment, my almost 13-year-old son and 3-year-old's room is over our Master Bedroom. My 8- and 10-year old's room is above the living room. Their bathroom is between their two rooms. When sleeping in, I can hear every single movement that my 13-year-old and 3-year do. There was carpet in the room which helps with the noise, but I hate carpet and put in wood flooring. If he drops something, I hear it. When he goes to the bathroom, I hear it. When all 4 of them are in one room, I can hear them. Just as this, I can hear every movement in my other boys' room when in the living room. They are very rambunctious and like to jump around. Another problem I have is that the pipe from their toilet/tub goes down the wall which is located between our living and kitchen/dining room. When they flush the toilet or let out their bath water, the pipe rattles in that wall. I know every time they use the bathroom and so do my guests. Most times it is rather embarrassing....See MoreErin L
3 years agotcufrog
3 years agoErin L
3 years agosuedonim75
3 years agoGcubed
3 years agoJAN MOYER
3 years agolast modified: 3 years agofelizlady
3 years agomainenell
3 years agoJennifer Hogan
3 years agoSue54321 ABC
3 years agoPatricia Colwell Consulting
3 years agolast modified: 3 years agoErin L thanked Patricia Colwell ConsultingErin L
3 years agoErin L
3 years agotedbixby
3 years agoJennifer Hogan
3 years agoJennifer Hogan
3 years agomelnnoa
3 years agoSue54321 ABC
3 years agofelizlady
3 years agoRedRyder
3 years agoskyarts
3 years agoloobab
3 years agoÁguila Venado
3 years agodoubletrbl
3 years agoMao Arismendi-Pardi
3 years agoMamacita Nikita
3 years agoDaphne Earley
3 years agothiskidd
3 years agolast modified: 3 years agoMelzy
3 years agoJen K (7b, 8a)
3 years agoLynne
3 years agomarylut
3 years agomarylut
3 years agomarylut
3 years agomarylut
3 years agomarylut
3 years agomarylut
3 years agomarylut
3 years agomarylut
3 years agomarylut
3 years agotcufrog
3 years agoSue54321 ABC
3 years agoacm
3 years agomainenell
3 years agoJAN MOYER
3 years ago
Related Stories
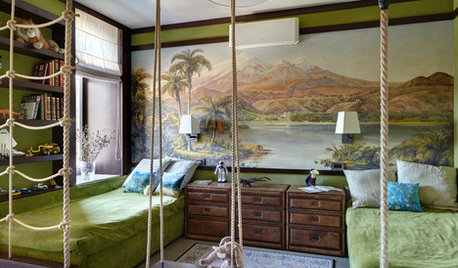
BEDROOMSTrending Now: 15 Bedrooms That Kids Won’t Mind Sharing
Sharing isn’t so bad if your rooms look like these. Which one looks like fun to you?
Full Story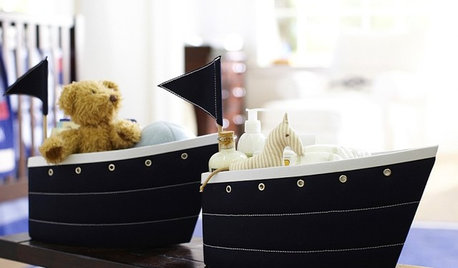
PRODUCT PICKSGuest Picks: Nautical Finds for a Shared Kids' Bedroom
Keep siblings on an even keel with nautical-inspired furniture, bedding and accessories that work for mixed ages and genders
Full Story
BEDROOMSRoom of the Day: ‘Cool Kids’ Share a Pattern-Happy Bedroom
A designer creates a colorful new room for her sister’s baby and toddler in California
Full Story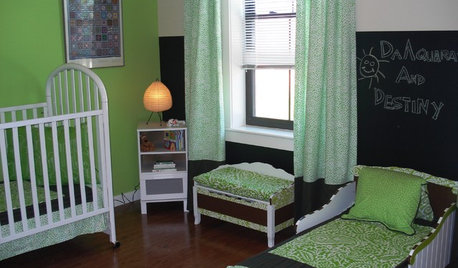
KIDS’ SPACESShare Tactics: Great Ideas for Shared Kids' Rooms
Maintain peace and maybe even inspire togetherness with decorating strategies from a designer with seven grandchildren
Full Story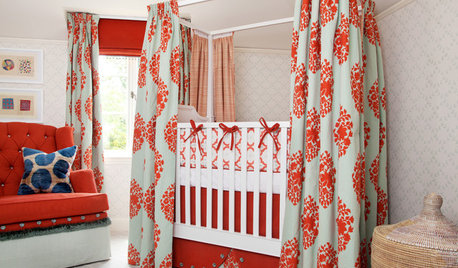
KIDS’ SPACES8 Tips for Peaceful Bedroom Sharing With Baby
Enjoy better sleep, neatness and enough space for everyone’s things with these shared-room strategies
Full Story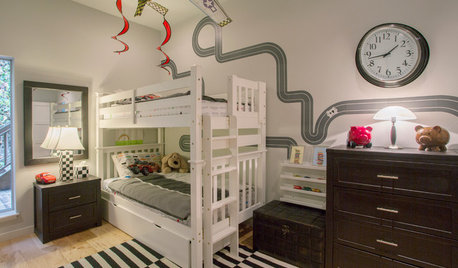
KIDS’ SPACESMy Houzz: A Shared Boys’ Bedroom That’s Right on Track
This room has fun and functional souped-up style for two car-obsessed brothers in San Francisco
Full Story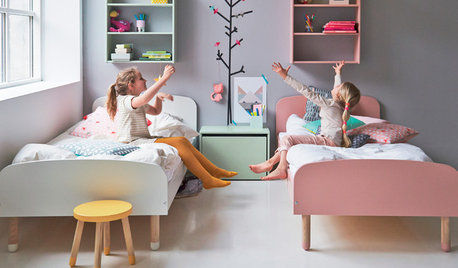
KIDS’ SPACESHow to Create a Wonderful Bedroom for Siblings to Share
Most brothers and sisters benefit from sharing a room, but these tips will help keep the inevitable territorial disputes to a minimum
Full Story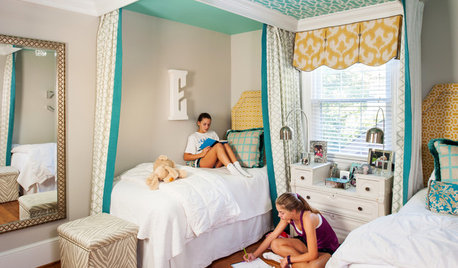
KIDS’ SPACES8 Sibling Bedrooms That Make Sharing Fun
Creative setups and extra storage accommodate all the kids in these rooms
Full Story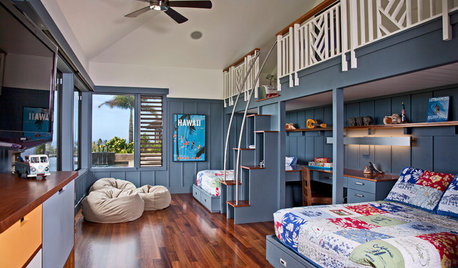
KIDS’ SPACESRoom of the Day: 3 Brothers Share 1 Big Bedroom in Hawaii
With a loft, personalized areas and plenty of space for play, this shared boys’ bedroom inspires togetherness and a sense of fun
Full Story



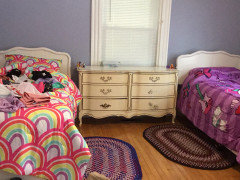
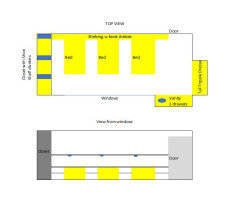


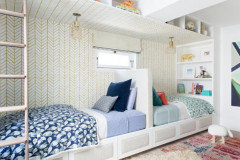
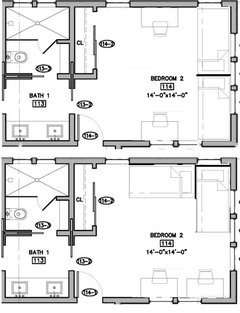
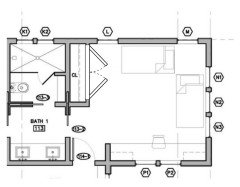

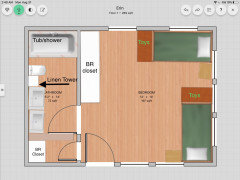
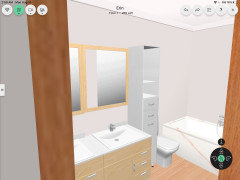
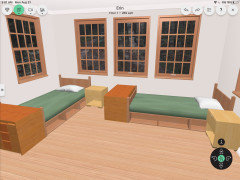
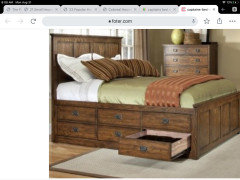
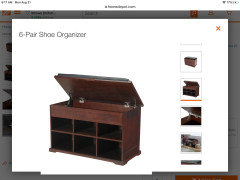




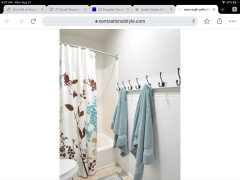

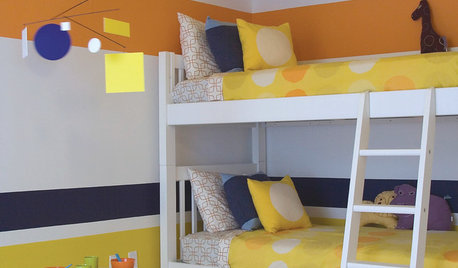


decoenthusiaste