House for sale down the street from me - unusual floor plan
Lars
3 years ago
Featured Answer
Sort by:Oldest
Comments (14)
Related Discussions
Orienting Home w/ Back of the Floor Plan In the Front
Comments (15)I think this would be an ideal time to consult with an architect. Stock plans work best on stock lots. Your lot, and your wished-for orientation, aren't stock. It will also give you a chance to work through how you plan to "use" your view. Will you appreciate it mainly from inside, so ample windows are most important? Or will you want to appreciate it from the outside, on a deck/patio/terrace/porch? Is the topography such that you'll want the outdoor space on an upper story? If so, the traditional "back of the house" solution -- a wooden deck -- probably isn't going to do the trick. How will you want people to approach the house? they'll come by car, of course. But if the garage and parking are around the back side of your house, they'll need a logical way in to the house that is convenient to where they park. I don't know where your aesthetics lie, or how it would play in rural northern Wyoming, but this could be an ideal place for a modern home. Modern homes aren't tied to traditional notions of what a house "should" look like, and even some non-custom modern plans have homes that are pretty on all four sides. I've linked to a plan I have saved in my little "someday" folder. The size and layout is probably not what you want, but it will give you an idea what I'm talking about. Have the windows face the front of your lot, with the drive along the side, going around to the carport on the other side. As that's where the actual front door is, it will make sense to visitors. Here is a link that might be useful: modern plan that will...See MorePlease critique my unusual two-tiered hillside house plan
Comments (28)One of the problems you'll have to figure out is how to hold up the houses on the hill. Generally, this is done with a foundation / retaining wall. Without knowing the soil type, it would be difficult to figure out how the retaining wall would have to be constructed. Generally, you can think of a retaining wall as being an "L" shape with the horizontal leg of the "L" being on the uphill side so that the weight of the soil holds the vertical portion upright against the soil pushing against the vertical wall section. There can be a 1:1 (or greater) relationship between the vertical and horizontal legs depending upon the soil type, This means that a 12-foot high vertical wall would need at least a 12-foot horizontal section to retain the wall. You have to excavate the hill back, pour the horizontal and vertical wall sections - and then backfill the soil against the vertical wall. You'd really need a structural engineer to do this type of design, as if it is not calculated correctly and then built to match the structural plans, you'll have the entire building sliding down the hill. An alternative might be caisson (drilled) foundations - but that requires a caisson drill and access to the site where the foundations would be placed. You could also cantilever the houses off of the hill side - but, that's some real involved structural work. One other thought - while you're planning on a composting toilet - have you thought about how to dispose of the grey water (shower, sinks)? This post was edited by buckhorn_cortez on Wed, Dec 31, 14 at 22:49...See Moreyour thoughts please - unusual floor plan
Comments (14)I like it, but I'm not sure I'd want it for myself. Its unusual angle makes me think it was designed for a specific lot with unique needs. Things I'm thinking: - With that large V-shaped front porch, it'd be lovely for a vacation area, but I can't see it fitting into a typical suburban lot. - Where is the front door? I think it could be confusing for guests. On the same subject, you have so many exterior doors, and that's a difficult option -- doors are more expensive than windows, less energy efficient, and easier to break into. I think I'd turn some of these into same-sized windows. - The floorplan is angled, but the pictures seem to be "straight" with the breezeway in the middle. This is reminiscent of old, old Southern farmhouses called DogTrot houses. - I like the metal roof shown on the house in the pictures. Seems to fit the house well. - This house has a great deal of exterior wall and lots of jigs and jogs, both of which make this an expensive house. - I like the kitchen /dining layout, but I think you need more space between the island and the table -- I think I'd reduce the width of the island to fix this. I think they did reduce the width of the island in the house in the pictures. - The tower is really neat looking and essential to "the look" of the house, but you have to access it by cutting through the laundry room -- weird. - I think that smallest bedroom is okay ... only because it also has a small bed alcove on the edge, leaving the whole room available for other purposes. However, this is limiting: You cannot ever use anything except a twin bed, and it's kind of oddly tucked around "behind" the closet. If you intend to always use this as a den or office, it's ideal. You could make up the bed as a sofa and still have plenty of space left for a sofa or desk. However, the room is not at all flexible. - The second guest bedroom also has odd dimensions. I think I'd simplify the whole bedroom wing....See MoreDesigning $1M+ Home in Austin TX- Floor Plan, Elevations and Site Plan
Comments (372)My thoughts are all about the master suite: - Do you think you'll want a TV in the bedroom? If so, note that you won't be able to place it at the foot of the bed, which would be the natural spot. - I'd move the bedroom door down the hallway. This allows you to eliminate the door from the bedroom itself ... and it allows you to move the bathroom door into that entrance hallway (illustration below). This keeps bathroom light from spilling out onto a sleeper, and it would allow you a shallow linen closet across from the sink. More storage is always welcome. - Note that by using double sinks, you've crammed one person up against the wall. I'd much rather have one nice sink with a good drawer stack for each person. - I'd flip-flop the shower door's direction; it'd be more natural to enter the shower without having the walk around the door. - I hate that you have no natural light in this bathroom. The same is true of the mudroom and the master bedroom entrance hallway. Dark hallways are not pleasant. - For a house this size, the closet isn't particularly spacious. Consider, too, that this layout requires you to walk the whole length of the bathroom to reach the closet. I'm not against bathrooms-in-closets, but they're often poorly arranged -- and this is an example. If you were to flip-flop the bathroom and the closet (make the closet a walk-through), the closet would become more convenient, and the bathroom could have natural light. - On the other hand, the bedroom seems oversized to me -- it's a lot of empty square footage for a room where you'll be asleep -- but I'm in the camp of "bedrooms aren't a space to splurge on space". - Where is the laundry room? Most people want it to be convenient to the master bedroom and/or the kitchen. - Are you going to be happy with a master suite off the mudroom? It may hurt resale. And the garage entrance: - Instead of making people walk catty-cornered across the mudroom, I'd place the door across from the kitchen entrance, which allows you a straight-line into the house. You don't lose any mudroom storage; it's just divided into two runs, which could work out well....See MoreLars
3 years agoLars
3 years agocarolb_w_fl_coastal_9b
3 years agoSherry8aNorthAL
3 years ago
Related Stories

REMODELING GUIDESLive the High Life With Upside-Down Floor Plans
A couple of Minnesota homes highlight the benefits of reverse floor plans
Full Story
REMODELING GUIDESSee What You Can Learn From a Floor Plan
Floor plans are invaluable in designing a home, but they can leave regular homeowners flummoxed. Here's help
Full Story
BATHROOM MAKEOVERSRoom of the Day: Bathroom Embraces an Unusual Floor Plan
This long and narrow master bathroom accentuates the positives
Full Story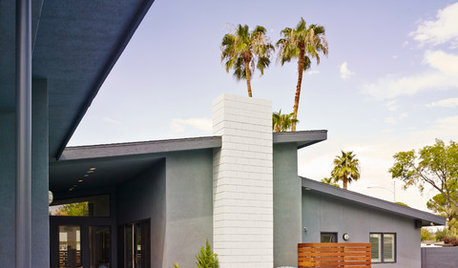
HOUZZ TOURSHouzz Tour: From Burned Down to Done Up in Las Vegas
A fire gutted this midcentury home — and laid the groundwork for a beautiful new floor plan
Full Story
ARCHITECTURE5 Questions to Ask Before Committing to an Open Floor Plan
Wide-open spaces are wonderful, but there are important functional issues to consider before taking down the walls
Full Story
DECORATING GUIDES9 Ways to Define Spaces in an Open Floor Plan
Look to groupings, color, angles and more to keep your open plan from feeling unstructured
Full Story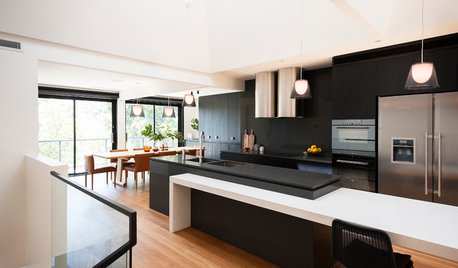
HOMES AROUND THE WORLDHouzz Tour: House on a Slope Goes Upside Down to Let In Light
The living areas in this contemporary Australian home move to the top floor, with the bedrooms down below
Full Story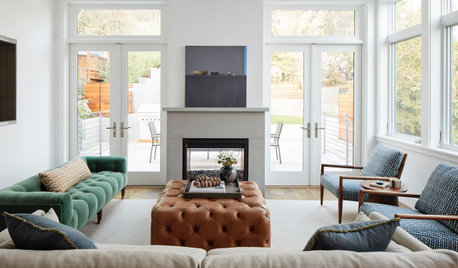
HOUZZ TOURSUpside-Down Plan Brings Light Into a Home’s Living Spaces
An architect raises the roof and adds a third-story addition to an Edwardian house in San Francisco
Full Story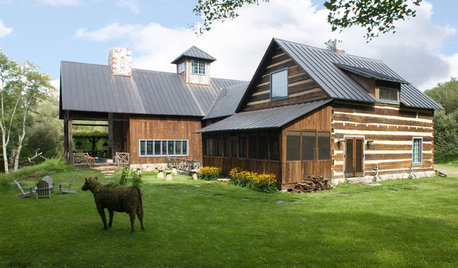
LIFEThe Polite House: Do I Have to Display Decor Given to Me as a Gift?
Etiquette columnist Lizzie Post tackles the challenge of accepting and displaying home decor gifts from frequent visitors
Full Story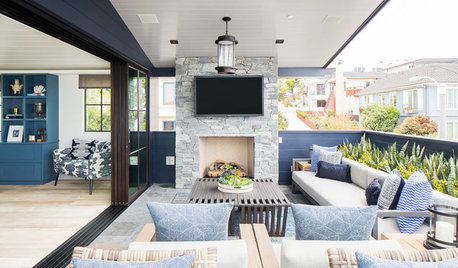
HOUZZ TOURSHouzz Tour: Modern Bungalow’s Reverse Floor Plan Highlights Views
A kitchen, great room and outfitted deck make the top floor of this Los Angeles house the place to be
Full Story


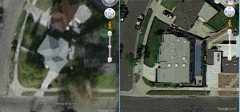




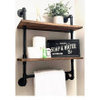
cd7733