Shower & Bathtub layout in master bathroom
Sheau Chin Woon
3 years ago
Related Stories

BATHROOM DESIGNRoom of the Day: New Layout, More Light Let Master Bathroom Breathe
A clever rearrangement, a new skylight and some borrowed space make all the difference in this room
Full Story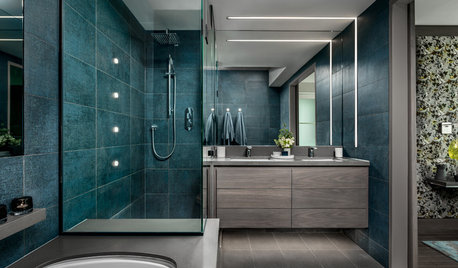
INSIDE HOUZZWhat Homeowners Want in Master Bathroom Showers and Tubs in 2019
Homeowners are split on tubs, while the majority upgrade showers, according to the 2019 U.S. Houzz Bathroom Trends Study
Full Story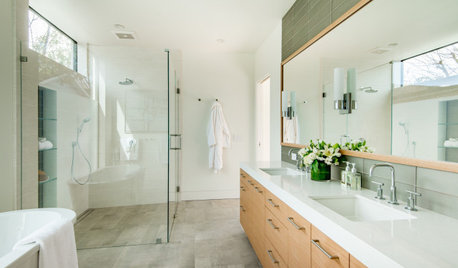
INSIDE HOUZZHomeowners Focus on the Shower in Master Bathroom Remodels
Showers are getting bigger even as most rooms stay the same size, the 2020 U.S. Houzz Bathroom Trends Study shows
Full Story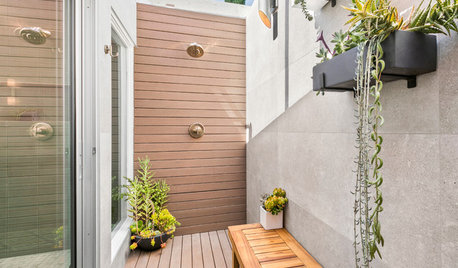
BATHROOM DESIGNNew Outdoor Shower Turns a Master Bathroom Into an Oasis
Gold fixtures, sleek tile and a connecting courtyard shower contribute to a refreshing bathroom remodel in Los Angeles
Full Story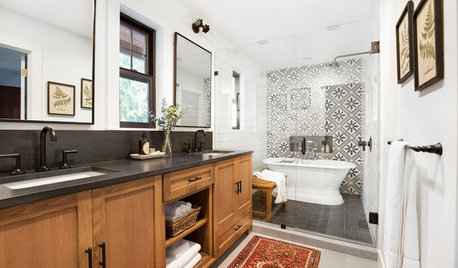
BATHROOM DESIGN5 Bathrooms With Wet Room Areas for a Tub and a Shower
The trending layout style squeezes more function into these bathrooms
Full Story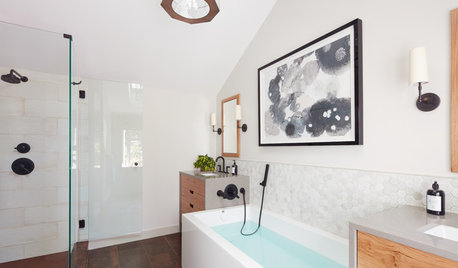
BEFORE AND AFTERSNew Layout Takes Master Bath From Awkward to Awesome
A freestanding bathtub, textured tile and natural wood make design waves in this coastal Massachusetts bathroom
Full Story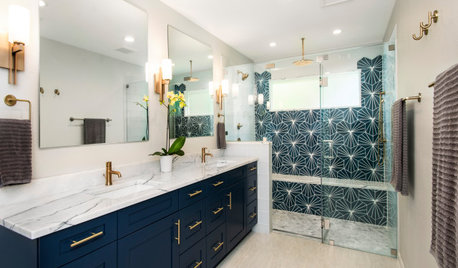
BATHROOM MAKEOVERSBathroom of the Week: Bold Blue Tile and a Walk-In Shower
A designer helps a Texas couple flip their master suite layout for a better view and a bigger, more spirited bathroom
Full Story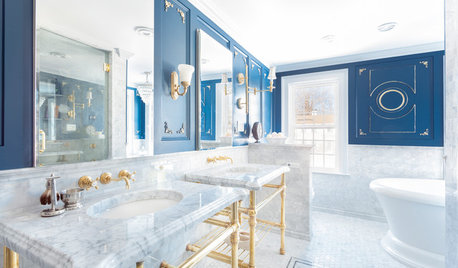
BATHROOM DESIGNWe Can Dream: Master Bathroom Fit for a 5-Star Hotel
A freestanding tub with air jets, a computerized steam shower and masses of marble star in a posh Massachusetts bath
Full Story
BATHROOM DESIGNBathroom of the Week: Light, Airy and Elegant Master Bath Update
A designer and homeowner rethink an awkward layout and create a spa-like retreat with stylish tile and a curbless shower
Full Story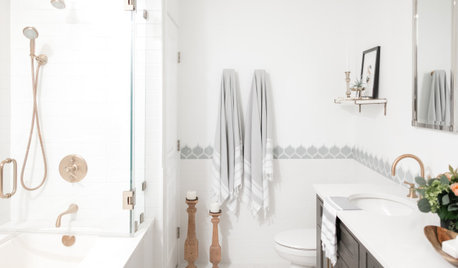
BATHROOM MAKEOVERSBathroom of the Week: Bright and Stylish With a Roomy Shower-Tub
A designer helps a Chicago condo owner lighten her dark master bath with an updated layout and a fresh, clean look
Full Story


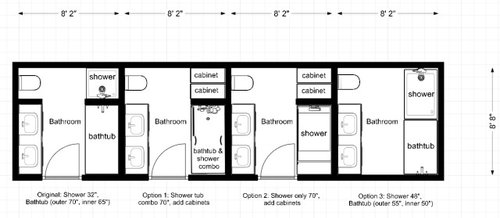
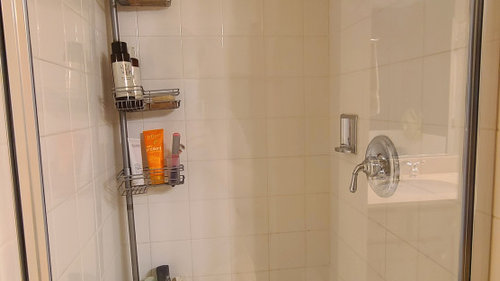

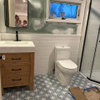
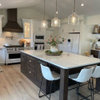


Jacqui Naud
roccouple
Related Discussions
Bathroom Layout (Removing Soakin Tub)
Q
Are bathtubs in the master bathroom over-rated???
Q
Tiny Bathroom - Layout Help (Bathtub or Shower?)
Q
Does a master bathroom need a bathtub?
Q
AJCN
Karenseb
Sheau Chin WoonOriginal Author
Sheau Chin WoonOriginal Author
AJCN
AJCN
AJCN
Sheau Chin WoonOriginal Author
Kicksychick
AJCN
AJCN
Sheau Chin WoonOriginal Author
Clare Rohrbach