I really want white Corian countertops.
Annette Holbrook(z7a)
3 years ago
Featured Answer
Sort by:Oldest
Comments (73)
Beth H. :
3 years agolast modified: 3 years agomissenigma
3 years agoRelated Discussions
Can I recut or modify the edge profile of my corian countertop?
Comments (8)Yes, but it can be very hard to repair any mistakes or defects you make in the new edge. Corian is shaped with carbide bits in a router, with a few bits actually 'tweaked' to give better performance in Corian (compared to wood). Unless you have a decent amount of router experience it would be worth paying a Corina installer for the work. They may want a lot of waivers though They do not want to find an internal defect ad then have to replace a piece. It will also cause a snowstorm of corian shavings unlike anything you may have seen....See MoreCorian remnants -- can I just glue them to cab'ts 4 countertops?
Comments (4)Corian is sold in 1/2" sheets and the thicker look you see used for countertops has the edge bonded together with strips and then edged. If you didn't care about using a "standard" height countertop, then the 1/2" could just be edged and perimeter glued. It's a more contemporary look....See MoreBathroom countertops - I want white, husband wants natural material
Comments (6)Use marble on your counters, not your shower. You don’t put porous natural stone into a steam shower. Mold can grow inside the stone if you do not design in a forced air ventilation system with supplied air into the shower and exhaust out. Just a standard vapor sealed steamer exhaust is not enough. You need a vapor proof active sealed dampered make up air system for a prolonged period, to dry out the big sponge that you've introduced and forced water vapor into. That takes a 25K steam shower and makes it into a 35K steam shower. Which, if you have the 100K+ trim finish out after construction budget for your bathroom, probably isn't a blip to you. But finding the experienced hvac pros who know how to vapor proof their systems is a really big challenge. Use porcelain or quartz inside your steamer. Coordinate with whatever on your vanity top. Your designer should be helping you with both the technical and aesthetic requirements here....See MoreCORIAN Sparkling White, Glacier white, designer white
Comments (3)Thanks all. I priced the corian and it cost more than quartz or marble!!!! When I asked how could rhat be,, the fabricator told me that they no longer sell it, but he could source it for me, but due to low demand, I would have to buy an entire slab of it for the price of $3,200. Real thassos marble would have only cost me $1,400! i ended ip just getting the quatrz replaced . Tried to find the slab with the least black imperfections, but they still have them . Would never buy quartz again. Burns me up that I paid for it. feels like the feeling you get after paying for a lousy meal at a restaurant. 😡...See MoreBeth H. :
3 years agomissenigma
3 years agoBeth H. :
3 years agomissenigma
3 years agoBeth H. :
3 years agomissenigma
3 years agoRedRyder
3 years agoAnnette Holbrook(z7a)
3 years agolast modified: 3 years agoDesign Interior South
3 years agoUser
3 years agoAnnette Holbrook(z7a)
3 years agoAnnette Holbrook(z7a)
3 years agotedbixby
3 years agolast modified: 3 years agotedbixby
3 years agopartim
3 years agoJAN MOYER
3 years agolast modified: 3 years agoAnnette Holbrook(z7a)
3 years agoRedRyder
3 years agoAnnette Holbrook(z7a)
3 years agoHannah Wolfson
3 years agolast modified: 3 years agoAnnette Holbrook(z7a)
3 years agolast modified: 3 years agosuezbell
3 years agoFlo Mangan
3 years agoFlo Mangan
3 years agoAnnette Holbrook(z7a)
3 years agoFlo Mangan
3 years agotedbixby
3 years agoFlo Mangan
3 years agoFlo Mangan
3 years agotedbixby
3 years agoRedRyder
3 years agotedbixby
3 years agolast modified: 3 years agoAnnette Holbrook(z7a)
3 years agoAnnette Holbrook(z7a)
3 years agoFlo Mangan
3 years agotedbixby
3 years agoRedRyder
3 years agoAnnette Holbrook(z7a)
3 years agotedbixby
3 years agoAnnette Holbrook(z7a)
3 years agolast modified: 3 years agoFlo Mangan
3 years ago
Related Stories
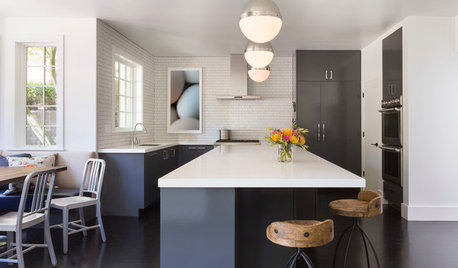
KITCHEN COUNTERTOPSWhy I Chose Quartz Countertops in My Kitchen Remodel
Budget, style and family needs all were taken into account in this important design decision
Full Story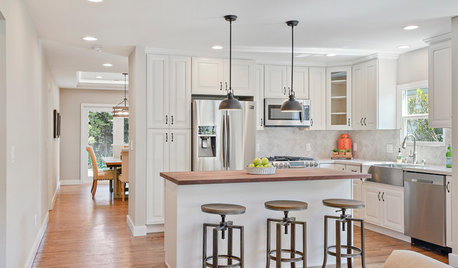
KITCHEN COUNTERTOPS5 Countertops That Look Beautiful in a White Kitchen
The countertop surface you choose can make a big difference in the look of your kitchen
Full Story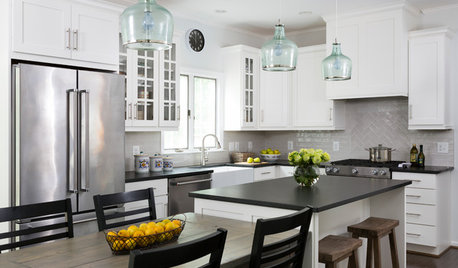
KITCHEN MAKEOVERSWhite Cabinets and Black Countertops Make a Winning Combination
The new pairing replaces dark cabinets and beige countertops for a bright and airy modern update
Full Story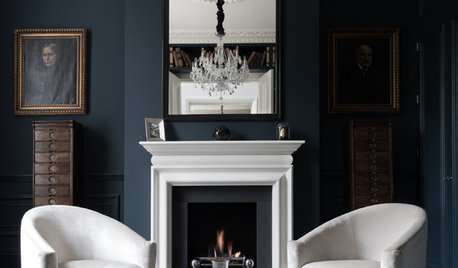
COLORDiscover White’s Surprising Power to Energize Every Room
Using white in different ways gives you limitless options for light, color and creativity
Full Story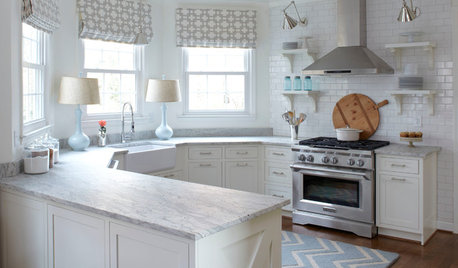
KITCHEN DESIGNHow to Keep Your White Kitchen White
Sure, white kitchens are beautiful — when they’re sparkling clean. Here’s how to keep them that way
Full Story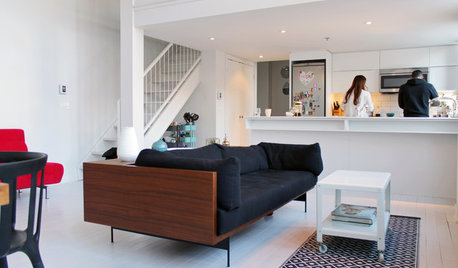
HOUZZ TOURSMy Houzz: Color Hits the Spot in a White-on-White Scheme
Bright red furniture strikes a dramatic pose against snowy walls and floors in a Montreal loft
Full Story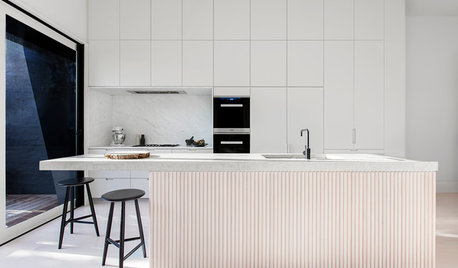
HOMES AROUND THE WORLDHouzz Tour: A White-on-White Home Radiates Scandinavian Charm
Pale woods, black accents and an abundance of white shine in this Australian-Swedish family’s renovated row house
Full Story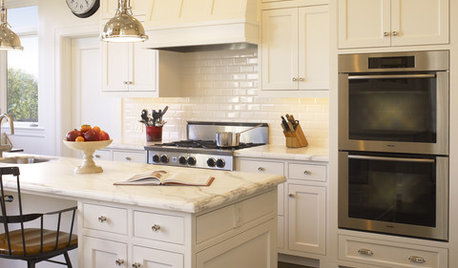
PRODUCT PICKSGuest Picks: Details for a Classic White Kitchen
Check out these white tiles, countertops and accessories, plus a few stainless steel touches, for a pristine-looking cooking space
Full Story
KITCHEN DESIGN5 Favorite Granites for Gorgeous Kitchen Countertops
See granite types from white to black in action, and learn which cabinet finishes and fixture materials pair best with each
Full Story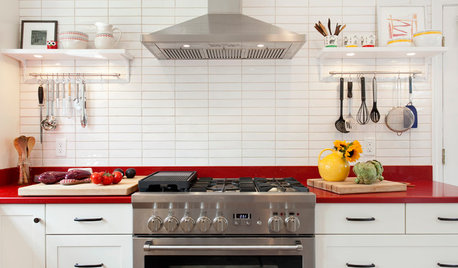
KITCHEN DESIGNKitchen of the Week: Red Energizes a Functional White Kitchen
A client’s roots in the Netherlands and desire for red countertops drive a unique design
Full Story


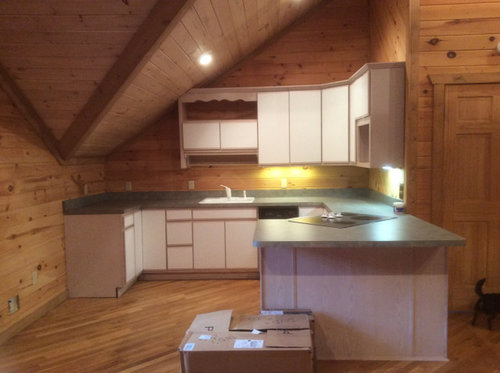
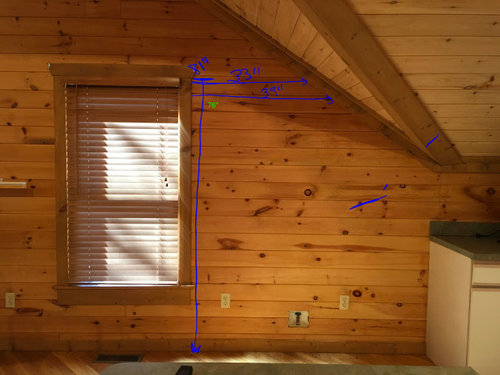

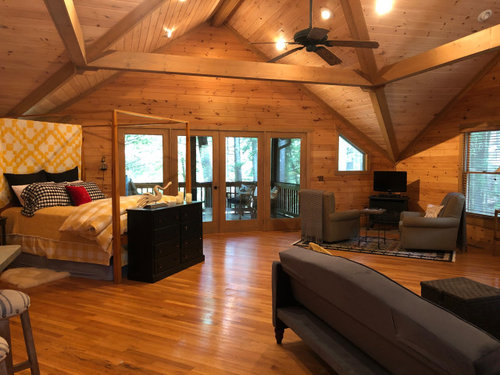

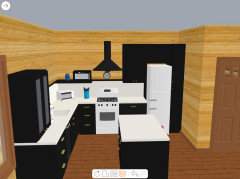
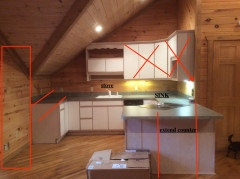
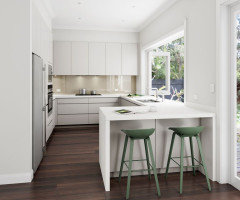

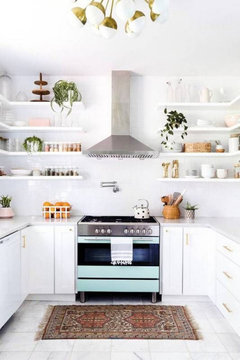
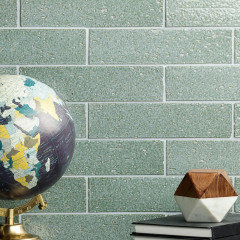
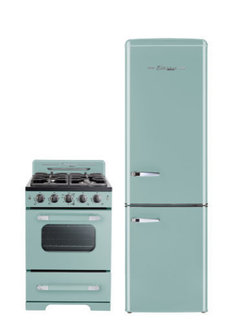

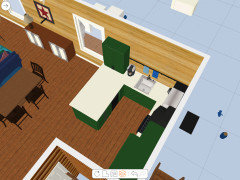
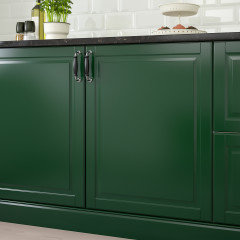
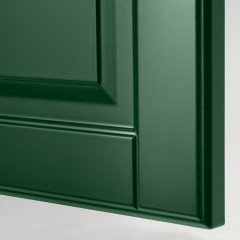




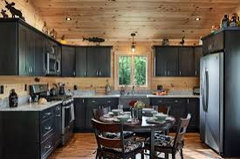
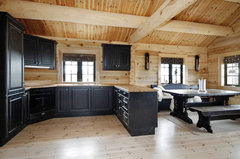
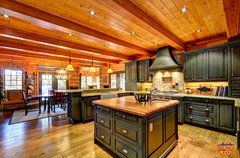

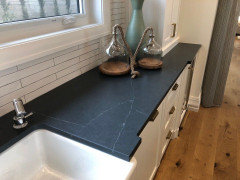
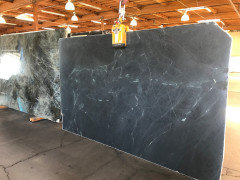
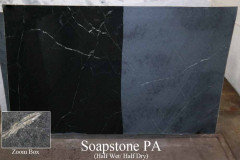
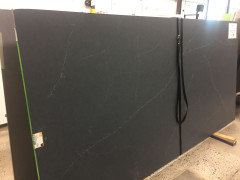

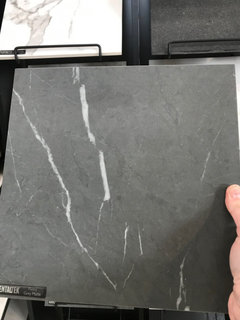
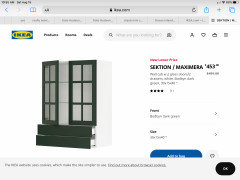
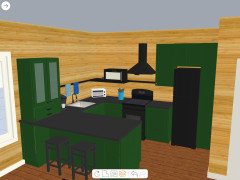

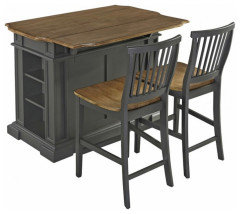




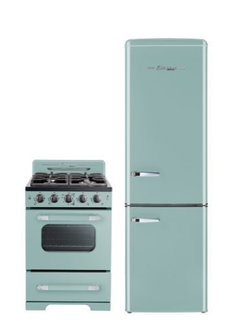
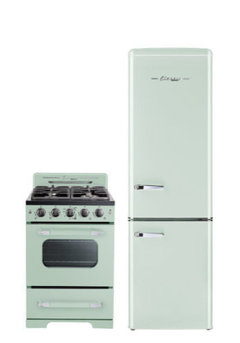
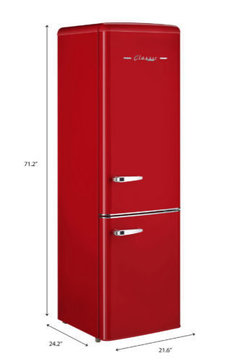

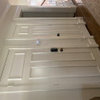



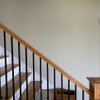
Hansen