Need help with long Master Bathroom and possible wet room.
Son
3 years ago
Featured Answer
Comments (35)
Patricia Colwell Consulting
3 years agobpath
3 years agolast modified: 3 years agoRelated Discussions
Really Long Bathroom, Vanity too Long & Not Needed - Need Ideas -
Comments (7)happy - definitely don't need MORE room in this bathroom - trying to figure out a better plan with a smaller vanity. I prefer a vanity over a pedestal - need room to store stuff, that's for sure. sweeby, what are ceiling breaks?? Never heard that term before. I'm sure if I go to the library I'll find books that probably have a layout of this kind in it for ideas, but would love to find someone who's dealt with this before and what they've done. You've given some great ideas to look in to. The half wall, between the toilet and the vanity is definitely an option I'll consider. Possibly a door between the toilet/shower and the vanity may be good too. Oh, that floor, it's linoleum, or something like it - coming up in areas - very ugly!!!! ashleysf, as I mentioned above, I think your idea of a door would be good. I don't think a pocket door would go, but when I go tomorrow to look at the house again I'll definitely see if it's an option - I would think a regular door could easily go there, but honestly, I can't remember for sure. I'd like to end the vanity where the 2nd outlet is on that wall (see pic) I think that's long enough. In my current guest bathroom I have a tall floor to almost ceiling cabinet where I store towels and other bathroom related items. It could be a consideration instead of using the existing closet and possibly do something else with that closet area, as I did with my master bathroom linen closet - it's all shelving with decorative stuff on it (when it's clean that is, otherwise, it seems to have become a catch-all!) Any other ideas, as always, are always appreciated and taken in to consideration....See Moreneed help asap with master bathroom/wet room
Comments (4)This is a nice set up - just what I'd like to have. The wet area is certainly large enough to put all the shower heads on the interior wall, plus a rain shower (although I might opt for the rain shower to be offset to the left toward the exterior wall instead of in the middle.). Perhaps a long moveable bench on the exterior wall end that could be used to sit under the rain shower?, sorry, that's my preference. If plumbing is on the right wall, I'd also consider changing the hinge side of the door to the other side if code allows. That way you could reach in, turn on showers and get things warmed up in there before having to get in the shower. Please keep in mind that if the plumbing is on the pocket door wall, that wall will be thicker than drawn, and therefore the window over the tub may/will not be centered if left where it is. I also like the symmetry of the vanity and would not turn the corner. I would consider centering that window on the doorway, however, and also consider whether the door to the room is positioned in a way that will result in weird trim behind the door (enough room for the trim you are planning?) Probably more input than you wanted......See MoreNeed help with Master Bathroom layout decision
Comments (1)Can you post a layout of the space?...See MoreNeed help with master bedroom/bathroom redesign
Comments (7)@Josie23 Thanks for pointing that out. I forgot to put a sink in the powder room but of course it will have a sink. I was mainly focusing on the master area. The powder room will be about 7.5 feet long x 3.5 feet wide which should be plenty of room for both a toilet and a sink. I read that the minimum area for a powder room is 11 square feet but this will be much larger than that. I have seen some pretty small powder rooms for sure....See Morebtydrvn
3 years agobtydrvn
3 years agoSon
3 years agolast modified: 3 years agoMark Bischak, Architect
3 years agoDesign Girl
3 years agoSabrina Alfin Interiors
3 years agolast modified: 3 years agoSabrina Alfin Interiors
3 years agoDesign Girl
3 years agoSabrina Alfin Interiors
3 years agolast modified: 3 years agoSon
3 years agoKarenseb
3 years agolast modified: 3 years agoDebbi Washburn
3 years agosarahachevalier
3 years agoSon
3 years agoSon
3 years agoJeffrey R. Grenz, General Contractor
3 years agoJeffrey R. Grenz, General Contractor
3 years agormsaustin
3 years agoSon
3 years agoDesign Girl
3 years agolyfia
3 years agoMark Bischak, Architect
3 years agoshead
3 years agoSon
3 years agolove2browse
3 years agoeverdebz
3 years agoMike Hunterts
3 years agobtydrvn
3 years agoMike Hunterts
3 years agoBobby Bobarino
3 years agobtydrvn
3 years ago
Related Stories

BATHROOM DESIGNRoom of the Day: A Closet Helps a Master Bathroom Grow
Dividing a master bath between two rooms conquers morning congestion and lack of storage in a century-old Minneapolis home
Full Story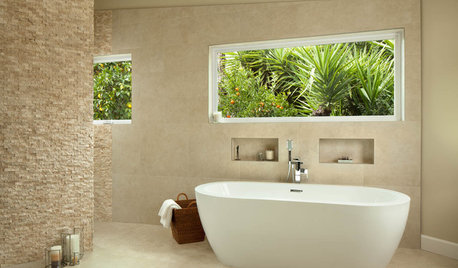
ROOM OF THE DAYRoom of the Day: Nature-Inspired Master Bathroom Retreat
A spa-like bathroom addition helps wash away the stress of the day for this California couple
Full Story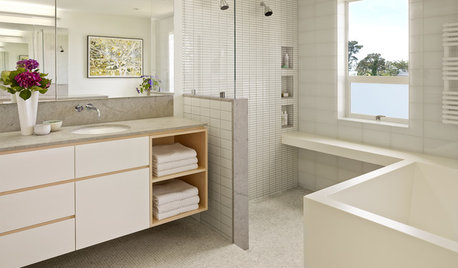
BATHROOM DESIGNRoom of the Day: Geometry Rules in a Modern Master Bathroom
Careful planning pays off in this clean-lined bathroom with his-and-her vanities, a semiopen shower and a soaking tub
Full Story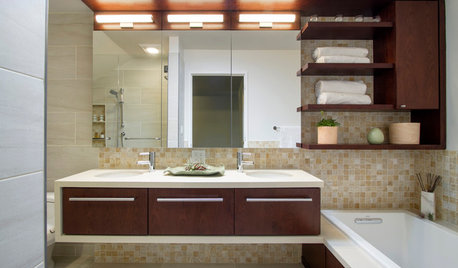
ROOM OF THE DAYRoom of the Day: Origami Inspires a Master Bathroom Design
A once-frigid bathroom is now a calm and welcoming oasis
Full Story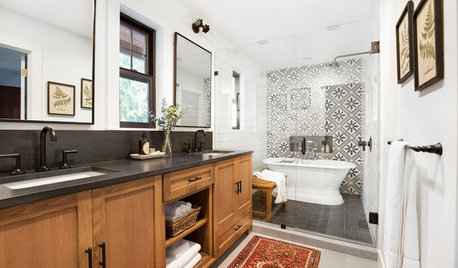
BATHROOM DESIGN5 Bathrooms With Wet Room Areas for a Tub and a Shower
The trending layout style squeezes more function into these bathrooms
Full Story
BATHROOM MAKEOVERSRoom of the Day: See the Bathroom That Helped a House Sell in a Day
Sophisticated but sensitive bathroom upgrades help a century-old house move fast on the market
Full Story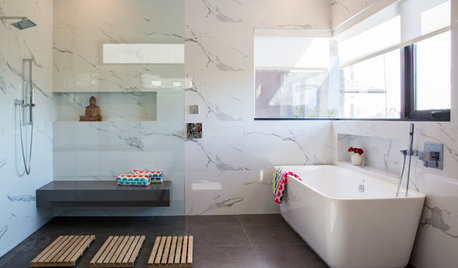
BATHROOM DESIGNNew This Week: 4 Wonderful Bathroom Wet Rooms
These designers use wet and dry areas to create refreshingly open and airy bathrooms
Full Story
BATHROOM DESIGNRoom of the Day: New Layout, More Light Let Master Bathroom Breathe
A clever rearrangement, a new skylight and some borrowed space make all the difference in this room
Full Story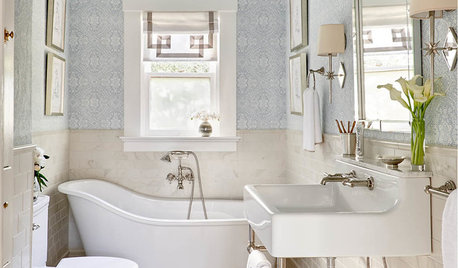
BATHROOM MAKEOVERSRoom of the Day: A Luxury Master Bathroom With a Historic Feel
A Napa, California, couple overhaul the only bathroom in their first home to replace a clunky layout and unwelcoming finishes
Full Story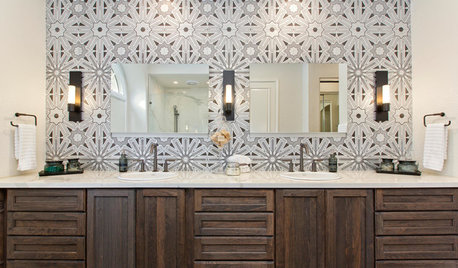
BATHROOM MAKEOVERSRoom of the Day: Art Deco Tile Dazzles in a Master Bathroom
A reconfigured layout creates a pleasing flow, lots of storage and better function
Full Story




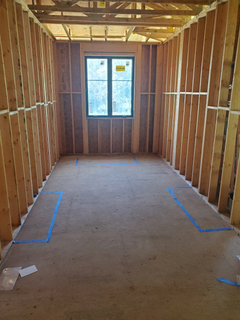
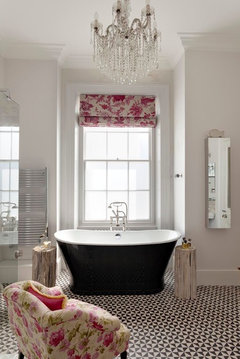
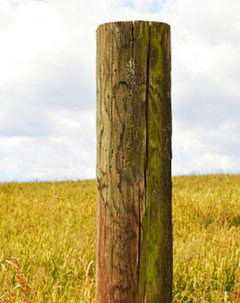




Mark Bischak, Architect