How to maximize space in 8ftx4ft island?
eldalonde
3 years ago
Featured Answer
Sort by:Oldest
Comments (17)
mama goose_gw zn6OH
3 years agoeldalonde
3 years agoRelated Discussions
How do I maximize squash seed production?
Comments (3)"Butternut" seeds are fairly thin, and you don't get very many from one squash. C. maxima squash (like buttercup, Hubbard, and banana squashes) produce more & much fatter seeds. BUT... There are quite a few C. pepo squashes that have green seeds with no outer hull ("naked seeded"). The varieties "Lady Godiva", "Styrian" (which is both a type & variety), "Triple Treat", and "Little Greenseed" are some that I know of. The Styrian types have medium sized orange & green striped pumpkins, large open seed cavities, and the largest seeds. "Kakai", one of the naked-seeded pumpkins which I grew this year, is a semi-bush Styrian type. It generally produces 2-3 pumpkins per vine. Styrians take 115-130 days to ripen in my climate, and the yield has been temperamental. I also grew "Little Greenseed" this year. It has smaller pumpkins (about 8"), but produces 4-8 per plant, depending upon spacing & soil fertility. The long vines root heavily from the nodes, making them more resistant to SVB attack. The seeds, though smaller than the Styrian types, are packed densely - there is virtually no empty space in the seed cavity. The pumpkins themselves are orange & attractive, and ripen much earlier than the Styrians... nearly all seed matured. It was the hands-down winner of 4 varieties I grew this year. I received seed from an SSE member (the developer); but it is also available through the Long Island Seed Project, which is linked below. The other two naked-seeded pumpkins in my trial, "Prostate" and "Rankenloser Olkurbis", failed to ripen. I haven't grown "Lady Godiva" (yet) so can't vouch for it... but many speak highly of it. "Triple Treat" is another commercially available variety with orange pumpkins, and allegedly decent flesh. (Two for next year's trials!) I think that if you enjoy Butternut seeds, you will absolutely love one of these. Here is a link that might be useful: Little Greenseed...See Moreadvice for maximizing storage in a basement
Comments (11)Hi Thanks again for your input, red_lover. We are hoping to find a way to keep the costs down, so may need to have some of the storage behind plain closet doors and/or curtain with others behind nicer looking doors as in the third image on the link. My FIL built a wall of storage in his Master bedroom using IKEA products. It looks attractive and was not that costly, although I have not always found IKEA products sturdy. The advantage of having storage around the perimeter instead of a more walk in closet style storage as you are suggesting, is you do not waste space for an aisle in your designated storage area. The access point to get the stuff is from the living area of the basement (i.e. near the ping pong table). This was pointed out to us early in the planning stage by an architect we consulted with. It does make sense to not waste floor space for storage. However, reach in closets/built-ins on the other hand, do lead to cost and aesthetic challenges as mentioned. The room I show the storage in, is our best part of the basement for storage. The other parts of the basement are spoken for/and not changeable at this stage of construction. Also, the other parts of the basement mainly have above grade windows, so I would not want to make them into storage due to natural light. If we did carve out a decent sized walk in storage room in the area of basement shown, we would have to forgo the ping pong table, and the kids are keen on this feature. We would also have to enclose some of the basement windows into the storage room, which I was trying to avoid. Hopefully, we can find a cost effective storage for this perimeter storage. I guess I will start with IKEA. Anyone else used IKEA for built-in storage? Carol...See MoreDo you regret your island? Did you leave enough/too much space?
Comments (41)My black lab and border collie mix have taken to checking out what's on the counter lately. Might have something to do with 17+ and 19 year old cats who don't belong to the clean your plate club. They coordinate with the marble and black granite very well, but it makes me chuckle to think how silly (and uncomfortable) they would look if I ever put them up on the counter. The Great Pyreneese? Better be a BIG island! LOL I meant to say earlier that I would not want a movable island. I would have no place to move it to where it wouldn't be a bigger problem. Now, I suppose that you could custom build something that had an island that fit under a counter height table(would still allow some storage but would have to preserve leg room for the table) you might be able to address that issue -- even use it as a table extension at holidays, but one of the things I love about my island now that I moved the cooktop out is having a sink there. I also really want power there. We use the waffle maker and blender mostly st the island. Again, if you really engineered the thing, I suppose you could have a power strip on the side of that island, a cord running down the leg and an outlet inset into your floor to plug it in when it's in place and be covered and smooth when it's not. But all of that seems like a hassle. In my mind, you probably either have room for an island or don't and you will wind up using it one way or the other. You might as well figure it our and make it the best you can in the right configuration rather than trade off. For example, if you don't do an island, you can extend your counters to 30" depth and have more workspace there, but you can't do that if you try to squeeze in an island. My kitchen is less than 14 feet wide -- pretty minimal for a 3 ft wide island (cabinets are 34", so it is 36" overall). Had we made the perimeter cabinets 30" deep, I'd have had 8 feet to trek across from stove to sink and half the work space. No question I'd rather have the island....See MoreKitchen reno - need help maximizing space and function! (Help?!)
Comments (11)benjesbride - the house is a typical city "shotgun" layout - each room is the width of the house and leads to the next w/o and halls, etc. There is an enclosed porch = office, living room, dining room, then the kitchen is at the rear of the house. We can add some room to the kitchen from that end if we take space away from the DR, but cant actually change its location. mama goose_gw zn6OH - I haven't figured out appliances at all. I was planning to just buy the most affordable pieces that come recommended here : ) The hood and range is on an interior wall separating the kitchen and the dining room. I think we probably could reverse the swing on the basement door. What benefit would that add? blfenton - The window across from the range faces south, and the one over the sink faces south west. The two by the table face southeast, however they look out to the neighboring house, which is barely 6 feet away. sena01 - never thought to alter the space in front of that long hall! A pantry would be amazing. I didn't think I could get one in, but was hoping increasing the number of top cabinets would give me enough storage. Another idea I had was to take the exterior landing (upper right) and enclose that so I could add more footage to the kitchen and change the point of entry. Just not sure if I would be gaining enough space to warrant the cost of adding an extension. I was planning to increase the opening leading in from the dining room, but worry that would make it even harder to maximize space. The funny thing is that this kitchen is quite literally double the size of our last two, but somehow doesn't feel as though it can look or feel spacious due to the doors and window placements. Also, wondering what steps to take first? Architect, KD, GC? Will the architect understand kitchen function? If I go to the KD first, will that person have enough knowledge of structural concerns in order to take moving walls, existing gas lines, etc into consideration? Do I see a GC to price out the cost of changes with moving walls and adding an extension? Hmph - no idea!...See MoreWestCoast Hopeful
3 years agojust_janni
3 years agoeldalonde
3 years agoHALLETT & Co.
3 years agoacm
3 years agoWestCoast Hopeful
3 years agomama goose_gw zn6OH
3 years agolast modified: 3 years agoeldalonde
3 years agoeldalonde
3 years agomama goose_gw zn6OH
3 years agoeldalonde
3 years agoeldalonde
3 years agolyfia
3 years agoeldalonde
3 years ago
Related Stories
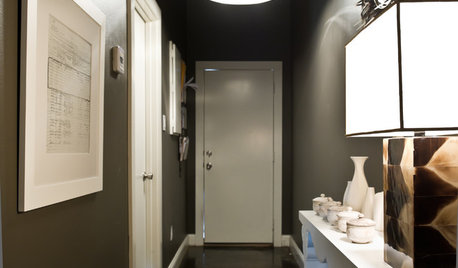
14 Ways to Maximize a Skinny Space
Transform a Narrow Spot With Clever Design, Space Savers and Tricks of the Eye
Full Story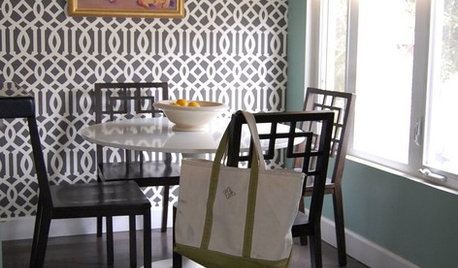
MORE ROOMSDecorate With Intention: 10 Ways to Maximize a Small Space
Pint size can be just as pleasing to the eye when you work in the right colors and design elements — and, of course, a mirror or two
Full Story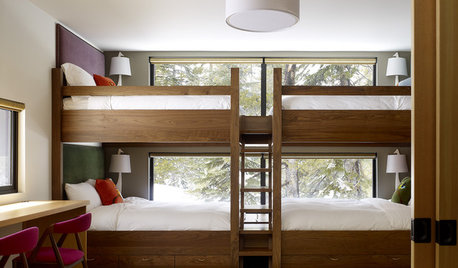
ORGANIZING10 Clever Ways to Maximize Space
Make More Room by Stacking Beds, Ditching Nightstands and Climbing Ladders
Full Story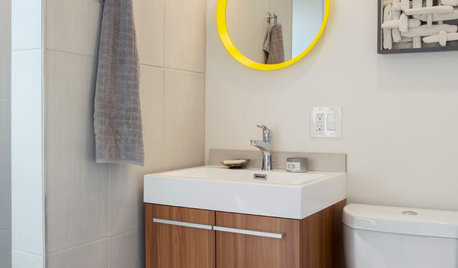
BATHROOM VANITIES4 Bathroom Vanity Ideas for Compact Spaces
Consider these solutions from this week’s stories to maximize storage and aesthetics
Full Story
KITCHEN ISLANDS8 Narrow Kitchen Islands With Function to Spare
Yes, you can fit an island into your small kitchen. These spaces show how
Full Story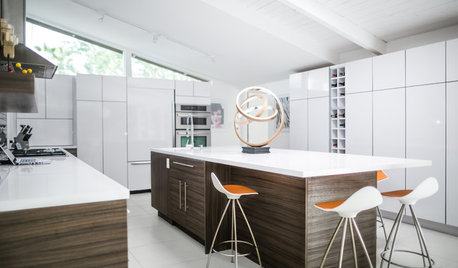
KITCHEN ISLANDS4 Great Kitchens With Workhorse Islands
In these modern, contemporary, French country and industrial spaces, the kitchen island pulls it all together
Full Story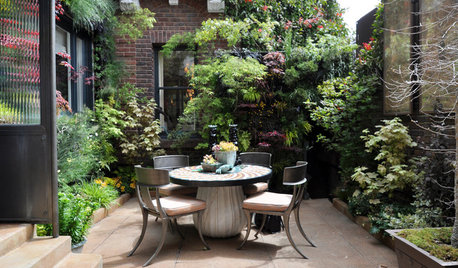
LANDSCAPE DESIGN8 Ways to Grow More Plants in Small Spaces
Use plants to bring your pocket garden to life
Full Story
REMODELING GUIDES8 Architectural Tricks to Enhance an Open-Plan Space
Make the most of your open-plan living area with the use of light, layout and zones
Full Story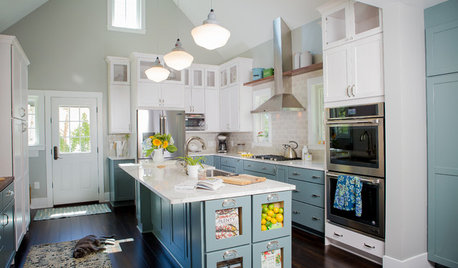
KITCHEN ISLANDSNew This Week: 4 Storage Ideas for the End of Your Kitchen Island
See the ways to design drawers, shelves, racks and more for this island area
Full Story



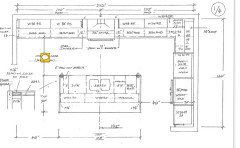

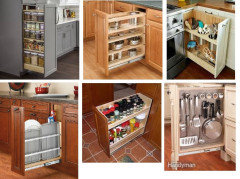

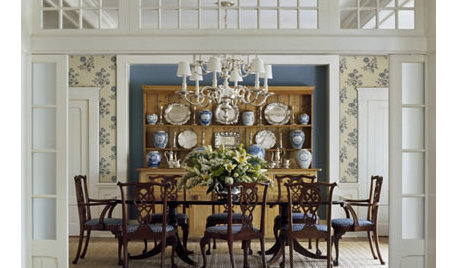




WestCoast Hopeful