Finding a kitchen design that works for my family is very frustrating!
newhostalady Z6 ON, Canada
3 years ago
last modified: 3 years ago
Featured Answer
Sort by:Oldest
Comments (163)
Jillius
3 years agolast modified: 3 years agoRelated Discussions
Very frustrated! I can't get a pre-natal appointment til July!
Comments (22)Hi, lurker here. First off, CONGRATS!!! Secondly, my SIL lives in the Ontario area. She didn't see an OB the whole time she was PG with my niece, just a family dr. She didn't have a family doctor either, but she got priority b/c she was pregnant and she was able to get one and see him regularly. Try the walk-in - you may get priority b/c of being PG and not have to be put on a waiting list for a family doctor. Good luck!...See MoreNew Pool Construction very Frustrated! Help!
Comments (3)Why did you sign anything after the fact? That they hit rock would have been their own stupidity. Now it's costing you. If they dug too deep, the damage is on them. Play hard ball. They are. The broken decking should have been realized as a likely event, IMHO, you should have seen that one coming. That they would only make you pay for the 20% of undamaged is almost reasonable except they only left 20%. They should have covered it all. You can't leave 20%. That's ridiculous. The irrigation is normally toasted during this process. These guys will not pussy foot around when digging. If there is no Due Date for the delivery of the finished pool, you have no control over when they show because you have no leverage. Like I said, play hard ball. They are. Scott...See MoreFrustration with a kitchen 'designer'
Comments (34)let me say this... I designed and sold kitchens by emails and if I sold it. (with my english :-) I'm pretty sure that it can be done !! my english suck! but looks like people trust me. design a basic kitchen to give a price can take 1 day... price it another day max!! so if they don't give you a price and they want go in the showroom is because they are good sales and after ours of discussion they got the sales. (I use to work in a place like that) people was living the showroom with almost don't know that they bought.!!! Find the showroom that you like the product at least the finish if you go for an italian I can help you out to tell you the different technical between one and another, btw in italy are more then 500 kitchen cabinetry companies I don't know all of them! :-) I will try in my spare time soon to make a list with pictures for GW people to understand different cabinetry.. I just have an idea... so each one can compare apple to apple. this is an example how I sold a kitchen in NY: the person contact me thru a friend (I learn that word of mough work better than ads). 1)He send me a sketch with dimensions with description of the place, of his living habit, how many people in the condo and what he was looking for it.. and I ask what he didn't like of the present kitchen. 2) I did a quick design and I send the link of 2 kitchen companies 3) he review the drawings, scan and send to me and told me which line he like it from the website. 4) 2 review and after his approval I priced 5) he like the price and the design. 6) I flu to NY double check the dimension, review the drawing according with the new dimension. 7) Sign contract and place the order!! it's easy!! :-) here the sample of the kitchen: here some 3D of what will look like:...See MoreVery frustrated with finding a lamp for the LR - help?
Comments (36)The purpose of the lamp on the table in the window would be a combination of ambient and task (reading). I volunteer at a nice consignment shop and am always on the lookout for nice lamps there. I think you are on to something, may_flowers, regarding the lamp shade. This afternoon, just for the heck of it, I put a lamp from the family room on the table and it looks so much better with a wide, drum shade instead of the flared lamp shade. This lamp(borrowed from the FR) is a little more than 27" tall. So, I guess I've been way off with my height restriction, too! So, all along I thought I was looking for a shorter, darker color lamp and now I'm thinking taller and lighter color. Yikes!...See Morenewhostalady Z6 ON, Canada
3 years agonewhostalady Z6 ON, Canada
3 years agoJillius
3 years agolast modified: 3 years agoJillius
3 years agopartim
3 years agonewhostalady Z6 ON, Canada
3 years agoJillius
3 years agolast modified: 3 years agoJillius
3 years agolast modified: 3 years agonewhostalady Z6 ON, Canada
3 years agoEL's whole house remodel ideas
3 years agonewhostalady Z6 ON, Canada thanked EL's whole house remodel ideasnewhostalady Z6 ON, Canada
3 years agonewhostalady Z6 ON, Canada
3 years agonewhostalady Z6 ON, Canada
3 years agonewhostalady Z6 ON, Canada
3 years agonewhostalady Z6 ON, Canada
3 years agonewhostalady Z6 ON, Canada
3 years agonewhostalady Z6 ON, Canada
3 years agonewhostalady Z6 ON, Canada
3 years agonewhostalady Z6 ON, Canada
3 years agonewhostalady Z6 ON, Canada
3 years agolast modified: 3 years agonewhostalady Z6 ON, Canada
3 years agoEL's whole house remodel ideas
3 years agonewhostalady Z6 ON, Canada thanked EL's whole house remodel ideasnewhostalady Z6 ON, Canada
3 years agonewhostalady Z6 ON, Canada
3 years ago
Related Stories
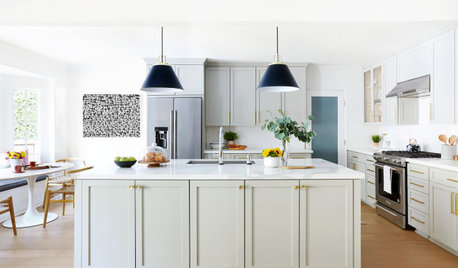
HOUZZ TV LIVEDesigner’s Family-Friendly Kitchen and Great Room
In this video, Amy Elbaum shows the storage and style details that create durable and fashionable spaces in her home
Full Story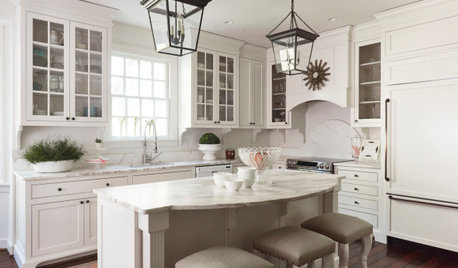
HOUZZ TV LIVETour a Designer’s Cozy Colonial-Style Family Room and Kitchen
In this video, Sara Hillery shares the colors, materials and antiques that create an inviting vibe in her Virginia home
Full Story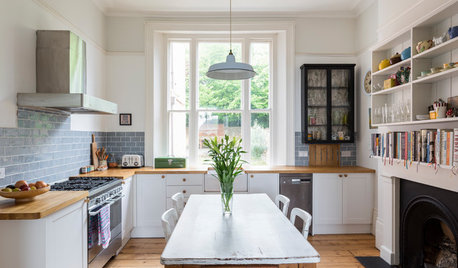
HOMES AROUND THE WORLDMy Houzz: A Family Home Designed for Living and Working
A house-hunting creative couple find that a locked basement holds the key to their layout needs
Full Story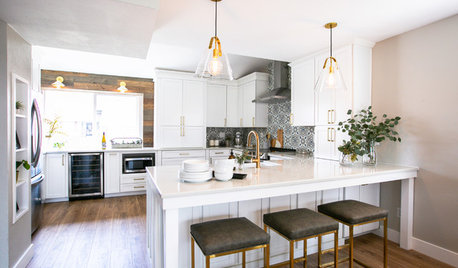
KITCHEN DESIGNKitchen of the Week: Zones Work Best for This Busy Family
Stations for food and beverages — as well as prep, cooking and cleanup — keep chaos at bay in a Colorado kitchen
Full Story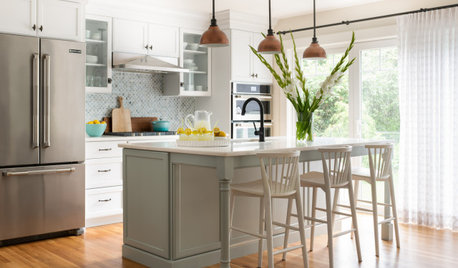
KITCHEN DESIGN10 Design Tips for Planning a Family Kitchen
Find out how to create a friendly, functional kitchen that meets the needs of a family with children
Full Story
KITCHEN DESIGNKitchen of the Week: A Designer’s Dream Kitchen Becomes Reality
See what 10 years of professional design planning creates. Hint: smart storage, lots of light and beautiful materials
Full Story
HOUZZ TV LIVETour a Kitchen Designer’s Dream Kitchen 10 Years in the Making
In this video, Sarah Robertson shares how years of planning led to a lovely, light-filled space with smart storage ideas
Full Story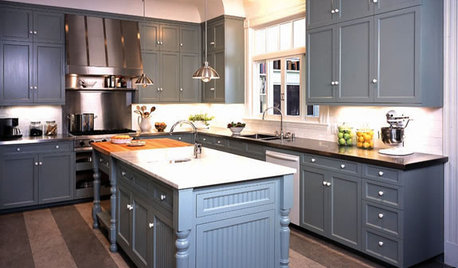
KITCHEN DESIGNHow to Work With a Kitchen Designer
If you're ready to make your dream kitchen a reality, hiring a pro can ease the process. Here are the keys to a successful partnership
Full Story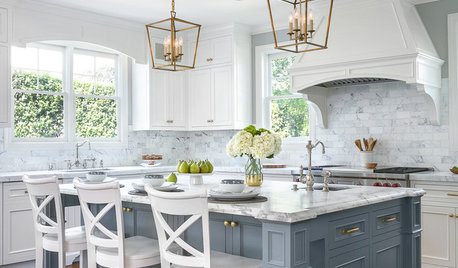
WORKING WITH PROSEverything You Need to Know About Working With a Kitchen Designer
Enlisting an experienced pro can take your kitchen project to the next level. Here’s how to make the most of it
Full Story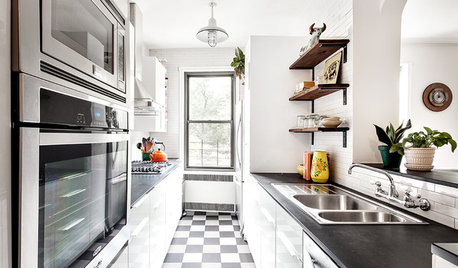
KITCHEN DESIGNDetails That Count: 11 Designer Secrets to Work Into Your Kitchen
See a pro’s suggestions for rollout pantries, tray storage, cabinet depth, corner sinks and more
Full Story


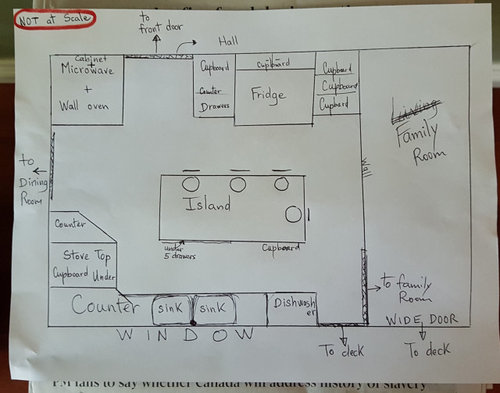

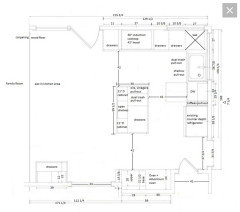

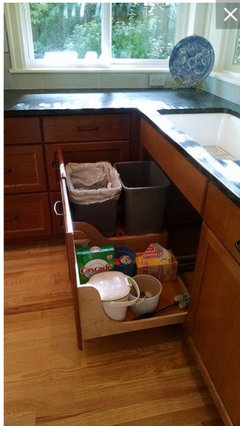


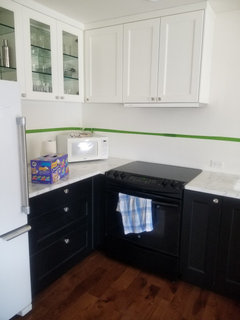
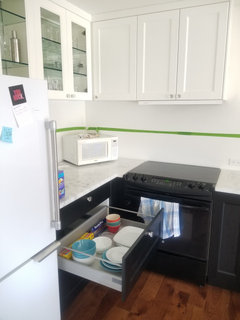

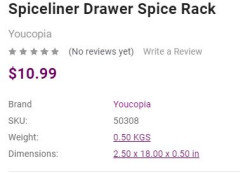
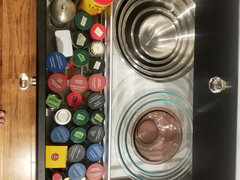
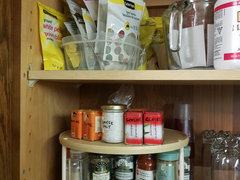
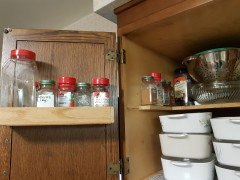
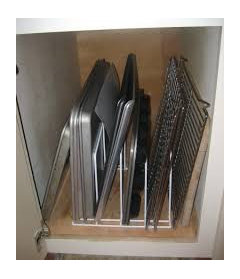


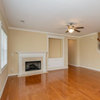



Jillius