Natural Wood Kitchen
HU-278788126
3 years ago
Featured Answer
Sort by:Oldest
Comments (80)
HU-278788126
3 years agomissenigma
3 years agoRelated Discussions
Show me pics of your bright, wood kitchens!!
Comments (34)Hi Boxerpups, I really love the wood tone in that sixth photo down on your Monday post, the kitchen with the black (blue?) range and the French-door fridge. Do you know what that wood is? I would call it "golden natural cherry" if I were making up names, but would like to know what it's really called... it might look nice with my burgundy range and pale yellow sink... Thanks!...See MoreRefinish a wood table?
Comments (1)There is no simple and quick way to refinish an old table. You will have to remove the old finish first, using one of several strippers available. Stripping the old finish off could reasonably take 8 to 16 hours of labor. If the stripper contains methylene chloride, or releases any other obnoxious vapors, the work should be done outdoors. With the old finish off, some light sanding will be needed to clean up the surface and prepare it for the new finish. The sanding step might take two hours. Polyurethane varnish is what most people would choose these days for the new finish. These varnishes are waterproof, not affected by food or drinks containing alcohol, and long-lasting. It might take two hours to apply a coat of varnish, then two days of waiting for it to cure, then an hour of rubbing with steel wool, and another coat of varnish. Two more days of curing, and you are done. As you can see, there is considerable time involved in a project like this. If you like the table, it is worth refinishing....See MoreKitchen Upgrade
Comments (4)Depending how tall you all are and how much space there is between the cupboard and counter currently, I think moving the cupboards up to the ceiling might make them too high. But you could mitigate this by putting a shelf underneath them, maybe half the depth of the cupboard. I've seen this done on here, and it looks nice. Then the top shelf of the cupboard becomes functional for storage of less-used items if you get a step-stool. If it were in the budget, you could leave the cupboards where they are and add small cupboards on top, maybe with glass in the doors....See MorePaint my wood cabinets?
Comments (28)Beautiful walnut cabinets. I love your kitchen it is a treasure. I love your hood and the backsplash tile. Very pretty. Walnut cabinets and wood floors something light like below would be wonderful in your space....See Moremissenigma
3 years agoHU-278788126
3 years agolast modified: 3 years agoHU-278788126
3 years agoKeepthefaith MIGirl
3 years agoksd4423
3 years agolast modified: 3 years agoshead
3 years agoABtelier Design
3 years agoSJ E
3 years agoHU-278788126
3 years agorebasheba
3 years agoHU-278788126
3 years agoCheryl Hannebauer
3 years agolast modified: 3 years agotartanmeup
3 years agokirbybunny7
3 years agokirbybunny7
3 years agoCheryl Hannebauer
3 years agoHU-278788126
3 years agoH202
3 years agoHU-278788126
3 years agolucky998877
3 years agoHU-278788126
3 years agoShannon_WI
3 years agolast modified: 3 years agoHU-278788126
3 years agoShannon_WI
3 years agolast modified: 3 years agoBeth H. :
3 years agolast modified: 3 years agoTHOR, Son of ODIN
3 years agolast modified: 3 years agosushipup1
3 years agoHU-278788126
3 years agomissenigma
3 years agosushipup1
3 years agomissenigma
3 years agokirbybunny7
3 years agojad2design
3 years agoHU-278788126
3 years agojupidupi
3 years agojad2design
3 years agoDesigns by Karen
3 years agoHillside House
3 years agoDesigns by Karen
3 years agotartanmeup
3 years agoABtelier Design
3 years agomissenigma
3 years agoHillside House
3 years agoSusan Flowers
3 years agomissenigma
3 years agoJean Nist Design
3 years agoHU-278788126
3 years agoJulie Schrag
3 years ago
Related Stories
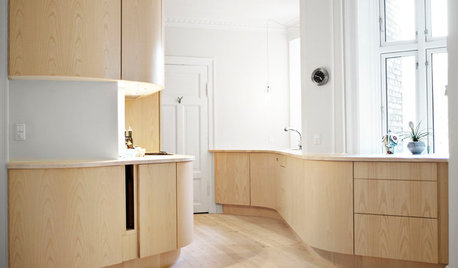
KITCHEN DESIGNCurves Wind Through a Natural Wood Kitchen
A Danish apartment’s anything-but-boxy floor plan results in an inspiring kitchen that optimizes every inch
Full Story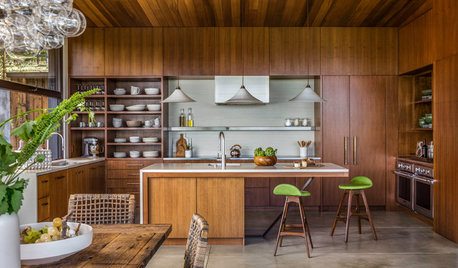
KITCHEN CABINETSNew This Week: 3 Knockout Kitchens With Natural Wood Cabinets
Whether light and breezy or rich and moody, these wood-rich kitchens might make you rethink painted cabinets
Full Story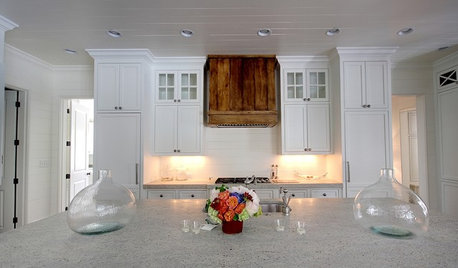
KITCHEN DESIGNWood Range Hoods Naturally Fit Kitchen Style
Bring warmth and beauty into the heart of your home with a range hood crafted from nature's bounty
Full Story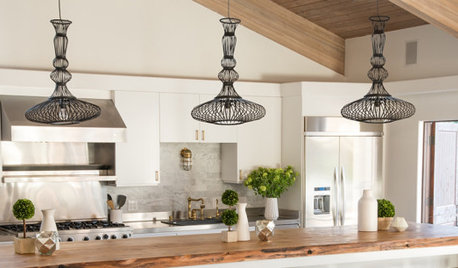
SHOP HOUZZMatte Black and Natural Wood in the Kitchen
Enliven your kitchen design with this warm, contrasting combination
Full Story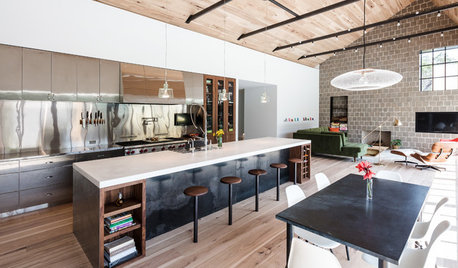
ROOM OF THE DAYKitchen and Great Room Celebrate Wood, Steel and Natural Light
Raw materials and open space capture the untamed feeling of the nearby Texas Hill Country
Full Story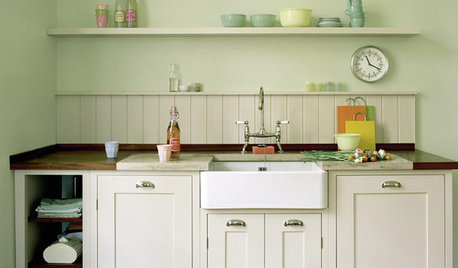
KITCHEN DESIGNSeeing Green: Some Kitchens Ditch White for Mother Nature’s Neutral
It’s typically the primary color in gardens. Now green is having a moment in the kitchen
Full Story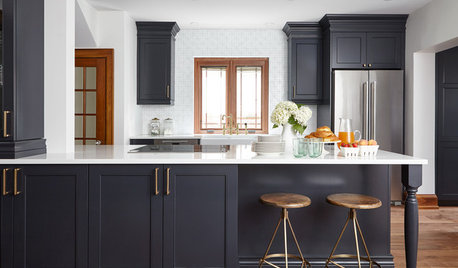
KITCHEN DESIGNKitchen of the Week: Wood, White and Blue in an 1890s Kitchen
A designer preserves 19th-century architectural details while updating the room’s style and adding modern comforts
Full Story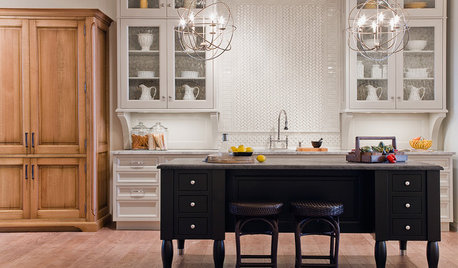
KITCHEN DESIGNYour Kitchen: Mix Wood and Painted Finishes
Create a Grounded, Authentic Design With Layers of Natural and Painted Wood
Full Story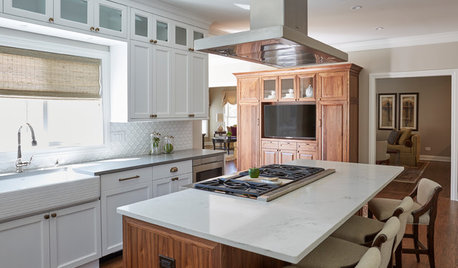
WHITE KITCHENSWalnut Brings Its Natural Beauty to a ‘Clean, Honest’ Kitchen
A mix of wood, white and other finishes gives this kitchen its inviting, collected feel
Full Story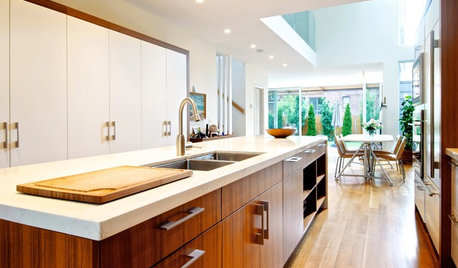
KITCHEN DESIGNSee How Wood Warms Modern White Kitchens
Have your shining all-white kitchen and warmth too, with this natural material that keeps starkness at bay
Full Story



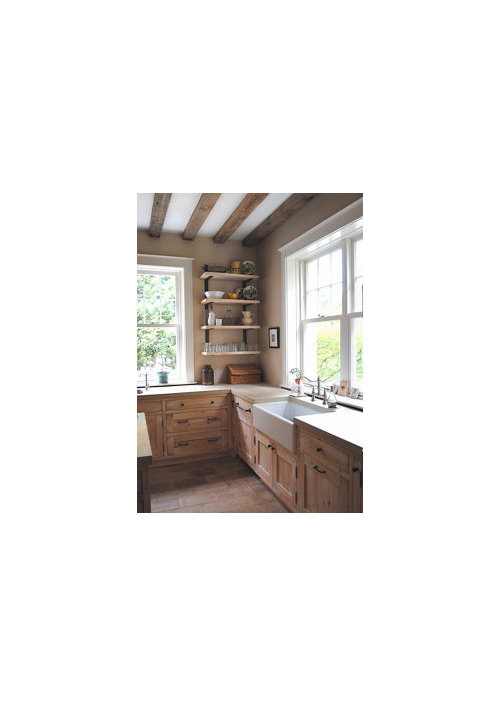



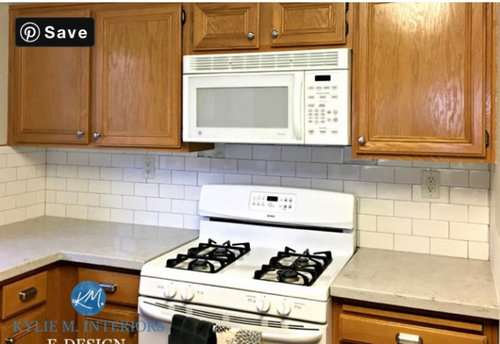
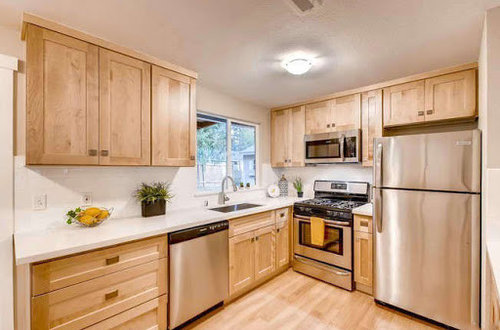
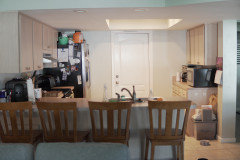

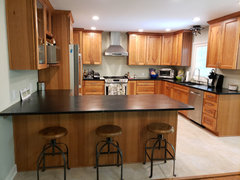

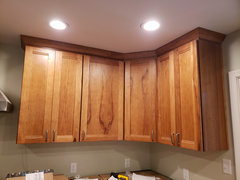
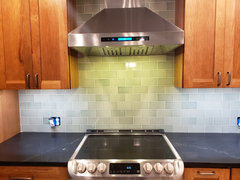
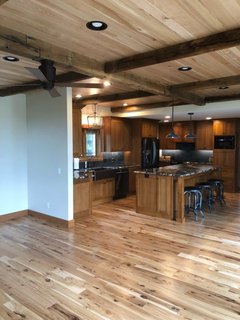
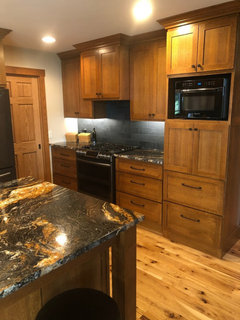
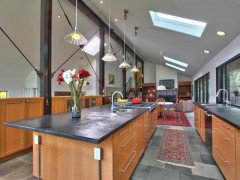

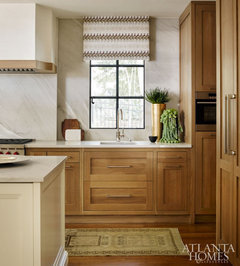
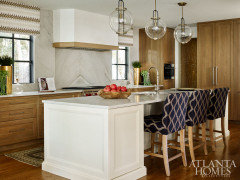
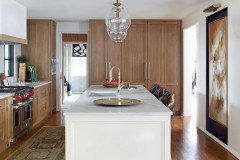


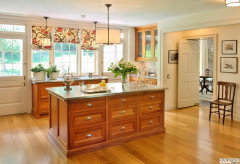
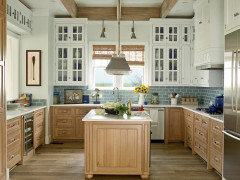

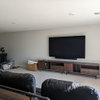


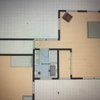
missenigma