Redesign Floorplan Input Needed
builderguy2341
3 years ago
Related Stories
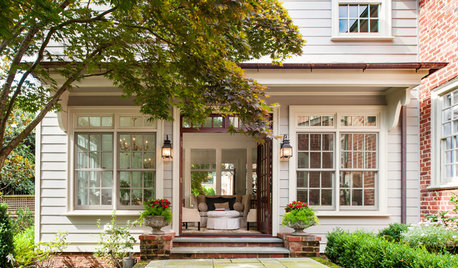
HOUZZ TOURSHouzz Tour: A Redesign and a Pitch-Perfect Addition Revive a 1930s Home
This Virginia Colonial gets new life and energy with an iridescent palette, a light-filled addition and a ‘man den’
Full Story
REMODELING GUIDESGet What You Need From the House You Have
6 ways to rethink your house and get that extra living space you need now
Full Story
WORKING WITH AN ARCHITECTWho Needs 3D Design? 5 Reasons You Do
Whether you're remodeling or building new, 3D renderings can help you save money and get exactly what you want on your home project
Full Story
ARCHITECTUREDo You Really Need That Hallway?
Get more living room by rethinking the space you devote to simply getting around the house
Full Story
WORKING WITH PROSWorking With Pros: When You Just Need a Little Design Guidance
Save money with a design consultation for the big picture or specific details
Full Story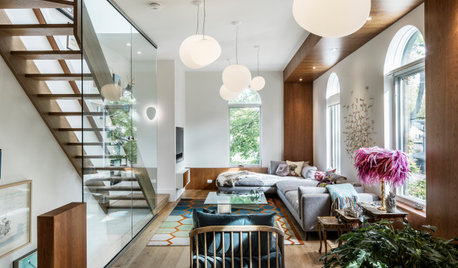
CONTEMPORARY HOMESHouzz Tour: Townhouse in a 19th-Century Dairy Redesigned
An architectural team opens up a couple’s unique home to maximize light and give it a more spacious feel
Full Story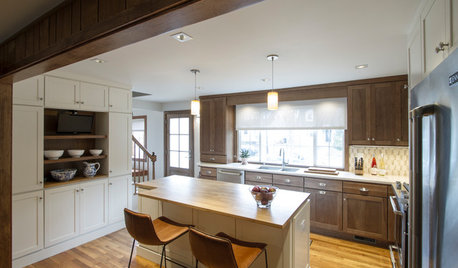
TRANSITIONAL HOMESReworking a Two-Story House for Single-Floor Living
An architect helps his clients redesign their home of more than 50 years to make it comfortable for aging in place
Full Story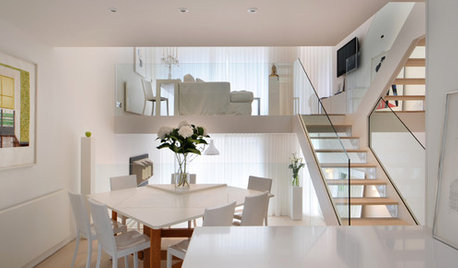
CONTEMPORARY HOMESHouzz Tour: A London Townhouse Lightens Up
A dramatic redesign of this multistory home transforms its dark 1970s-era interior into an all-white Scandinavian idyll
Full Story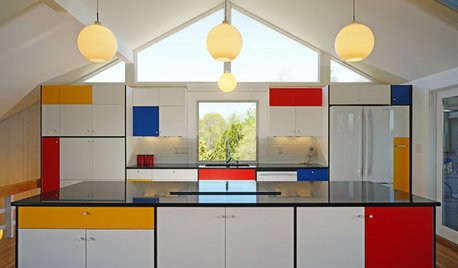
KITCHEN DESIGNKitchen of the Week: Modern Art Inspires a Color-Blocked Look
In a midcentury beach house on Martha’s Vineyard, a redesigned kitchen embraces the look of Mondrian
Full Story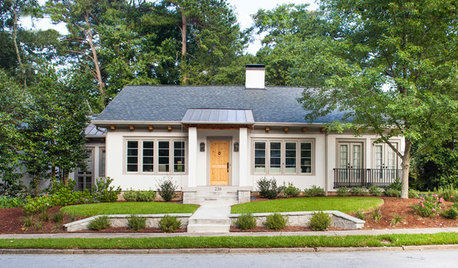
BEFORE AND AFTERSHouzz Tour: A Georgia Foreclosure Gets a Major Overhaul
Gutting and redesigning turn a mishmash 1925 home into a unified haven with better flow
Full Story




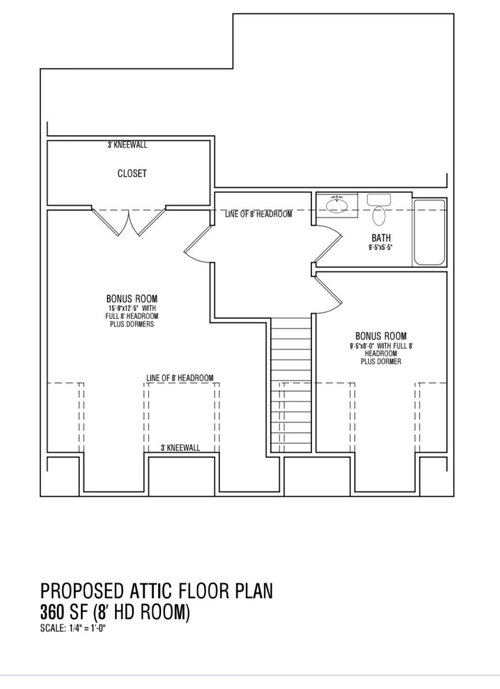



builderguy2341Original Author
mama goose_gw zn6OH
Related Discussions
need input on floorplan for addition
Q
Need Help On FloorPlan Renovation
Q
Need help and input on kitchen floorplan/remodel
Q
So excited, need floorplan input before builder meeting!
Q
course411
builderguy2341Original Author
builderguy2341Original Author
builderguy2341Original Author
mama goose_gw zn6OH
builderguy2341Original Author
mama goose_gw zn6OH
WestCoast Hopeful
builderguy2341Original Author