Fireplace surround dimensions - 14 ft ceiling
andygirlhfx
3 years ago
last modified: 3 years ago
Related Stories
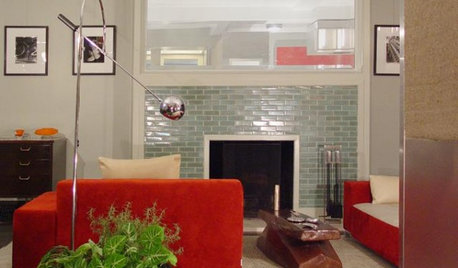
REMODELING GUIDESDesign Details: Tiled Fireplace Surrounds
Give the Hearth a Beautiful Finish With Colorful Glass, Ceramic or Classic Stone Tile
Full Story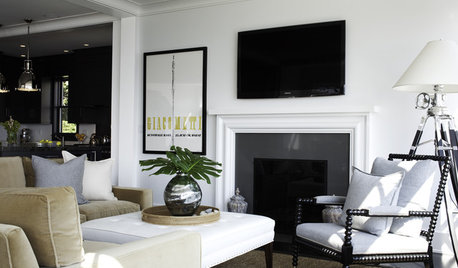
FIREPLACESSleek, Beautiful Stone Slab Fireplace Surrounds
Refresh the look of your home's fireplace with a stone slab surround
Full Story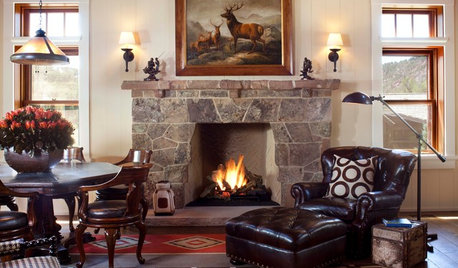
HOUZZ TV FAVORITESHouzz TV: Flickering Virtual Fireplaces to Warm Your Heart
Sit back and enjoy a crackling fire set to seasonal music and surrounded by ideas for your own dream living room
Full Story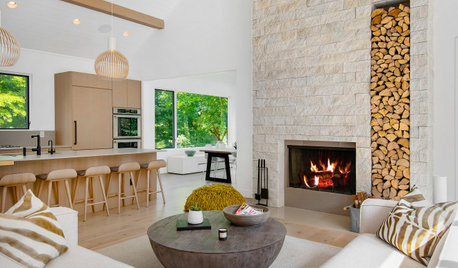
FIREPLACESBefore and After: 6 Dramatic Fireplace Makeovers
See how designers refresh the look of a fireplace with everything from a simple paint job to a new stone surround
Full Story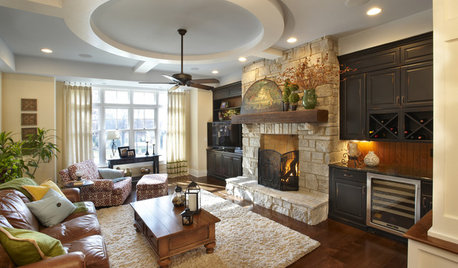
FIREPLACESThe Right Built-ins for Your Fireplace
Building the perfect storage around your fireplace starts with deciding what it's for. These 14 examples will get you started
Full Story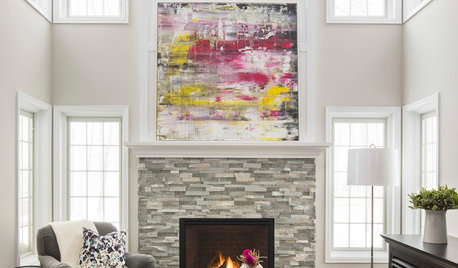
FIREPLACES3 Red-Hot Fireplace Makeovers
See how changing out the fireplace surround transforms these rooms
Full Story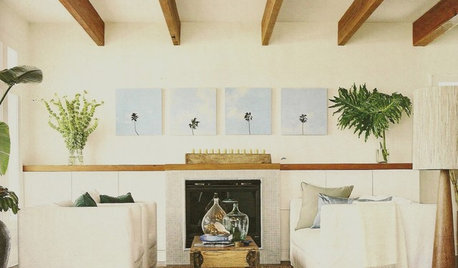
BUDGET DECORATING14 Ways to Style Your Mantel for Spring and Summer
Do up your fireplace with breezy decor that's just right for the sunny season
Full Story
COLORChoosing Color: 6 Striking Options for 1 Fabulous Fireplace
A painted-brick fireplace gets a virtual wash of new color, turning it dark and dramatic or bold and bright
Full Story
FIREPLACESMake Your Fireplace the Focal Point
17 Ways to Light Up Your Fireplace with Wall Treatments, Artwork, and More
Full Story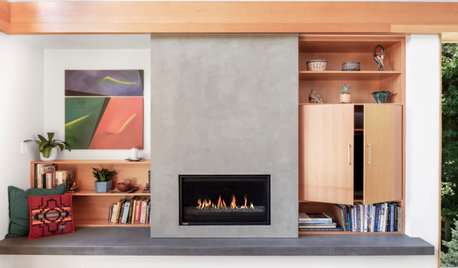
FIREPLACESNew This Week: 9 Fantastic Fireplace Design Ideas
Custom details, stylish materials and neat storage features bring function and looks to these living room focal points
Full Story


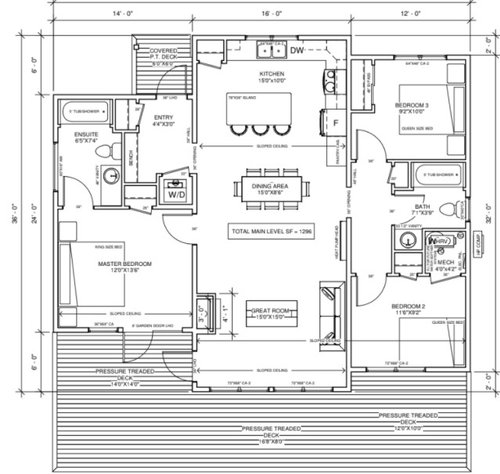





Aglitter
JAN MOYER
Related Discussions
what are the dimensions of your fireplace surround?
Q
How Much For a Granite Fireplace Surround- Need Advice ASAP
Q
Canned/recessed ceiling LED lights for 20-ft ceiling
Q
Ceiling height 16 ft vs. 12 ft.
Q
andygirlhfxOriginal Author
andygirlhfxOriginal Author
Aglitter