Estimate to retile and replace a bathtub + wet/rotting wood
KY
3 years ago
Featured Answer
Comments (6)
KY
3 years agoRelated Discussions
Trying to find a harmless bath tub under $400
Comments (71)My grandma eats sweets including homemade pies with 1-2 c sugar per pie, loves sweets in general, eats too many fried foods for my taste, doesn’t eat paint chips, bathes in a porcelain tub, and was JUST moved to a nursing facility this year since she’s losing her mobility (mind is still intact) and in another month she will be celebrating her 100th birthday. You don’t have to live in a bubble to live a long life. Much of your life expectancy is predetermined in large part by genetics. Use common sense and don’t lick the bathtub....See MoreBathroom remodel....tub to shower...window help!!
Comments (3)You are in a pickle here I think. If the wooden window is getting wet or has gotten wet in the past the job of waterproofing it will be very hard. Properly waterproofing a window is tricky and requires a little care and some speciality waterproofing products. Cutting the window's jamb level with the existing backer board is not a hard thing to do and a good first step. I might suggest you install some kerdi band to the wooden sides of the window with Kerdi Fix as an adhesive. Before any waterproofing steps are taken the old window should be sanded and check for damage. A product called "Wood Petrifier" could be used to repair soft spots on your window. An oil based priner and good quality marine paint for the window. Ideally you can tile the inside portions of the window jamb and have a sloped window sill. As Stacey mentions pictures go a long way to providing options. What was used as a backer board in the shower? Was any waterproofing measure used in the wet zone? If you like email me your pictures and I can upload them for you if your having troubles doing so. jfrwhipple@gmail.com...See MoreGreenboard or Cement Backer for Tub/Shower?
Comments (36)Just a comment on this 10 year old post, but about 10 years ago, I had the same problem that the OP had - failed drywall causing tiles to fall in. I used cement board around the tub and shower and green board everywhere else. I didn't find the cement board much more difficult to use than the green board (or any other drywall) so I don't see what the OP's objections to it are. An interesting aside, this bathroom was not original to the house. The non-shower side of the room had been a closet wall (not a bathroom wall). I removed the "drywall" which turned out to be a gypsum board based lath 3/4" thick with plaster over it. On the back of the gypsum board was printed "patented 1885". The house was built in 1890. A cross section showed three layers of plaster between thin sheets of paper....See MoreApproximate cost to convert tub to walk in shower?
Comments (17)The bathtub in my hall bath was "sinking" into the crawl space, and it was old and yucky anyway ... so we had it ripped out and replaced with an all-tile shower. 12x12 tiles on the walls, 2x2 tile on the floor, one shampoo niche, new sliding glass doors. Same size as the tub that was there before. New internal plumbing and plain shower head. No seat, no windows. We paid about $2600 ... that covered yanking out the old tub and surround and laying the tile. The handyman who did it gave me a list of what tile to buy, and I went and picked that myself -- and paid for it separately. That was another $250? Since we are prepping to sell in two years or so, I chose simple and neutral. If I'd chosen what I really like, my tile would've been more expensive. This was JUST the shower. He touched nothing else in the bathroom. My girls are thrilled with their new shower and don't miss the tub in the least. My regrets: I wish we'd had two niches put in -- the 12x12 niche holds a large pump-type bottle of shampoo and conditioner and a liquid soap ... but they also have body wash and shaving cream, and those things are sitting on the floor. And I wish I'd had them a hand-held fixture put in. That's easy enough to fix, we just haven't gotten around to it yet....See Moreci_lantro
3 years agoAJCN
3 years agosuburbanmd
3 years ago
Related Stories
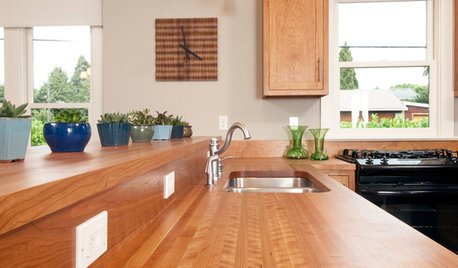
KITCHEN DESIGNWonderful Wood Countertops for Kitchen and Bath
Yes, you can enjoy beautifully warm wood counters near water sans worry (almost), with the right type of wood and sealer
Full Story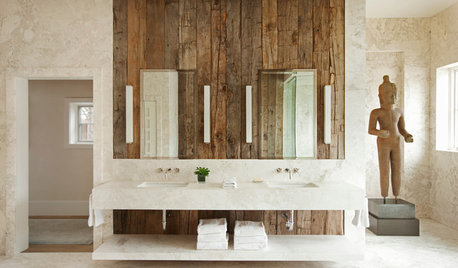
DECORATING GUIDESHow to Bring the Beauty of Reclaimed Wood to the Bath
Beautiful salvaged wood adds warmth and texture to a bathroom. Here's how to get the look right
Full Story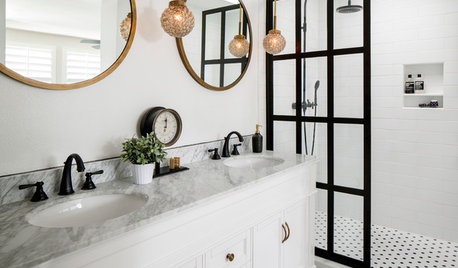
BEFORE AND AFTERSBefore and After: 6 Bathrooms That Said Goodbye to the Tub
Sleek showers replaced tub-shower combos in these bathroom remodels. Could this be an option for you?
Full Story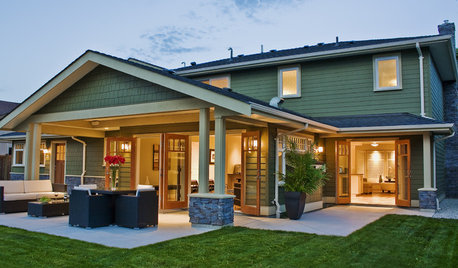
GARDENING AND LANDSCAPING6 Ways to Rethink Your Patio Floor
Figure out the right material for your spring patio makeover with this mini guide to concrete, wood, brick and stone
Full Story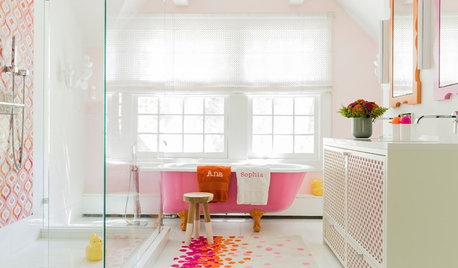
MOST POPULARShould You Keep Your Tub?
There are reasons to have a bathtub, and plenty of reasons not to. Here’s how to decide if you should keep yours or pull the plug
Full Story
KITCHEN CABINETSPainted vs. Stained Kitchen Cabinets
Wondering whether to go for natural wood or a painted finish for your cabinets? These pros and cons can help
Full Story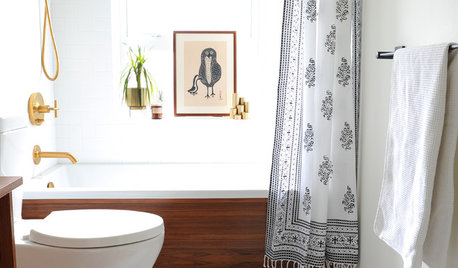
BATHROOM MAKEOVERS42-Square-Foot Bathroom With a Midcentury Modern Vibe
Warm wood, brushed gold, boho touches and lots of white create a bright, cheerful space
Full Story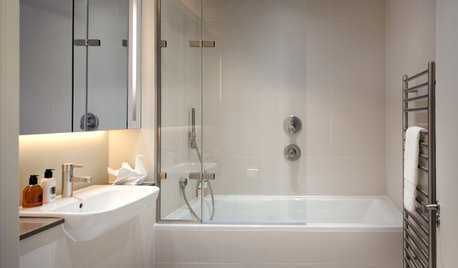
SHOWERSNo Need to Compromise on Style With a Shower-Tub Combo
A combination shower and bathtub can be a chic and practical option if you don’t have room for separate ones
Full Story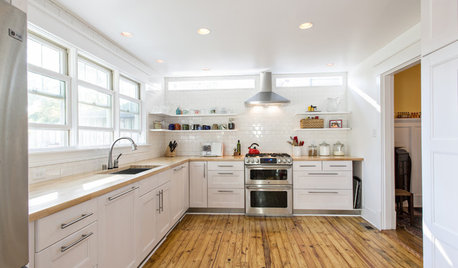
REMODELING GUIDESWhat Lies Beneath That Old Linoleum Kitchen Floor?
Antique wood subfloors are finding new life as finished floors. Learn more about exposing, restoring and enjoying them
Full Story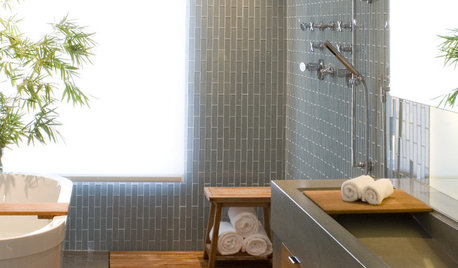
BATHROOM DESIGN18 Knockout Ideas for Wooden Floor Showers
Look to an often-forgotten material choice for shower floors that radiate beauty in almost any style bathroom
Full StorySponsored
Professional Remodelers in Franklin County Specializing Kitchen & Bath



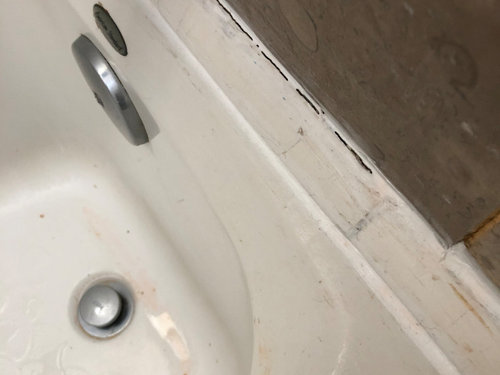
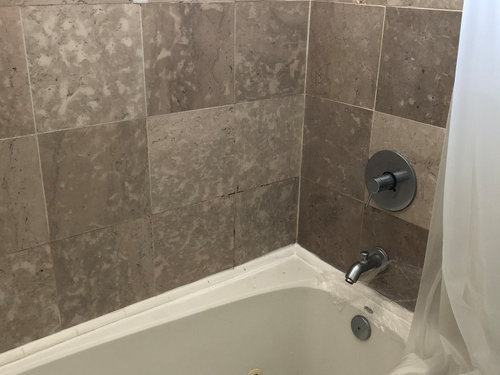


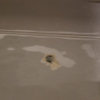

Joseph Corlett, LLC