What size garage for two 12' garage doors?
wyosue58
3 years ago
Featured Answer
Comments (44)
Related Discussions
What is the perfect size for a two car garage?
Comments (37)You have to decide what you will be storing in the garage... Over flow "stuff" from the house? Do you have a hobby that needs space - woodworking, mechanics, gardening? Do you live in a place where the "mudroom" is in the garage or is it part of the house? Do you store "toys" - for instance keeping a boat in the garage mean you need a taller garage door, so it could fit inside with the tower up, as well being a longer bay to accommodate the trailer length. Or if you live in snow country and have a sled deck on a pick up and want to be able to pull into the garage with sleds on top - again taller door and wider bay. As has been said - the garage can never be too big. :) Also - the width you want may be impacted by the size of the vehicle doors. Generally two door car have longer doors and so swing open wider, while a van with sliding doors doesn't have the same "footprint". Measure what you currently use, and consider what you would like to have to make sure your space is not just a couple feet too tight for your dreams....See MoreWhat size header for a double car garage door
Comments (11)Only someone who has been taught how to determine the correct load on a beam and how to size it could help you. A building inspector or a builder might have that training but I would assume they don't if it were my garage. What you still don't seem to understand is that the building code offers no prescription or table for the sizing of a beam this long other than to say it must be designed according to "accepted engineering practice". In most jurisdictions that means a licensed engineer. It is doubly important to have a professional designer involved if the walls on either side of the opening are less than 4 ft wide because they might not offer enough lateral resistance to keep the garage from collapsing in a wind storm. Unless the building inspector has some kind of beam design guide that the state allows him to use or has been trained as an engineer or an architect, he should not be offering structural advice to a homeowner and that goes for builders too. Until you get a professional involved either by hiring one or asking the lumberyard to ask the manufacturer of their LVL's to give you a design with a stamp on it, you are perpetuating a very serious structural mistake and someone could get hurt or you could have a major financial loss. If it snows the roof could collapse with no warning so put the post under the beam and go talk to your lumberyard or take a builder with you to the lumberyard. Don't do anything without an engineer's stamp on it....See MoreCraftsman 1/2 HP garage door opener
Comments (1)If you are sure a/c power was present at all test times and the unit would not work with the actuator "on the wall", not using the remote, I'd say very, very strange that it started working again. The only thing I can recommend is be sure you carry a house key an go forward and see what happens. If it is an intermittent problem with the base controller it is almost impossible to find until it fails again....See Morecraftsman 1/2 hp garage door opener
Comments (1)You didn't reset any codes. There is no way for you to do that. If the previous owner still has an opener he can open your door. The only way you can prevent that is to buy new remotes, erase the memory of the receiver by holding the learn button in for 6 seconds and then program the new remotes. If you program the old remotes you are back to square one. There are a couple things that can cause the door to open by itself. One is if the installer used uninsulated staples when he ran the wire from the wall button to the opener. They sometimes cut through the insulation due to vibration and cause the opener to open or close. The other reason is the 'down limit' adjustment can be off just enough to allow the door to hit the floor and the safety circuit senses the door has run into something and it will reverse it to the open position. Both possibilities can be intermittent....See MoreMark Bischak, Architect
3 years agowyosue58
3 years agowyosue58
3 years agowyosue58
3 years agoVirgil Carter Fine Art
3 years agolast modified: 3 years agowyosue58 thanked Virgil Carter Fine ArtMark Bischak, Architect
3 years agoLyndee Lee
3 years agowyosue58
3 years agowyosue58
3 years agowyosue58
3 years agowyosue58
3 years agowyosue58
3 years agowyosue58
3 years agowyosue58
3 years agowyosue58
3 years agohomechef59
3 years agowyosue58
3 years agolast modified: 3 years agonew-beginning
3 years agowyosue58
3 years agowyosue58
3 years agomark1993
3 years agowyosue58
3 years agosuezbell
3 years agowyosue58
3 years agoCandace
3 years agowyosue58
3 years agomark1993
3 years agowyosue58
3 years agosuezbell
3 years agowyosue58
3 years ago
Related Stories
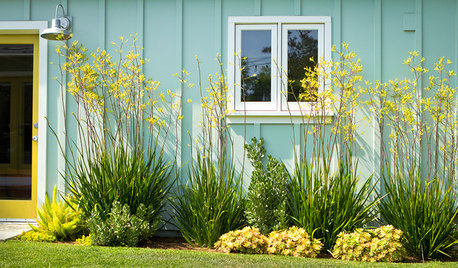
LANDSCAPE DESIGN10 Planting Ideas to Boost Your Garage’s Curb Appeal
See how to use vines, shrubs, colorful perennials, succulents and pots to enhance this overlooked planting spot
Full Story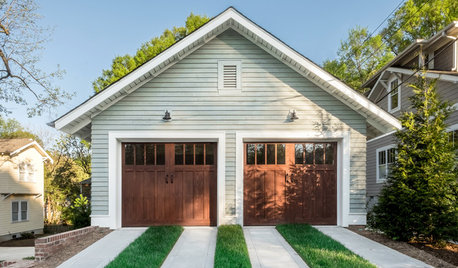
GREAT HOME PROJECTSHow to Replace or Revamp Your Garage Doors
Boost curb appeal and maybe even security with new garage doors. Find out cost ranges and other important details here
Full Story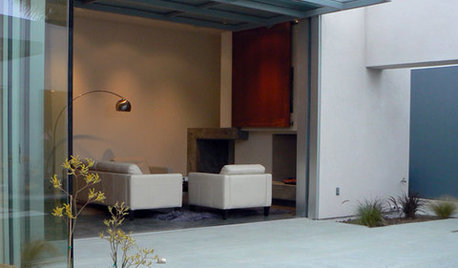
GARAGESNot Just for Cars: Garage Doors for the Home
See how the nontraditional use of a garage door could transform your living space
Full Story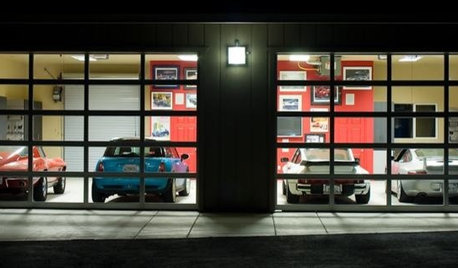
GARAGESAutomotive-Related Architecture: Modern Garage Doors
Sleek Glass and Wood Garage Doors Have Appeal Both Outdoors and In
Full Story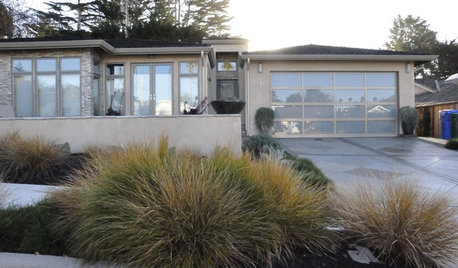
GARAGESA New Look for the Overlooked Garage Door
Aluminum, Glass and Wood Bring the Garage Into Your Architecture
Full Story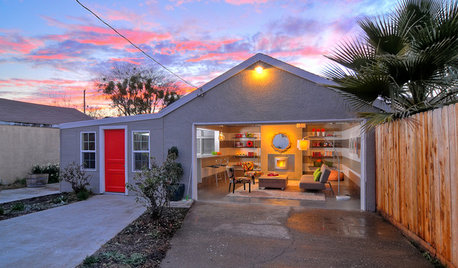
MORE ROOMSBehind a Garage Door, a Family Fun Room
Designer Kerrie Kelly's secrets to this low-budget garage makeover: a soothing palette, horizontal stripes and dashes of color
Full Story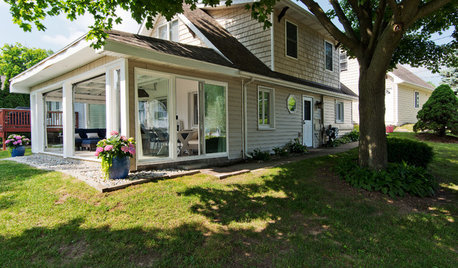
LIVING ROOMSGlass-Paneled Garage Doors Open Up a New Sunroom
This stylish 3-season sunroom in the Detroit suburbs connects to the lawn and the sparkling lake beyond
Full Story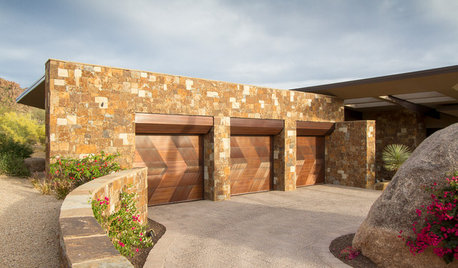
GARAGESTrending Now: Get Inspired by These 10 Great Garages
With features like backlighted windows and sliding barn doors, these garages are anything but basic
Full Story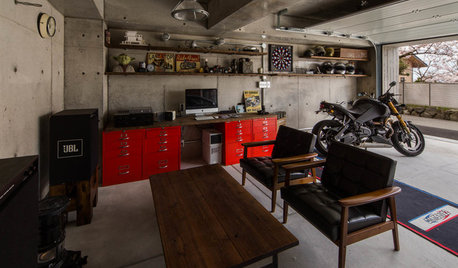
GARAGES8 Trends From the Most Popular Garages on Houzz
Houzzers are revved up about snazzy options for garage doors, flooring, workstations and even wall decor
Full Story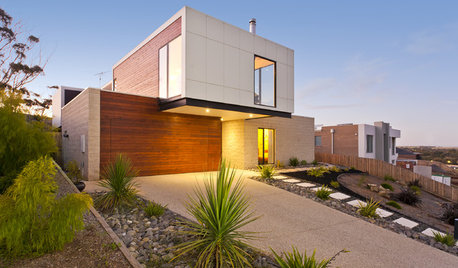
GARAGESGarage Begone! 10 Smart Solutions for Hiding Your Wheels
Don't let the home for your cars overwhelm your curb appeal
Full Story




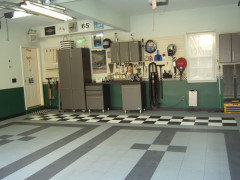



homechef59