Asymmetrical LR: Please help BEFORE we buy furniture! Photos & details
R H
3 years ago
last modified: 3 years ago
Featured Answer
Sort by:Oldest
Comments (31)
R H
3 years agoRelated Discussions
DR drapes & Before/After of LR (lots of pics)
Comments (29)kmcg85, I saw that thread and thought, gee, those look familiar. ;-) Yours look gorgeous, too! Nice to see the drapes paired with another wall color. Love the saloon sign. I was tempted by the matching shades, too, but I've decided that adding a band of the fabric (I'm taking apart a panel to do this) to the top of the silk Dupioni drapes I bought ages ago from PB for the LR will be enough. Well, maybe. I also need to have a half-moon valance made for the window above our entry. I have an extra silk panel I intend to use for that area and I might add a band of the print along the bottom edge. Or maybe 3 vertical bands. Or maybe ... I'm still mulling possibilities but the more I think about it, the more I like the idea of adding a bit of this fabric to the entry valance. Are you crafty? What if you added a band of the fabric at the bottom of the shades you already own? They sell 24" pillows in this fabric so you wouldn't need to buy a whole panel for this small job. Or maybe add a band of trim that is the same color as the background of the drapes? Perhaps crazy ideas but what the heck. Sometimes, great ideas sprout from crazy ideas. schoolhouse, the holidays' craziness will make the time fly by. Before you know it, your panels will be here....See MoreLR Drapes help me please. :)
Comments (94)Ah, another late night. Jewel Thanks! Im finally starting to like my room. I do still have that black rod. I think they came down in price. Mine rod was $25. Some of the rings were on clearance while others werent. My rings were full price. Bru I do still like the bronze too. Think Im leaning for a little darker though. It is possible by the weekend Ill want pinch pleats again. JOKING! Think I have that part figured out now. I hung both the LaScala copper bronze and the other Target dark brown up. I already think I know what the response is going to be. . . Target left, LaScala right The LaScala is definitely has more sheen than the other. If I were to get either of these would I need to have two panels on each side? In the pics its only one. LaScala is 41" wide and Dark Brown is 54" I think the weight of them is very similar and theyre both lined. I also wanted to mention after two different Target store trips today, I now have a total of four panels in the dark brown (left) I really need to fix ceiling fan light....See MoreHow detailed do we need to be before handing plans to draftsman?
Comments (30)This is a long and positive thread trying to help the OP as much as possible. The OP really needs some experienced and expert local help. There is so much that needs to be explored and evaluated, starting with the basic concept of the cost of having a basement, which, by definition, will not likely be accessible to a child with limited mobility and special needs. As helpful as everyone wants to be on this forum, no one is going to be able to work out a good concept and design, except for a direct, on-site presence with the OP and family. As a former Head of a school of architecture and tenured full professor, I have to say that contacting a university school of architecture is probably not a very good strategy, unless that school has an organized, staffed and functioning community outreach and assistance program. Some universities do; many do not. Most faculty members plan their course-work a semester or year ahead, and focus on teaching a number of cumulative design principles to the students, year by year. As important as this project is, it probably doesn't fit well into an architectural curriculum, unless there is an active community outreach program, as I've mentioned. It's possible, that the nearest local chapter of The American Institute of Architects might sponsor a charette or even a pro bono program of support if contacted with details about the situation. My heart aches that so much help is needed here....See MoreUpdate. Help me finish Great Room. You had helped before. details.
Comments (62)Update: Consoles came in before Christmas. Love Them. Etsy. Chestnut Barnwood. I used what we had and made a collage. above couch Rug is temporarily removed because we have a puppy. Here is Christmas shot that shows overall room. Thanks all!...See MoreBeverlyFLADeziner
3 years agoR H
3 years agoR H
3 years agoR H
3 years agoRL Relocation LLC
3 years agoR H
3 years agopartim
3 years agodecoenthusiaste
3 years agoSharon Brindley Designs
3 years agoJennifer K
3 years agolast modified: 3 years agoSharon Brindley Designs
3 years agoR H
3 years agodecoenthusiaste
3 years agoR H
3 years agolast modified: 3 years agoRL Relocation LLC
3 years agodecoenthusiaste
3 years agoR H
3 years agokatinparadise
3 years agoR H
3 years agolast modified: 3 years agopartim
3 years agolast modified: 3 years agopartim
3 years agolast modified: 3 years agoR H
3 years agoR H
3 years agoRL Relocation LLC
3 years agoR H
3 years ago
Related Stories
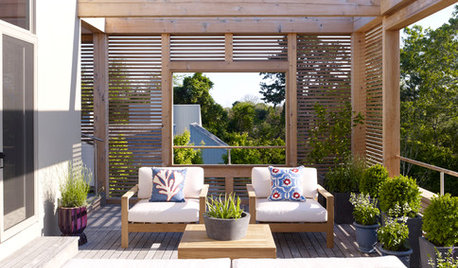
GARDENING AND LANDSCAPINGWhat to Know Before You Buy Teak Outdoor Furniture
Learn about finishes, weathering, care and that age-old oil debate to get the teak furnishings that suit you best
Full Story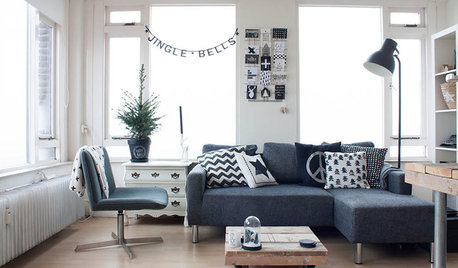
FURNITUREWhat to Know Before You Buy a Sectional
Learn about sizes, arm setups, seat types and more to get the right sectional for your space
Full Story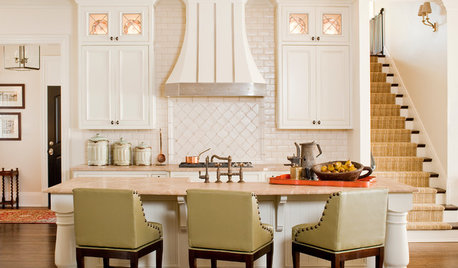
FURNITUREWhat to Know Before Buying Bar Stools
Learn about bar stool types, heights and the one key feature that will make your life a whole lot easier
Full Story
DECLUTTERINGDownsizing Help: Choosing What Furniture to Leave Behind
What to take, what to buy, how to make your favorite furniture fit ... get some answers from a homeowner who scaled way down
Full Story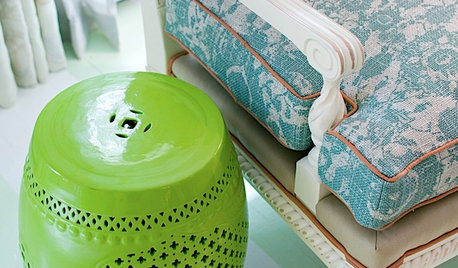
DECORATING GUIDESThe Most Helpful Furniture Piece You May Ever Own
Use it as a table, a seat, a display space, a footrest ... and indoors or out. Meet the ever-versatile Chinese garden stool
Full Story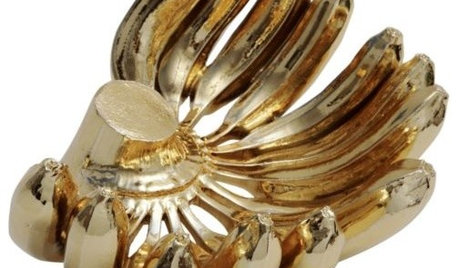
DECORATING GUIDESDecorate With Intention: To Buy or Not to Buy
Before you make your next home-decor purchase, ask yourself these 10 questions
Full Story
MATERIALSWhat to Ask Before Choosing a Hardwood Floor
We give you the details on cost, installation, wood varieties and more to help you pick the right hardwood flooring
Full Story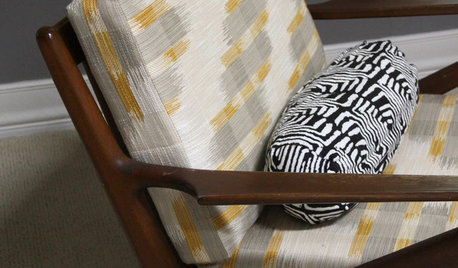
WORKING WITH PROSGet the Upholstery Work You Expect: 10 Details to Discuss
Avoid disappointment and unexpected costs by going over these key areas with your upholsterer before work begins
Full Story
REMODELING GUIDESConstruction Timelines: What to Know Before You Build
Learn the details of building schedules to lessen frustration, help your project go smoothly and prevent delays
Full Story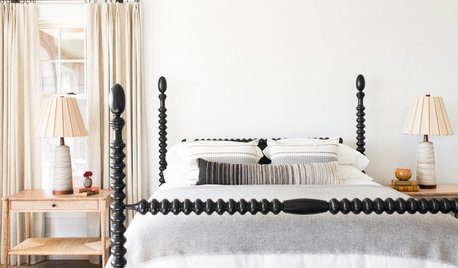
FURNITUREHow to Buy a Bed Frame
Before shopping for a bed, consider your space, style and how you want your bed frame to support your mattress
Full Story


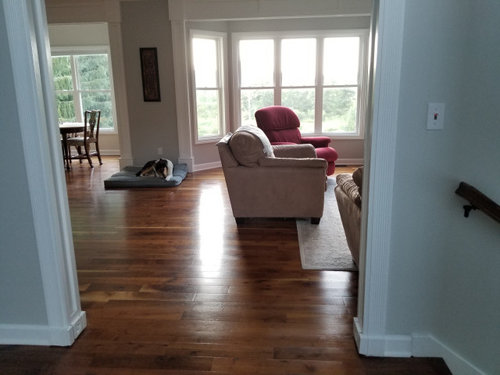

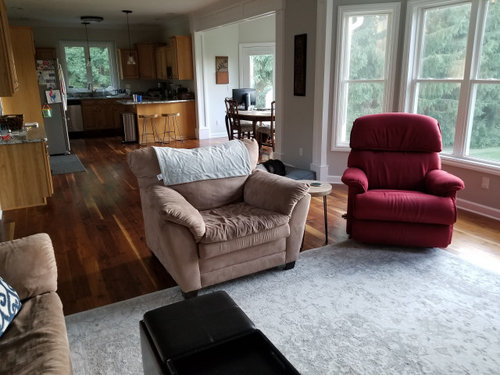
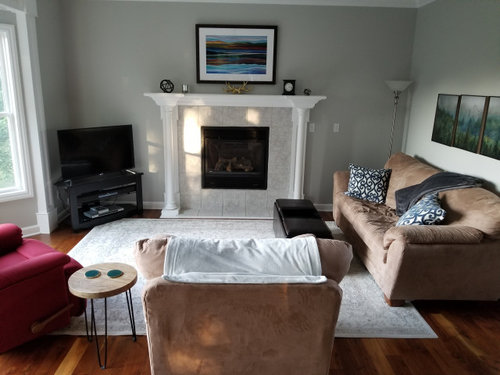
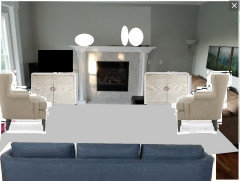
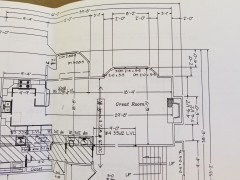
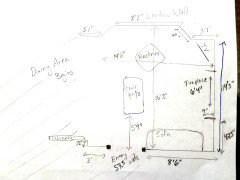

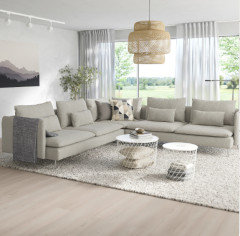
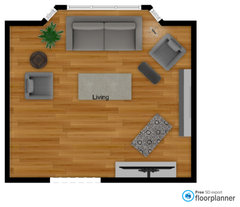
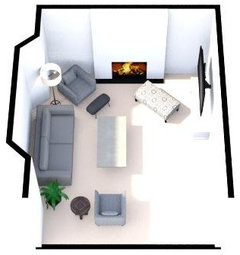
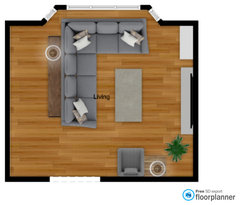



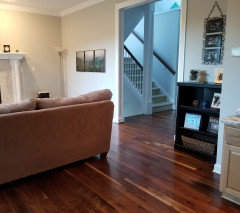







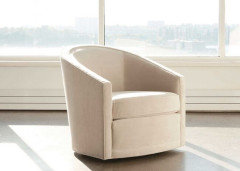
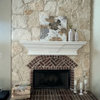
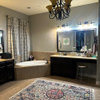
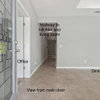
housegal200