Dining Room Starting Over--Need table and Lighting Advice
Barbara
3 years ago
Related Stories
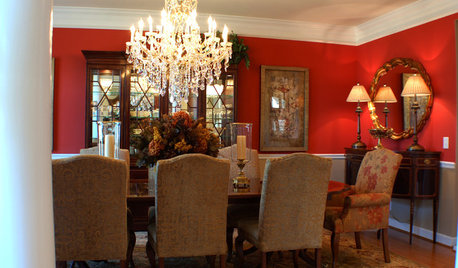
LIGHTINGHang the Perfect Light Over Your Holiday Table
Make everything look better with the right chandelier or pendant light for your dining room
Full Story
KIDS’ SPACESWho Says a Dining Room Has to Be a Dining Room?
Chucking the builder’s floor plan, a family reassigns rooms to work better for their needs
Full Story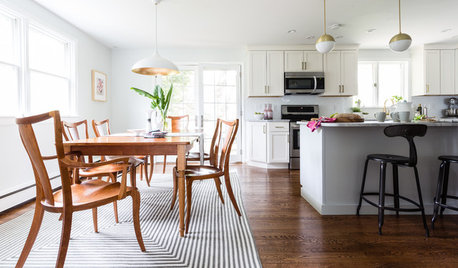
DECORATING 101How to Choose a Dining Table Light
Stumped about which chandelier, pendant or other lighting to choose? These design and installation guidelines will help
Full Story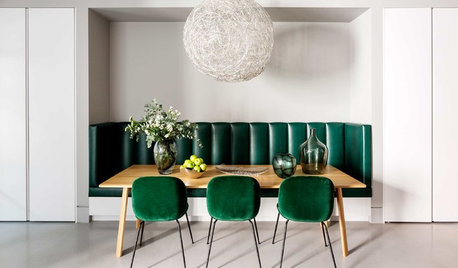
LIGHTING49 Dining Tables With Delicious Pendant Lights
These rooms from around the world illuminate the possibilities for pendants and chandeliers for your dining table
Full Story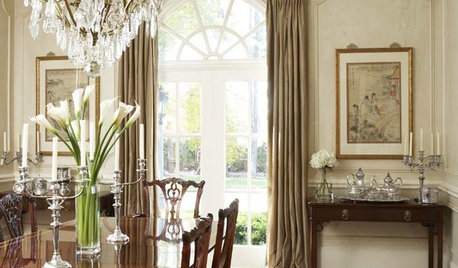
DINING ROOMSAlluring Lighting for a Traditional Dining Room
Show dishes in their best light and set a beautiful mood with classically elegant chandeliers, sconces and pin lights
Full Story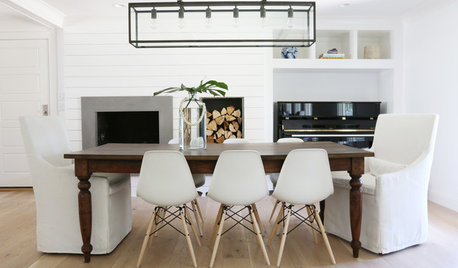
FURNITURE8 Warm and Welcoming Dining Room Tables
Create an inviting dining space where people can share memories and lots of food
Full Story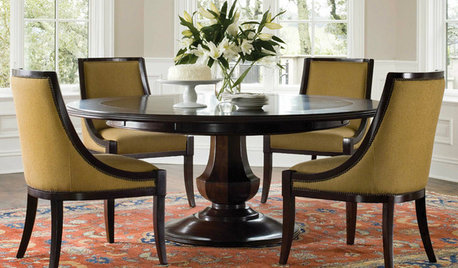
DINING ROOMSDeluxe Expandable Dining Tables Make Room for More
Whether your crowd has six or 16, these expandable tables fit the whole gang — and your style
Full Story


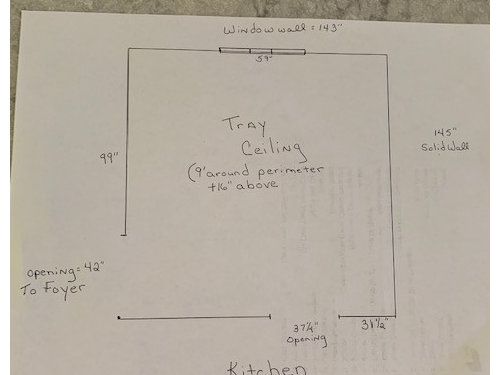

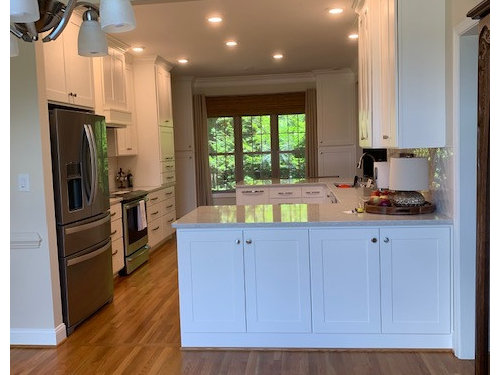

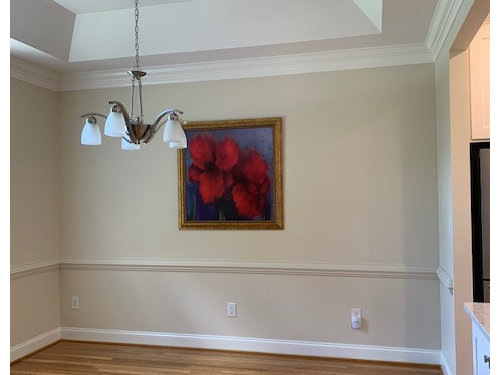
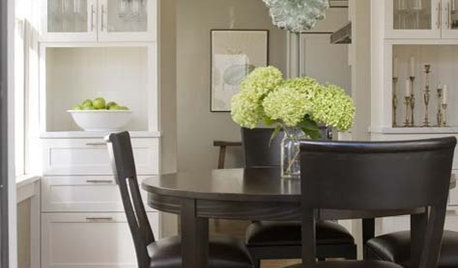
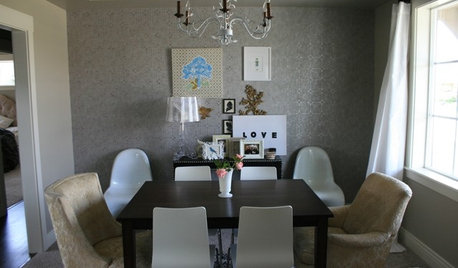
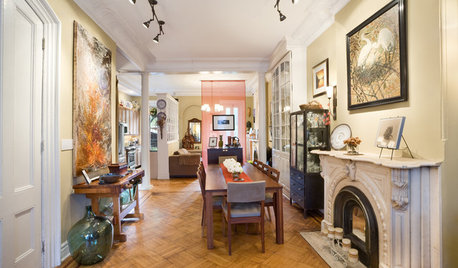
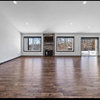




Patricia Colwell Consulting
BarbaraOriginal Author
Related Discussions
Advice for Dining Room Light
Q
Advice needed on retrofit lighting for dining room 23 ft by 13 ft
Q
advice on dining room table
Q
need advice on dining room chairs to pair w/ rustic table & light
Q
BarbaraOriginal Author