Open concept – updated dining room to old-style living room.
mmmunroe
3 years ago
Featured Answer
Sort by:Oldest
Comments (6)
freedomplace1
3 years agoRelated Discussions
Help with decorating my small open concept dining room
Comments (47)Here is my first thought... Think about the floral chairs. You mentioned that you use tablecloths quite a bit. The floral pattern may limit using a pattered tablecloth - unless it's a stripe fabric. Something to consider... But I do like the chairs. I'm not crazy about using all upholstery, as in your second photo. Did you not like the silver tub chair from World Market? The only reason why I say this is because of the white chairs and white cabinet. If one is a brighter white, it may not look right. The metal is more like a neutral. Also - it looks like you have more red accents in your kitchen - the solid upholstered chair is more rust. Here is another patterned chair with more red tones: Also - when your guy makes the table, make sure he gives you enough overhang on each end (short ends) so you can get two chairs there if you want. As it appears now, you would be limited to one chair, sitting between the legs. [[(https://www.houzz.com/photos/farmhouse-dining-room-farmhouse-dining-room-charlotte-phvw-vp~1603708) [Contemporary Dining Room design[(https://www.houzz.com/photos/contemporary-dining-room-ideas-phbr1-bp~t_722~s_2103) by Charlotte Architect Pursley Dixon Architecture...See MoreMixing wood tones in an open concept kitchen/dining/living rooms
Comments (2)It is really hard to visualize without pics. I know you aren't in the space yet, but could you at least link to a pic of the dining set? And the sofa? And a photo of your chandelier since it sounds like you have that in your current home? It sounds like the kitchen is a black/white color scheme. A lot of people pair that with greige walls, which (if my web search turned up the right sorts of images for "mink") seems like it would work with your dining set. I think "fawn" walls would not work well with "mink," at least if my understanding of what you mean by those colors is on point. Fawn conjures up a warm color with orange undertones, and while that could look nice with a sage green living room set, I think it will fight the cooler tones of the kitchen and the proposed dining set. It sounds like the peppercorn floor is not installed yet, so I will throw this out there: Dark floors have a reputation for showing every speck of dust. The elements you've described would look just as nice with a less dramatically dark floor. Just something to think about. I haven't found it to be difficult to find black tables in styles other than country. What style are you interested in? More modern? More traditional? I'm sure we could help you find something. But if you stick with the peppercorn floors, black furnishings might be too much black. You could do white (tie in with kitchen cabinetry), chrome (tie in with your proposed chandelier) or something else. Congratulations on your new home! (I probably should have led with that...)...See MoreOpen concept room needs updating.
Comments (10)The furniture was left in the house, so no, not our stuff. We will be purchasing new furniture for this space once we move into the house. The plan for this great room is to focus on the view of the lake. We plan to also have a fireplace installed on the right side looking out. No TV. I don't mind the floor, it's in great shape and I will add area rugs to break down the shine. I like your idea of a green hue, was thinking of the new BM colour October Mist. I like grey but not sure it would work n this area....See MoreNeed Lamp/Chandelier for Open Concept Living/Dining Room
Comments (13)Yes! You are right. But we're going for kind of a coastal vibe so the black doesn't work as well. But REALLY appreciate your creative input. One of the reasons I liked the fan idea (besides the fact that it gets really hot sometimes and we don't have air conditioning) is that it wouldn't block the sightline of the open concept room. But maybe it is good to have some varying heights of objects so it doesn't look like a doctor's office as someone mentioned above. How far down would you hang the lamp? Looks like about 2 feet? Thank you again!...See Morefreedomplace1
3 years agommmunroe
3 years agoPatricia Colwell Consulting
3 years ago
Related Stories

LIVING ROOMSOpen-Plan Living-Dining Room Blends Old and New
The sunken living area’s groovy corduroy sofa helps sets the tone for this contemporary design in Sydney
Full Story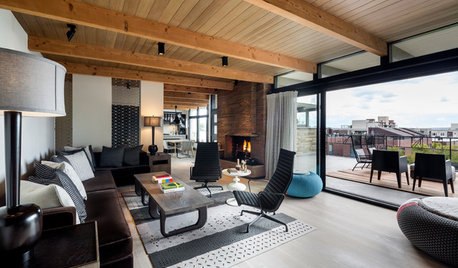
LIVING ROOMSRoom of the Day: Living Room Refresh Adds Style and Functionality
A Seattle midcentury modern space lightens up, opens up and gains zones for entertaining and reading
Full Story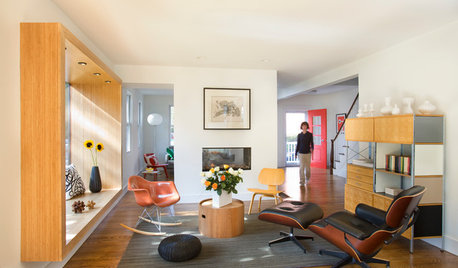
LIVING ROOMSRoom of the Day: Living Room Update for an 1800s New England House
Major renovation gives owners the open, contemporary feel they love
Full Story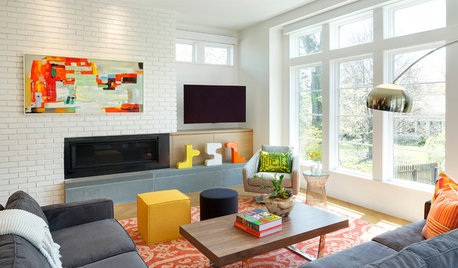
ROOM OF THE DAYRoom of the Day: Midcentury Modern Style for a Bright New Living Room
An open floor plan and clean-lined furniture create an upbeat vibe
Full Story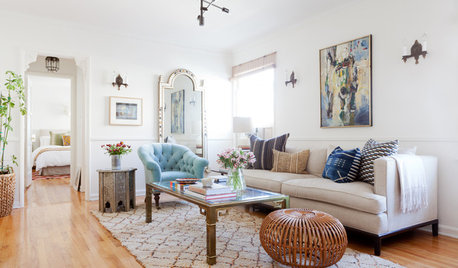
ECLECTIC STYLERoom of the Day: Living Room Nods to Old Hollywood Glam
Sentimental pieces, vintage treasures and smart design solutions elevate this hardworking space in a Los Angeles rental
Full Story
SMALL HOMESRoom of the Day: Living-Dining Room Redo Helps a Client Begin to Heal
After a tragic loss, a woman sets out on the road to recovery by improving her condo
Full Story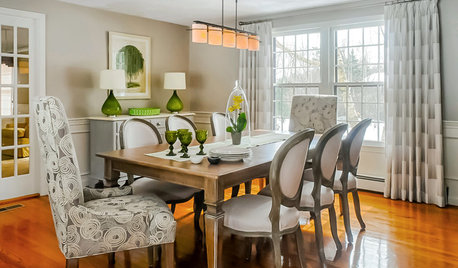
DINING ROOMSRoom of the Day: Grown-Up Style in a Family Dining Room
Easy-care fabrics, a lighter color palette and a great furniture save help a Boston-area family get the transitional look they were after
Full Story
ROOM OF THE DAYRoom of the Day: A Living Room Stretches Out and Opens Up
Expanding into the apartment next door gives a family of 5 more room in their New York City home
Full Story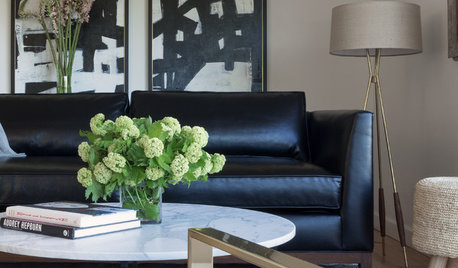
MIDCENTURY STYLERoom of the Day: A Living Room With Personal, Portable Style
Renting doesn’t mean forsaking style for a California family with a designing mom
Full Story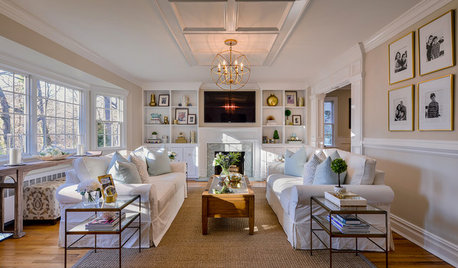
ROOM OF THE DAYRoom of the Day: New Style in a Creative Couple’s Suburban Living Room
Classic woodwork and built-in shelving add function and interest and take a Long Island family’s living space to the next level
Full Story


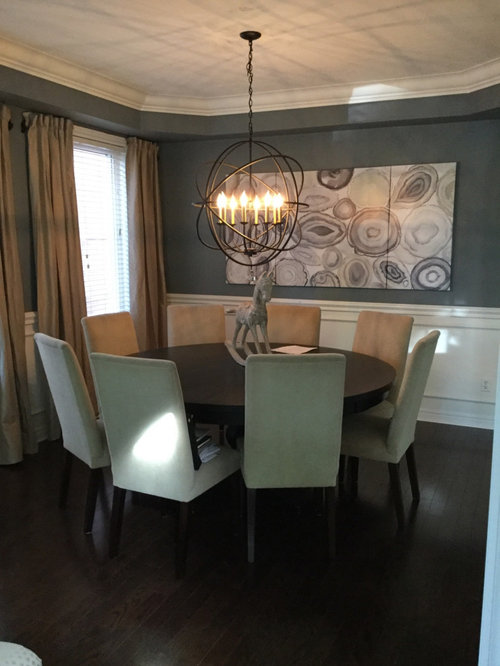
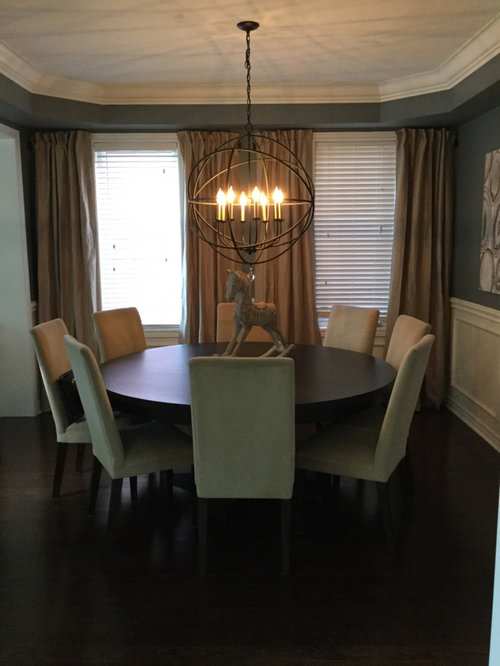
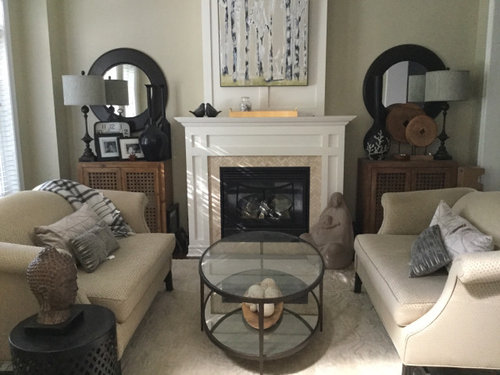
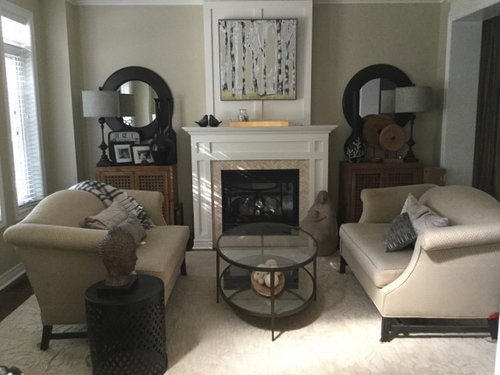
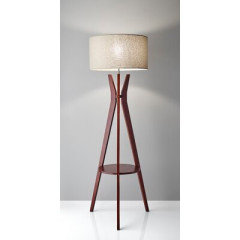
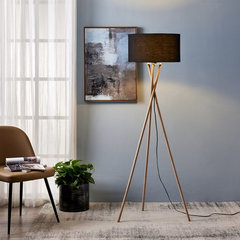





freedomplace1