Has anyone ever left a gap between kitchen cabinets to use for storage
littlekristi
3 years ago
Featured Answer
Sort by:Oldest
Comments (24)
Related Discussions
Has anyone ever received replacement cabinet doors?
Comments (14)My dealer said that my cabinet manufacturer wants the dealer to pick up the fridge panels that are the wrong style and the wrong size. I asked for this to be put in writing from the manufacturer, but now I've been told that the manufacturer won't write the letter and it is just their request. I wouldn't even mind giving the manufacturer the incorrect fridge panels back if it were an even exchange. I can't imagine why they need them back. They know what they made. So that is one issue. The next issue: I have at least 13 cabinet doors scheduled to be delivered and installed next week by the dealer that are manufacturer replacements for defective doors. All this was paid for long, long ago. I don't want to get into a tug of war with the old doors, so it would be useful to keep them on hand just in case. I anticipate that the dealer may claim that the manufacturer wants them back, so I do want to know what other people's experiences are. I am not returning the doors for a refund presently - it sounds like cabinet manufacturers do not generally demand a return....See Moregaps between end kitchen cabinets and wall
Comments (7)I'll add that my cabinet maker asked me for a list of things that I had noticed that needed fixing or finishing before he returned for his final payment (which was also small). It's easy to miss those little things when you're putting in the big stuff, so I would assume that he's planning to fix all those gaps. I went over each wall of cabinets with a fine tooth comb and made a very detailed list. The list was pretty long, but most of the items on the list took him a minute or less to fix. Just to be sure, call or e-mail (I preferred e-mail so that we would both have it all in writing) with your list. A simple "I wanted to be sure you brought enough trim with you to finish these spots" should do it. If you feel like he needs some incentive to do it right, follow that by a "I'm having a friends over soon and I think there will be some potential business for you, so the sooner we can get this finish work done, the better." :)...See MoreAnyone use filler to close the gap around refrigerator cabinet?
Comments (10)Thank you everyone for their responses! For those that provided pics, your fridges all look so integrated! I love them! breezygirl: The width is 39" wide because if it was narrower, the left side of the cabinet would be too far from the "virtual" edge defined by the left side of the wall that the cabinets are mounted on. Interestingly enough, there's actually more room to accomodate a 42" fridge if the left side of the cabinet is moved out to the left by 3 inches. fori: The cabinets are framed, although the overlay amount is quite narrow in some places. How would this change the filler design? weedmeister: The specs on my fridge appear to require only 1/4" on each side (actually zero on one side, 1/4" on the other, so on average 1/8" per side) itsallaboutthefood: Your situation is similar to mine in that I need to "close" about 3 inches of space. How much space did you actually end up leaving on each of the sides? Nice rice cooker by the way.. I have something similar.. :) Should I leave 1/4 inch on each side? Or should I leave 1/2 inch? What do you guys think?...See MoreHas anyone ever used the ventahood TLH style of liner insert?
Comments (12)[In parts due to some issue with Houzz or me] First, the VaH " magic multiplying" factor has been addressed here multiple times. En brief, blowers have what is called a fan curve (see figure). In free air, the flow rate is higher than when restricted by ducting, lack of make-up air (MUA), and, where present baffle of mesh filters. Because the VaH "Magic Lung" versions of their hood product lines lack filters, the hood restrictions are less. However, ducting and MUA losses are still present and care has to be taken to account for these when determining the actual flow rate that can be achieved. The Magic Lung squirrel-cage blowers have a shallow fan curve, and can be significantly restricted by additional pressure loss elements of the kitchen ventilation system. Conventional blowers rated for 450 CFM (for example) in free air (zero static pressure) can usually achieve 300 CFM with all of the pressure loss elements I listed. The VaH hood/blower assembly achieves 300 CFM only when hanging in free air....See MoreLisa Dipiro
3 years agoLisa Dipiro
3 years agoLisa Dipiro
3 years agoSharon Brindley Designs
3 years agolittlekristi
3 years agolittlekristi
3 years agosuezbell
3 years agolast modified: 3 years agoLisa Dipiro
3 years agoConnie Stackhouse
3 years agoHU-587592826
3 years agocurlycook
3 years agoMarigold
3 years agolittlekristi
3 years agoraee_gw zone 5b-6a Ohio
3 years agopennfire
3 years agolittlekristi
3 years agochiefy
3 years agodonna_loomis
3 years agoaziline
3 years ago
Related Stories
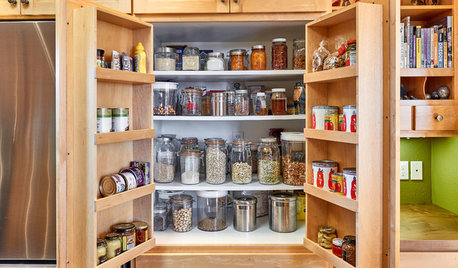
KITCHEN MAKEOVERSThis Kitchen’s Custom Storage Has a Place for Everything
An architect helps Oregon homeowners remodel their kitchen and make their storage more functional for the long term
Full Story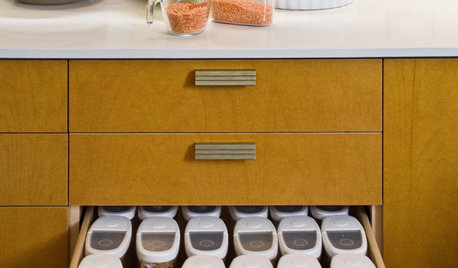
KITCHEN DESIGN6 Clever Kitchen Storage Ideas Anyone Can Use
No pantry, small kitchen, cabinet shortage ... whatever your storage or organizing dilemma, one of these ideas can help
Full Story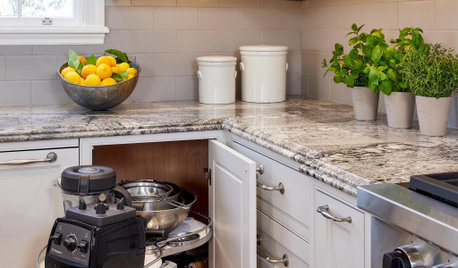
KITCHEN STORAGEFoolproof Storage Solutions for Corner Kitchen Cabinets
Consider Lazy Susans, pullouts and more to maximize storage
Full Story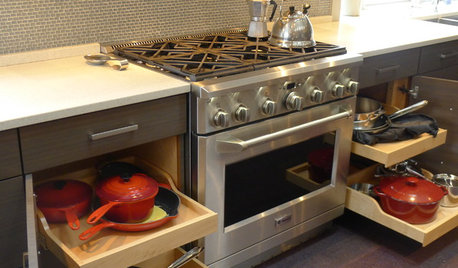
KITCHEN STORAGEKitchen of the Week: Bamboo Cabinets Hide Impressive Storage
This serene kitchen opens up to reveal well-organized storage areas for a family that likes to cook and entertain
Full Story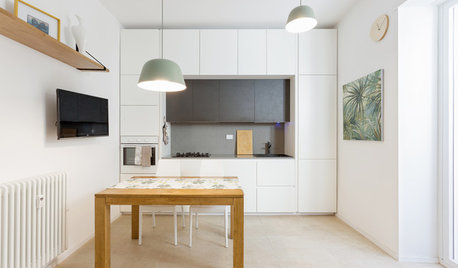
KITCHEN CABINETSGet More Kitchen Storage With Counter-Depth Upper Cabinets
We give you the lowdown on expanding your upper-storage capacity
Full Story
KITCHEN OF THE WEEKA Kitchen With Unexpected Blue Cabinets, Nice Storage and Views
A designer helps a Washington couple create a welcoming space for cooking and casual dining
Full Story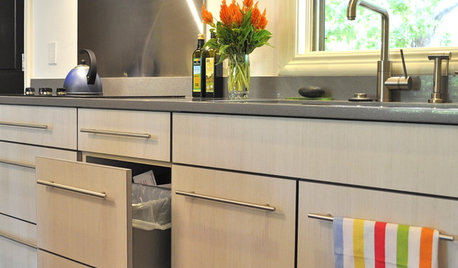
KITCHEN DESIGNEcofriendly Kitchen: Healthier Kitchen Cabinets
Earth-friendly kitchen cabinet materials and finishes offer a host of health benefits for you and the planet. Here's a rundown
Full Story
KITCHEN STORAGECabinets 101: How to Get the Storage You Want
Combine beauty and function in all of your cabinetry by keeping these basics in mind
Full Story
KITCHEN STORAGE8 Cabinet Door and Drawer Types for an Exceptional Kitchen
Pick a pocket or flip for hydraulic. These alternatives to standard swing-out cabinet doors offer more personalized functionality
Full Story
KITCHEN DESIGNThe Kitchen Storage Space That Hides at Floor Level
Cabinet toe kicks can cleverly house a bank of wide drawers — or be dressed up to add a flourish to your kitchen design
Full Story


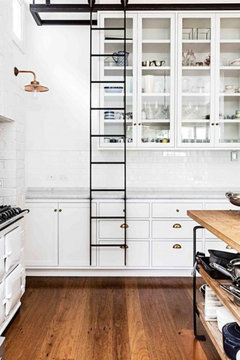
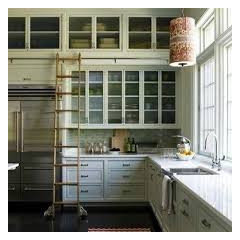





MarleneM