shoddy work or am I too picky??
sinfan
3 years ago
Featured Answer
Comments (32)
Joseph Corlett, LLC
3 years agosinfan
3 years agoRelated Discussions
damage to cabinets, is this normal? am i too picky?
Comments (30)I've put in more than a few particle frameless cabinets (including my own kitchen) over the years- spanning 3 different manufacturers. I have not once had anything like that, but all three were quality makers. Using quality flakeboard, proper construction design that should not happen. My guess would be that the back panel is just a tad too large or thick or the maker over tightened clamps during assembly-any of those puts undo pressure on the dado which is a bit close to the edge for my taste. From the looks of the tolerance at the edge in top photo I'd expect these could be standard for the maker. What brand? That said it is an easy enough job site fix so long as the bottom photo is not an exposed end. If that is an exposed end it needs replacement, Otherwise-If properly glued it will be stronger than original and the cabinets will be stable once installed....See MoreTile work AM I BEING TOO PICKY?!?!
Comments (47)as long as you haven't picked marble for around the toilet, or in their shower, you're fine. make it porcelain or glass. I have a boy and he can do a number on that bathroom. I have porcelain tile on the floor and glass tiles on the tub surround. You want something easy to clean disinfect for the floor,,especially around the toilet. because lets face it, teenage boys don't care about mess when they urinate! a marble floor would be an etched nightmare with males. (you may want to inform your husband for your own floor and tile!) as for white grout,,,I'd do gray in a shower. and I'd make sure to do the stain proof grout everywhere. FlexColor CQ is just that....See MoreAm I being too picky about this paint color?
Comments (23)The wisdom of painting a house before you put it on the market is not really the point here, except that painting the whole house a "neutral" colour was what the former owners of this house undoubtedly thought they were doing. This current home owner bought the house in spite of the colour, not because of it and is now faced with the not inexpensive task of repainting. All that said, my main point is that it is impossible to pick the optimal complex neutral paint colour to go on these walls without knowing what your decor is going to be. Even if you are using all you old existing furniture, the light exposure your new home gets may render the colour used in your previous home differently. And no, you don't have to paint the whole house the same colour. You're not matching the floor, you're matching bedding in the bedrooms, upholstery, area carpets and drapery in the LR, and perhaps a shower curtain or the wall tiles in the bathroom....See MoreAm I being too picky too soon?
Comments (5)Tough to tell from 4" away but it does not look great this far. Who is doing the the tile install? Did he do the waterproofing? The pan? The floor test? Any pics from before he started laying tile? My concern is it looks like he is using a tuning system but still has some severe lippage, and typically when the surface does not look good the hidden stuff does not get better....See Moresinfan
3 years agoeam44
3 years agolast modified: 3 years agoSJ McCarthy
3 years agosinfan
3 years agosinfan
3 years agosinfan
3 years agosinfan
3 years agomillworkman
3 years agosinfan
3 years agosinfan
3 years agoSJ McCarthy
3 years agoHALLETT & Co.
3 years agoJohnson Flooring Co Inc
3 years agolast modified: 3 years agomillworkman
3 years agosinfan
3 years agosinfan
3 years agosinfan
3 years agosinfan
3 years agosinfan
3 years agosinfan
3 years agosinfan
3 years agosinfan
3 years agosinfan
3 years agoHALLETT & Co.
3 years agoJohnson Flooring Co Inc
3 years agoSJ McCarthy
3 years ago
Related Stories

DECORATING GUIDESThe Dumbest Decorating Decisions I’ve Ever Made
Caution: Do not try these at home
Full Story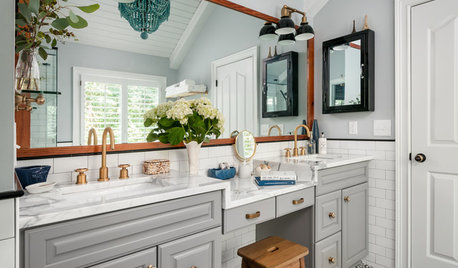
BATHROOM MAKEOVERSWhat I Learned From My Master Bathroom Renovation
Houzz writer Becky Harris lived through her own remodel recently. She shares what it was like and gives her top tips
Full Story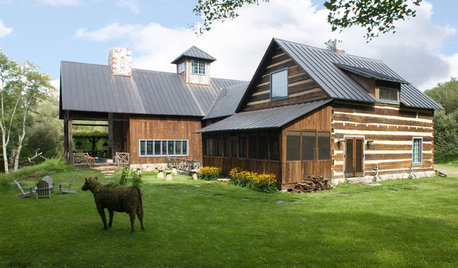
LIFEThe Polite House: Do I Have to Display Decor Given to Me as a Gift?
Etiquette columnist Lizzie Post tackles the challenge of accepting and displaying home decor gifts from frequent visitors
Full Story
THE POLITE HOUSEThe Polite House: How to Handle a Grievance With a Neighbor and an HOA
A condo resident complains about noise from a toddler out with her mom on a 7 a.m. dog walk. Does the mother have any recourse?
Full Story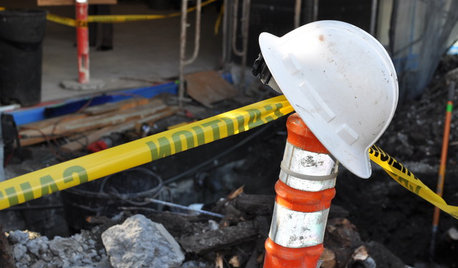
WORKING WITH PROSHow Long Is Your Contractor on the Hook?
Understand how a warranty protects homeowners from shoddy work — and builders from being liable for their work for forever and a day
Full Story
HOUZZ TOURSMy Houzz: 'When We Buy It, It's Forever'
This family is picky about what fills their vintage-chic Netherlands apartment, and the strategy works beautifully
Full Story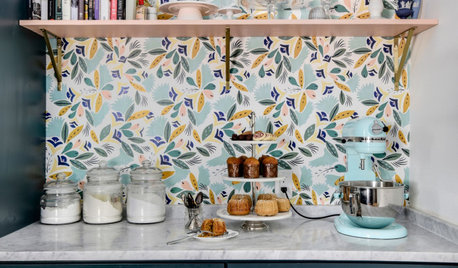
KITCHEN DESIGN12 Items Worth a Spot on Your Kitchen Counter
Keep these useful tools and accessories out in the open to maintain high function without spoiling the view
Full Story
LIFEReluctant DIYer’s Diary of a Dresser Makeover
Weekend project: Glossy new black-and-white dresser, hold the sandpaper
Full Story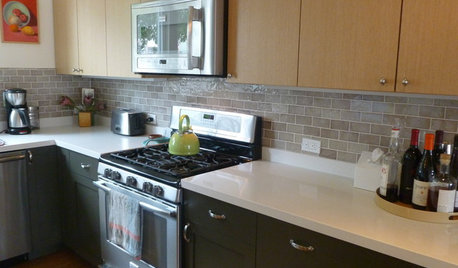
KITCHEN DESIGNPearls of Wisdom From a Real-Life Kitchen Remodel
What your best friend would tell you if you were embarking on a renovation and she'd been there, done that
Full Story






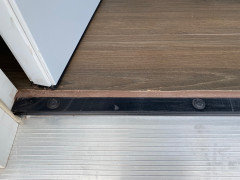


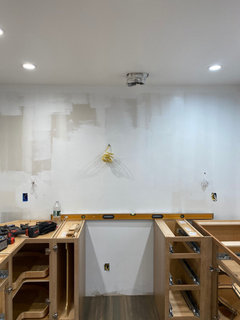





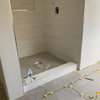

millworkman