Kitchen - Reno Dilemma
tammyandrob
3 years ago
Featured Answer
Sort by:Oldest
Comments (11)
megs1030
3 years agoRelated Discussions
Complete Reno of Main floor - major room dilemma!
Comments (10)kaydeen, I think it might be easier if you just hand-draw the current layout and give measurements. Include windows, doors, wood burning fireplace, etc. Include the rest of the house. Here's the problem: #1 - how to create a tiled entryway including storage for boots and coats (location:Canada). I'm in Canada too. Which Canada are you in, the western damp and not very cold Canada? The western very cold but it's a dry cold Canada? The eastern it's cold and also very very snowy Canada? How many coats? How many pairs of boots? Is there a chance that at some point in the (not so) near future, you might be a not-so-young couple with kids? How many guests do you host at a time? #2 - I don't know how to divide the space into Living room and dining room. What do you do in your living room? Entertain, read books, do puzzles, gaming? How many people maximum? How many people in the dining room? Do you like to entertain? If so, how many people usually? Do you have existing dining room furniture you have/want to use? Again, is there a chance that at some point in the (not so) near future, you might be a not-so-young couple with kids? Willing to blow out walls to create open concept and kitchen peninsula. Open concept what? Kitchen? Dining room? Living room? All of the above? The awkward coat closet at the front door is divided into 3 mini closets (1st for coats/2nd opens into guest room/3rd is small linen closet). Awkward or not, do you want it to stay or go? What's your budget? Do you actually own this?...See Morekitchen reno for small galley kitchen
Comments (1)One pretty much holds as much as the other but the configuration may be better with the pullouts. Depending on what you want to store. The difference, usually, is that the pullouts have shorter sides. Basically, it's a shorter drawer box possibly set at a different height. I usually recommend pullouts over drawers when my client has over sized items such as extra deep pots, etc. Drawers have more of a height restraint than pullout shelves since the drawers usually have a standard height they are set at.. However, some companies have certain heights they install pullouts at. It would be advisable to consult your cabinet supplier about what heights they install the pullouts at as well. Also, measure the usable heights of the drawers just to double check. You can also ask if the installer can "field install" the pullouts. Meaning, they can install it at your place instead of at the factory. This way you can have the pullouts installed to your specified heights (if not an option for factory install). If you're considering pullouts, I'd recommend installing them in a "full height" cabinet. Not in a cabinet that has a top drawer. This will maximize the usable height for each....See MoreHELP! Infamous kitchen pinch point problem - 1930 house/kitchen reno.
Comments (22)The angled corner is noticeable in the plan view., but not so much in the elevation view rendering. However in real life, I think the angled corner will be unattractive and I would not do it. During our kitchen remodel, we cut down the peninsula bar to counter height, but could not move walls or cabinet footprint. At one point of the peninsula, the cabinet and countertop edge are 32” and 31” respectively from one point on a dividing wall at the passage lane from the dining area to the kitchen. It is just one point on the end of the wall and has never been an eyesore or issue. It is a trade off. The larger island is better than the smaller island for scale and your desired use. The island is prettier than the peninsula, if you can fit it. The wall corner is the exterior wall so it can’t be moved or torn down. So after reconsidering the pros and cons, I think the “narrower than ideal“ passage opening, at one point on the wall corner, will not be a big deal for you. The house plans show a window in the area where I thought a pantry should go, so I see that is not an option. What you may want to reconsider is if you can swap the fridge and stove wall. Moving the range hood to the exterior wall would facilitate venting, unless you already have a venting system in your wall I the location as shown....See MoreDaughter's Dilemma- Kitchen Reno
Comments (51)A peninsula really wants to be connected to exterior wall, as otherwise I think she'd end up with a lot of traffic through her workspace, as the only path to the fridge would have to walk past the sink and stove. Here are some peninsula options using the outside wall: The one leaves the windows and places a window seat underneath the window, which if made from bridge cabinets can provide extra storage for pots and such, and then again uses a bookcase type shelving to the left of the windows, which would notch over the window seat. The sink and dishwasher would be in the peninsula, which would need to be between the two sets of windows, and the cabinet on the wall end would face the dining room to prevent being dead. One of the special pull out corner cabinets could be an alternative to keep everything facing the kitchen, but the dishwasher would have to flip to the other side of the sink, which would place it across from the range, though the space between is pretty wide, so it wouldn't be a huge conflict. This one necessitates that the windows be raised, so the counter can go along the wall underneath. In this version, I would put the sink at the end of the U under the window and have the peninsula be workspace. Depending on how big of a dining table is needed, she might be able to work in an overhang for seating, though it would be pretty tight. The spice and breakfast cabinets are interchangeable in these two plans....See Moremama goose_gw zn6OH
3 years agorebasheba
3 years agoCelery. Visualization, Rendering images
3 years agoLori Pszeniczny
3 years agoAudrey Owens
3 years agofelizlady
3 years agoPatricia Colwell Consulting
3 years agotammyandrob
3 years agoMrs. S
3 years ago
Related Stories
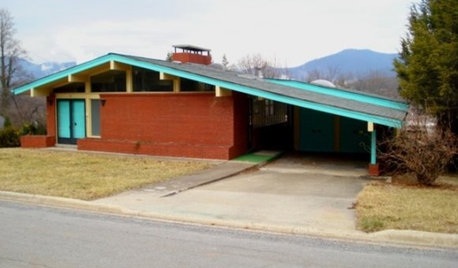
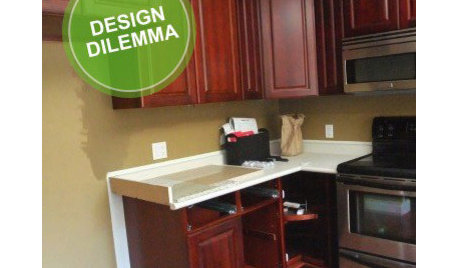
KITCHEN DESIGNDesign Dilemma: Lightening Up a Kitchen
What counters and accents could balance the wood in this kitchen?
Full Story
KITCHEN DESIGNDesign Dilemma: My Kitchen Needs Help!
See how you can update a kitchen with new countertops, light fixtures, paint and hardware
Full Story
KITCHEN DESIGNDesign Dilemma: 1950s Country Kitchen
Help a Houzz User Give Her Kitchen a More Traditional Look
Full Story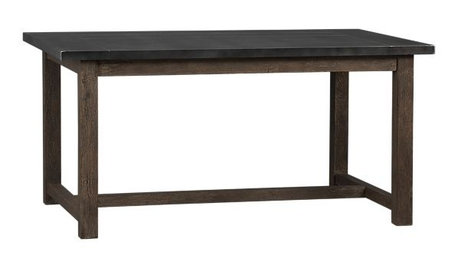
FURNITUREDesign Dilemma: Choosing Chairs for a District Dining Table
12 not-too-industrial dining chairs for a Houzz user's kitchen
Full Story
Design Dilemmas: 5 Questions for Design Stars
Share Your Design Know-How on the Houzz Questions Board
Full Story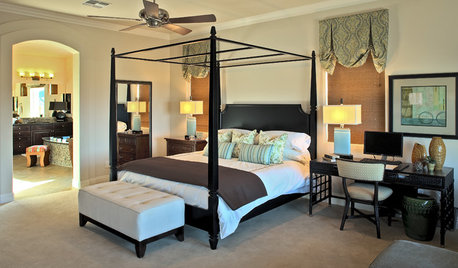
BEDROOMSDesign Dilemma: How to Make a Bedroom Workspace Fit
Whether your bedroom is small or sleep intrusion is a concern, here's how to mix a good day's work with a good night's sleep
Full Story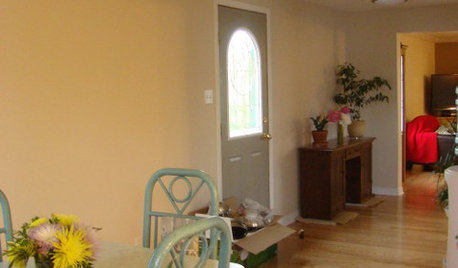
MORE ROOMSDesign Dilemma: Decorating Around an Open Entryway
How Would You Design This Narrow Space?
Full Story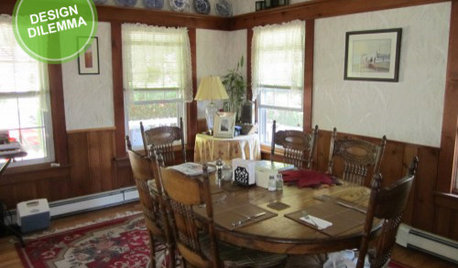
Design Dilemma: Keep or Nix Knotty Pine?
Help a Houzz User Choose a Paint Color for a Cohesive Design
Full Story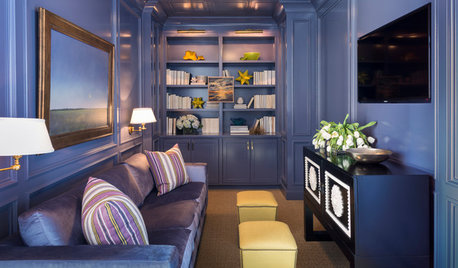
DECORATING GUIDES7 Common Design Dilemmas Solved!
Here’s how to transform the awkward areas of your home into some of its best features
Full Story


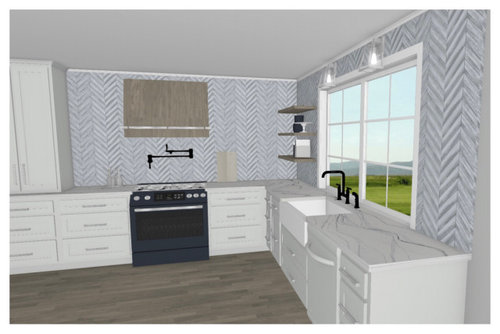
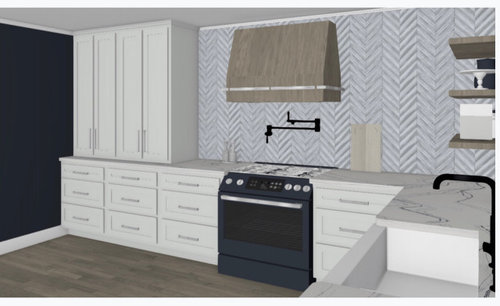






Design Girl