Planning a new ceiling - how to avoid moisture issues??
HU-266488328
3 years ago
Related Stories
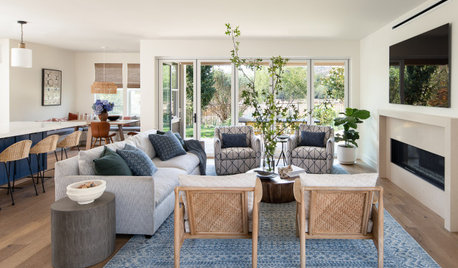
DECORATING GUIDES8 Open-Plan Mistakes — and How to Avoid Them
There’s much to love about relaxed open-living layouts, but they can be tricky to decorate. Get tips for making one work
Full Story
ARCHITECTUREOpen Plan Not Your Thing? Try ‘Broken Plan’
This modern spin on open-plan living offers greater privacy while retaining a sense of flow
Full Story
LIFEConsider Avoiding These Plants to Help Keep Your Garden Fire-Safe
Plants that accumulate dead material, are high in oil or have low moisture content in leaves put some homes at risk
Full Story
ARCHITECTURE5 Questions to Ask Before Committing to an Open Floor Plan
Wide-open spaces are wonderful, but there are important functional issues to consider before taking down the walls
Full Story
KITCHEN DESIGN9 Questions to Ask When Planning a Kitchen Pantry
Avoid blunders and get the storage space and layout you need by asking these questions before you begin
Full Story
DECORATING GUIDESHow to Combine Area Rugs in an Open Floor Plan
Carpets can artfully define spaces and distinguish functions in a wide-open room — if you know how to avoid the dreaded clash
Full Story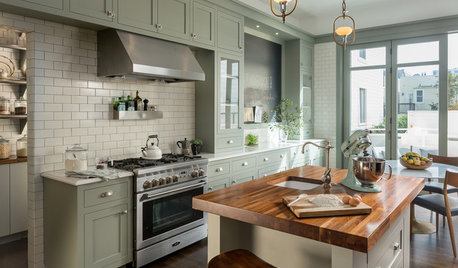
KITCHEN DESIGN7 Tricky Questions to Ask When Planning Your New Kitchen
Addressing these details will ensure a smoother project with personalized style
Full Story
KITCHEN DESIGNRemodeling Your Kitchen in Stages: Planning and Design
When doing a remodel in phases, being overprepared is key
Full Story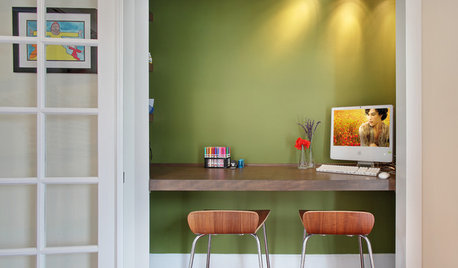
ORGANIZINGAvoid the Great Paper Pileup
Don't let unavoidable scraps cause a jam in your paperless system. These easy tips will keep your home office lanes clear
Full Story
BATHROOM DESIGN5 Common Bathroom Design Mistakes to Avoid
Get your bath right for the long haul by dodging these blunders in toilet placement, shower type and more
Full Story


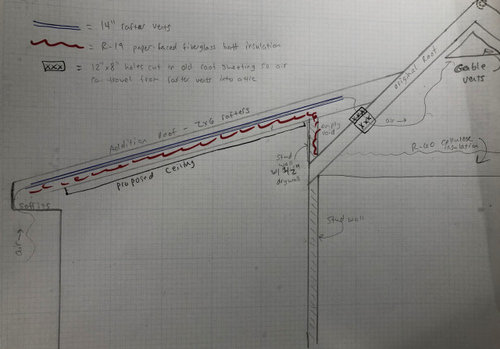


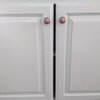
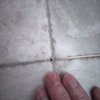
Design Collaborative
HU-266488328Original Author
Related Discussions
Crepe/Crape Myrtle Cuttings... help...moisture issue (too much)?
Q
How do I Prep/Insulate Stud Walls For Moisture Protections (exter
Q
a key issue in kitchen planning...or not?
Q
Ashy Grain on stained oak floors - how to avoid?
Q
Design Collaborative