Bathroom gut/renovation - Layout help, etc.
Carrie B
3 years ago
last modified: 3 years ago
Featured Answer
Sort by:Oldest
Comments (11)
catbuilder
3 years agoCarrie B
3 years agoRelated Discussions
Bathroom renovation layout help
Comments (10)Nice! I love working through problems, probably why I'm having such a great, but exhausting, time with my kitchen remodel. I'm not an expert though. I was thinking about how the kids would know the tub area is occupied. I love our new fan timer, I think it would be great in an application like this. It is a light, fan, and nightlight in one. We wired ours so the fan and light only work together as it was added to allow light in the shower (we only had a vanity light for the whole room, so the shower was dark without a ceiling light). This way, to see in the shower you have to also ventaliate, and it turns off automatically. No need to remember anything! I think it would be great here. It ensures the kids vent the shower reliably, and that they don't run the fan all day. You could even wire in a little indicator light in each vanity area if you wanted too. Though in typing this out it occurs to me that in this scenario if the fan is running it's occupied. I guess the hard part would be trying to get the kids not to just walk in and press the 60 minute button, but I suspect they will quickly realize it sucks when the other one does that and doesn't turn it off manually when done....See MoreTwo bathrooms will be gutted in a few weeks - HELP!
Comments (2)Just keep reading and searching this forum and the gallery. Do some searches for words specific to your design ideas. I bought some bathroom remodeling books at Lowes that gave me some ideas. If you buy a book, make sure it lists the names of the brands pictured. There are lots of good on-line sources. Before buying, do a search for the name of the company along with the word "reviews". You will quickly find out which ones have problems. You can search the tile company web sites for tile ideas. Most have lots of photos, and some even have instructions for patterns you can do with the tiles. If in doubt, ask here on the forum about the specific tile and you will probably find someone who has used that tile....See MoreBathroom renovation layout help
Comments (9)I agree....the layout looks good but I think the door opening directly onto a sink area would bother me. What if you located the sinks opposite each other, either centered along each wall or near the pocket door wall. Cabinets/storage could be built on each side, or on one end. If the kids need more privacy entering/exiting the bathroom, you could install a door in the area where the linen closet is. You would then need to rearrange the BR so the doors aren't back to back, or another option would be to relocate the Bedroom hall door. Here's one example. You can see others on houzz.com [Traditional Bathroom[(https://www.houzz.com/photos/traditional-bathroom-ideas-phbr1-bp~t_712~s_2107) by Bethesda Design-build Case Design/Remodeling, Inc. This post was edited by annz on Wed, Mar 27, 13 at 18:43...See Moregutting whole bathroom. please help me redesign it all.
Comments (1)I imagine you won't be changing the layout. I'd be measuring everything and shopping for my elements (tub, toilet, flooring, vanity, lighting, plumbing....) What type of storage do you need? Do you prefer a cabinet type vanity or one with drawers? Is an extra cabinet above the toilet necessary or can you find a vanity that will stock everything? Perhaps a medicine cabinet would make sense? Could you do a recessed one? My suggestions: keep the design simple and easy to clean. I like slab or shaker doors on cabinets - nothing with a lot of trim or details. I'd keep everything white (perhaps a wood tone vanity) and add colour with a fun shower curtain that can be changed every few years, bright towels, soap dispenser, etc. The essential thing in a bathroom is that it be done well so I'd skimp on the lighting fixture before the labour and waterproofing....See MoreCarrie B
3 years agoCarrie B
3 years agoKarenseb
3 years agoCarrie B
3 years agolast modified: 3 years agoCarrie B
3 years agoCarrie B
3 years agoCarrie B
3 years ago
Related Stories
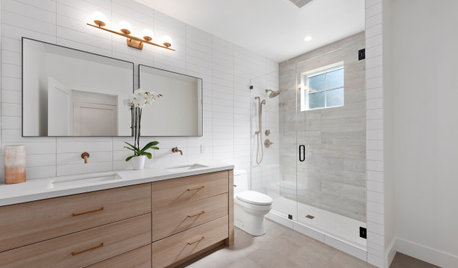
BATHROOM DESIGN10 Bathroom Layout Mistakes and How to Avoid Them
Experts offer ways to dodge pitfalls that can keep you from having a beautiful, well-functioning bathroom
Full Story
SELLING YOUR HOUSE10 Tricks to Help Your Bathroom Sell Your House
As with the kitchen, the bathroom is always a high priority for home buyers. Here’s how to showcase your bathroom so it looks its best
Full Story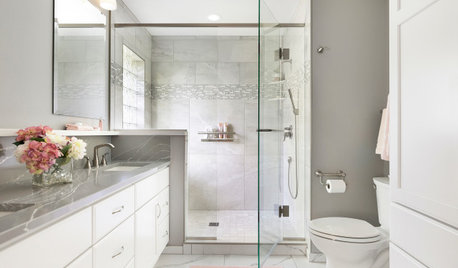
BATHROOM MAKEOVERSBathroom of the Week: Soothing White and Gray in a Roomy Layout
A Minnesota couple work with a designer to ditch their tub, create a larger shower and embrace a classic color palette
Full Story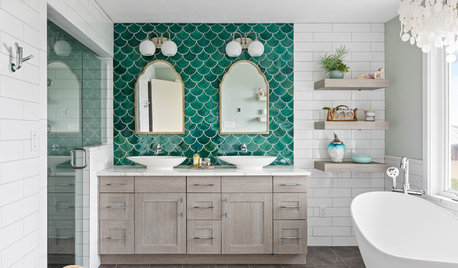
BEFORE AND AFTERSGreen Mermaid Tile and a New Layout Boost a Dated Pink Bathroom
This now-airy Whidbey Island bathroom features a soaking tub, a walk-in shower, heated floors and an expanded water view
Full Story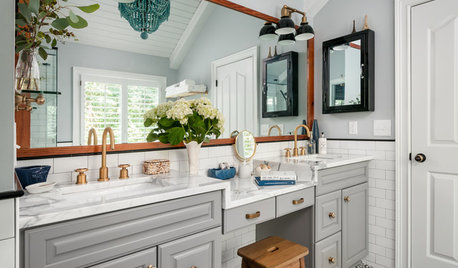
BATHROOM MAKEOVERSWhat I Learned From My Master Bathroom Renovation
Houzz writer Becky Harris lived through her own remodel recently. She shares what it was like and gives her top tips
Full Story
INSIDE HOUZZData Watch: Top Layouts and Styles in Kitchen Renovations
Find out which kitchen style bumped traditional out of the top 3, with new data from Houzz
Full Story
BATHROOM MAKEOVERSRoom of the Day: See the Bathroom That Helped a House Sell in a Day
Sophisticated but sensitive bathroom upgrades help a century-old house move fast on the market
Full Story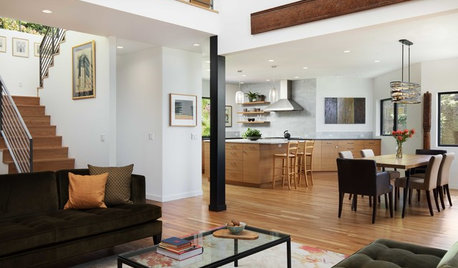
HOUZZ TOURSRenovation Helps Tell the Story of a Couple’s Adventurous Life
A designer found on Houzz showcases meaningful items the homeowners collected during decades of living abroad
Full Story
BATHROOM DESIGNRoom of the Day: A Closet Helps a Master Bathroom Grow
Dividing a master bath between two rooms conquers morning congestion and lack of storage in a century-old Minneapolis home
Full Story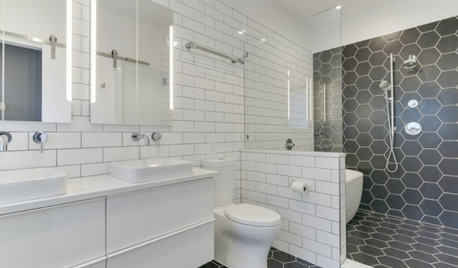
BATHROOM MAKEOVERSBathroom of the Week: High-Contrast Tile and a New Layout
Clever design choices and a wet room layout make good use of space in a compact main bathroom
Full Story



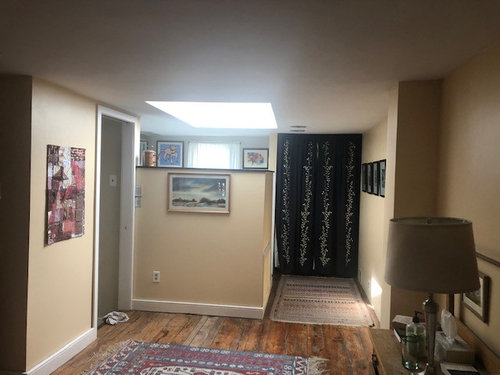
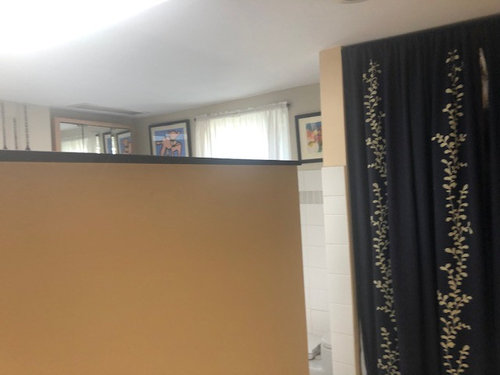




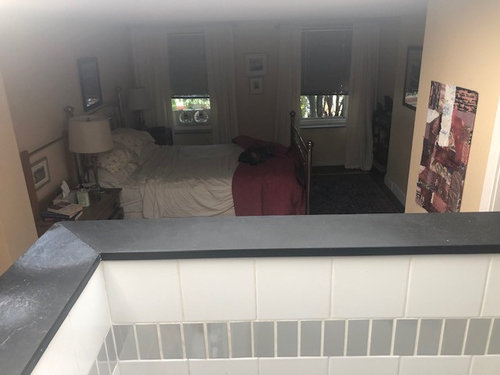

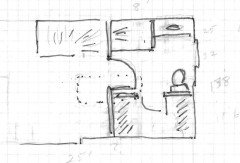
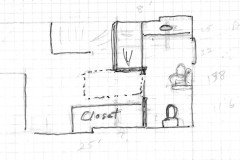
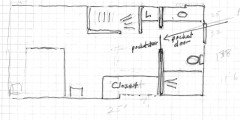
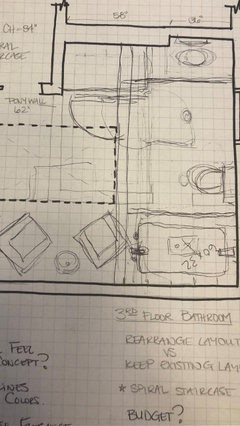



catbuilder