Kitchen redesign layout help
reno anxiety
3 years ago
Featured Answer
Sort by:Oldest
Comments (35)
JAN MOYER
3 years agolast modified: 3 years agomama goose_gw zn6OH
3 years agolast modified: 3 years agoRelated Discussions
Help: Redesign master bath layout to add tub
Comments (15)Thank you everyone, so helpful to get quick feedback! Nixed the current layout and appreciate the consensus that a separate tub/ shower probably won't work in the current space. I'm almost ready to give up on the tub, trying one more time with your feedback :) Jan - your idea sounds so luxurious, wish I could but we need the office & can't take incorporate the kids bathroom at this time. Jean - I'm intrigued by your layout suggestion, and used it to come up with this one. Could this work? I can re-purpose the existing vanity with this layout, everyone please let me know how/ why this might be a good or bad idea......See MoreHELP! Kitchen redesign thoughts?
Comments (6)IMO a rework is in order , why 2 F/F s what an eating nook when the DR is so close and you plan stools too. I think this could be a lot better but I need some info as to the reason for the 2 f/f s I run a catering biz from my home and I don’t requre 2 .What is the little room at the bottom that looks like it has chairs at a counter Is this an actual kitchen designer or a cabinet salesperson? The placement odd iether of those F/F is poor and too far from any prep sink. IMO a kitchen design starts after you have decided appliances and can’t be done without knowing their sizes. You choose appliance for how you cook and please donot get sucked in to all of them form one maker. Stick with plain old stainless then they all will work together and only you know if you need double wall ovens or if a range works for how you cook. Do you need 2 DWs I only have one and sometimes it does 8 loads aday when I am busy it is a Bosch with a quick wash cycle and works. A good KD will sit down with you and design a kitchen that is functional first and then the bells and whistles....See MoreNeed help with kitchen layout redesign
Comments (6)sitting room already has doors from foyer...so that would be a space to keep walled off or segregated from the open parts. You have the left wall of property from kitchen through to dining room w no obstructions such as window or door [unless they've been left off the sketch]. you could think about placement on long wall and then an island. And a table "area" within the open space ..rather than a walled off dining room. Nice possibilities for an open plan.if thats what you want. Must decide how many seating spots for eating such as table only...table w peninsula or table w island...etc. You mention galley....so is an overhang on a side not important, whether peninsula or island??? Do you think there is a shortage of windows on this structure..or what can you say about light and views..that sort of thing.....kitchen renovation is a chance to improve the home also in the adjacent spaces in particular. ....See MoreHelp! need help redesigning this small kitchen
Comments (7)How much are you willing to change? Major re-arrangement of fixtures and appliances? Only minor changes? Regardless without a fully-measured layout, it's difficult to say what will/will not work. From the Featured Answer in the "New to Kitchens? Read Me First!" thread: Please post a fully-measured layout of the space under consideration and a sketch of the entire floor. Both can be either hand-drawn, computer generated, or drawn up with computer/app tools. By "fully-measured", we mean a layout with the widths of each wall/window/door/doorway and the distances between each wall/window/door/doorway labeled. See a sample below. If something cannot be moved or changed, label it precisely on your layout (see post in sample) and tell us why it cannot be moved/changed -- we may have some ideas for you. The sketch of the entire floor lets us see how the Kitchen relates to the rest of the home. It doesn't have to be to-scale, but it should accurately show how the rooms relate to each other and should include all interior & exterior doors. In addition, it will help us see how traffic flows in, around, and through the Kitchen. Label the front entry and family entry. The family entry is usually a garage or side entry, but it might not be. It's helpful to know which door you use to bring in groceries. Regardless of how you draw it up (by hand, computer, etc.), please be sure all measurements are labeled. (Note: Computer generated layouts often lack key measurements and, sometimes, measure to/from things like the middle of a wall or the middle of a window. Neither are useful. Measure each item and the distances between each item.)...See Moreemilyam819
3 years agoanj_p
3 years agoreno anxiety
3 years agoreno anxiety
3 years agoreno anxiety
3 years agoreno anxiety
3 years agoIg222
3 years agomama goose_gw zn6OH
3 years agolast modified: 3 years agoreno anxiety
3 years agoreno anxiety
3 years agoreno anxiety
3 years agomama goose_gw zn6OH
3 years agolast modified: 3 years agoreno anxiety
3 years agomama goose_gw zn6OH
3 years agomama goose_gw zn6OH
3 years agoJ D
3 years agoreno anxiety
3 years agoGerry
3 years agoJ D
3 years agoJ D
3 years agoDesign Girl
3 years agoJ D
3 years agoJAN MOYER
3 years agoJ D
3 years agohelaurin93
3 years agoDesign Girl
3 years agoreno anxiety
3 years agoreno anxiety
3 years agoreno anxiety
3 years agoreno anxiety
3 years agohelaurin93
3 years agoreno anxiety
3 years ago
Related Stories

KITCHEN DESIGNKitchen Layouts: Ideas for U-Shaped Kitchens
U-shaped kitchens are great for cooks and guests. Is this one for you?
Full Story
MOST POPULAR7 Ways to Design Your Kitchen to Help You Lose Weight
In his new book, Slim by Design, eating-behavior expert Brian Wansink shows us how to get our kitchens working better
Full Story
KITCHEN DESIGNWhite Kitchen Cabinets and an Open Layout
A designer helps a couple create an updated condo kitchen that takes advantage of the unit’s sunny top-floor location
Full Story
SMALL KITCHENSSmaller Appliances and a New Layout Open Up an 80-Square-Foot Kitchen
Scandinavian style also helps keep things light, bright and airy in this compact space in New York City
Full Story
KITCHEN MAKEOVERSKitchen of the Week: Soft and Creamy Palette and a New Layout
A designer helps her cousin reconfigure a galley layout to create a spacious new kitchen with two-tone cabinets
Full Story
KITCHEN MAKEOVERSKitchen of the Week: New Layout and Lightness in 120 Square Feet
A designer helps a New York couple rethink their kitchen workflow and add more countertop surface and cabinet storage
Full Story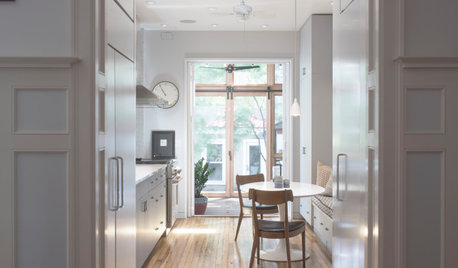
KITCHEN DESIGNKitchen of the Week: Clever Redesign for a Cabinetmaker
An architectural firm helps a favorite cabinet pro create an inviting kitchen in his family’s historic D.C. row house
Full Story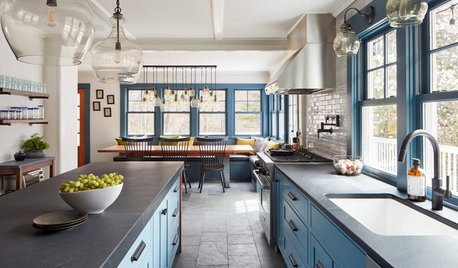
KITCHEN MAKEOVERSBefore and After: Clever Kitchen Redesign Draws a Crowd
A Massachusetts kitchen for a family of 11 gets a new configuration that provides more style, function and space
Full Story
BEFORE AND AFTERSKitchen of the Week: Bungalow Kitchen’s Historic Charm Preserved
A new design adds function and modern conveniences and fits right in with the home’s period style
Full Story
KITCHEN DESIGNHow to Plan Your Kitchen's Layout
Get your kitchen in shape to fit your appliances, cooking needs and lifestyle with these resources for choosing a layout style
Full Story


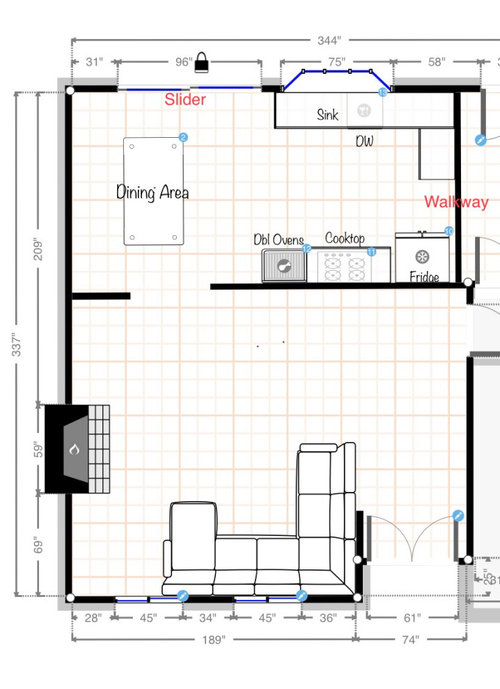
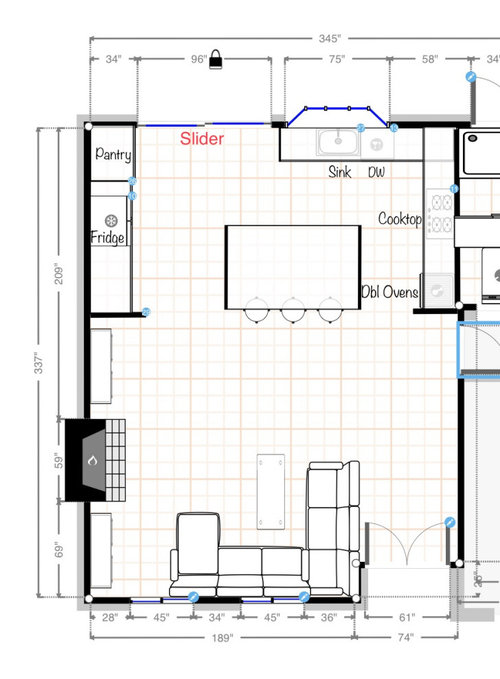
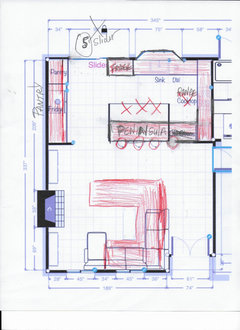
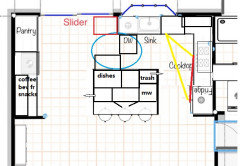




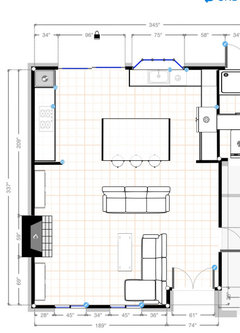

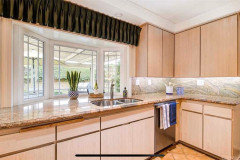



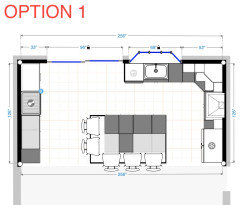

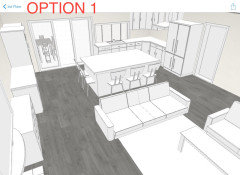

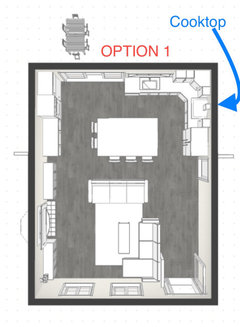
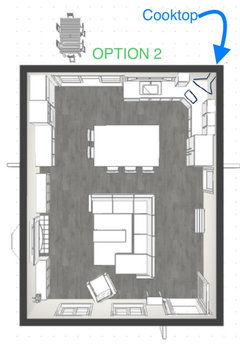
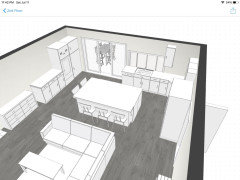
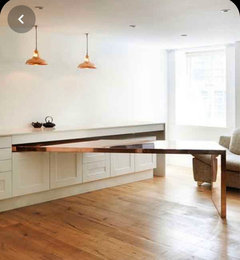
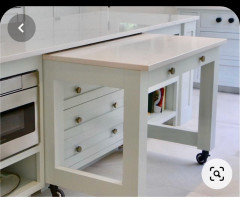

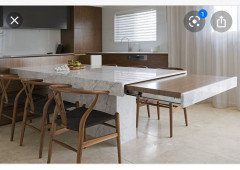




ptreckel