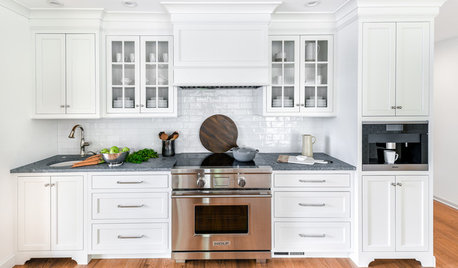Kitchen layout help - diagrams included!
sparkshooter
3 years ago
Related Stories

KITCHEN MAKEOVERSKitchen of the Week: Soft and Creamy Palette and a New Layout
A designer helps her cousin reconfigure a galley layout to create a spacious new kitchen with two-tone cabinets
Full Story
MOST POPULAR7 Ways to Design Your Kitchen to Help You Lose Weight
In his new book, Slim by Design, eating-behavior expert Brian Wansink shows us how to get our kitchens working better
Full Story
KITCHEN DESIGNWhite Kitchen Cabinets and an Open Layout
A designer helps a couple create an updated condo kitchen that takes advantage of the unit’s sunny top-floor location
Full Story
SMALL KITCHENSSmaller Appliances and a New Layout Open Up an 80-Square-Foot Kitchen
Scandinavian style also helps keep things light, bright and airy in this compact space in New York City
Full Story
BEFORE AND AFTERSKitchen of the Week: Bungalow Kitchen’s Historic Charm Preserved
A new design adds function and modern conveniences and fits right in with the home’s period style
Full Story
KITCHEN DESIGNHow to Plan Your Kitchen's Layout
Get your kitchen in shape to fit your appliances, cooking needs and lifestyle with these resources for choosing a layout style
Full Story
KITCHEN MAKEOVERSKitchen of the Week: Old Farmhouse Inspiration and a New Layout
A custom island, a herringbone barn door and wicker pendants lend personality to this North Carolina kitchen
Full Story
KITCHEN DESIGNKitchen of the Week: Barn Wood and a Better Layout in an 1800s Georgian
A detailed renovation creates a rustic and warm Pennsylvania kitchen with personality and great flow
Full Story
KITCHEN DESIGNDetermine the Right Appliance Layout for Your Kitchen
Kitchen work triangle got you running around in circles? Boiling over about where to put the range? This guide is for you
Full Story
KITCHEN OF THE WEEKKitchen of the Week: New Layout, Lots of White Freshen Things Up
An empty-nest couple and their designer create an elegant kitchen that mixes modern technology with classic style
Full Story







emilyam819
sparkshooterOriginal Author
Related Discussions
How do I ask for Layout Help and what information should I include?
Q
Kitchen Layout help many diagrams included
Q
Need kitchen remodel layout help, please. Sketches and pics included!
Q
FAQ: How Do I Ask For Layout Help & What Information Should I Include?
Q
emilyam819
sparkshooterOriginal Author
emilyam819