Review Floorplan for a Custom Build
J D
3 years ago
Featured Answer
Sort by:Oldest
Comments (78)
J D
3 years agoJ D
3 years agoRelated Discussions
Custom Build input wanted on Floorplan + Exterior (Modern Farmhouse)
Comments (56)Our new house has an interior kitchen, and it is fine with me, but keep in mind our main floor is about a 1/3 of the size of yours, about 8 feet away from the windows in the dining room, and on a city lot that is about 0.14 acres with my neighbours about 9-10 ft on either side. You have a much different space - and a lot more land to work with. The model home shows how many lights you need to keep it bright (on side note, please do not turn your ceilings into Swiss cheese - pot lights have a purpose but at a cost in terms of a less “sealed home” - so use them sparingly for that AND aesthetics. Also, that laundry room is small for 6 people. And far away from where all the dirty laundry is generated and clean laundry is destined! We had a smaller one for a family of 6 growing up but again...entire house was about 2/3 of your main floor. And while there were more constraints in our case if you are building a house this size I assume you have budget to hire an architect and make a plan that really works for your family and works with - not against land. I am in no way someone who “architect only” (we are not using one - we went with a modified plan from a local “mid-sized” builder) but again with that land and a healthy budget - it is worth it to get an architect involved....See MorePlease help critique my top floor plans for custom build.
Comments (35)Jessica P, we are building your third house plan's bigger sister: https://www.architecturaldesigns.com/house-plans/country-home-plan-with-marvelous-porches-4122wm We felt that the extra 300 sq ft to make the room sizes slighty larger was worth the minimal cost increase, which is why we choose the larger plan. It has better size bedrooms, and a larger kitchen and living area. With this open floor plan, remember you need room for pathways between rooms which takes up usable space, and makes the dining room/living room become smaller. One major criticism of this house is the covered porches, however this was a selling point to me. We spend so much time outside, that we felt it was okay to lose some natural light for awesome outdoor spaces. If you have any questions about this plan, let me know!!...See MoreSemi-Custom Floor Plan Review for Disabled Veteran
Comments (23)I am a CAPS Designer, and I have some concerns about your home plan. The first concern is translating a stock plan to a non stock site. The approach to the home, both the front door and the garage entrance, need to be assessed for elevation changes. That is a BIG issue when a home is not designed for the site on which it is built. This is where your architect or home designer needs the site plan showing the elevation changes, and then shows you how that will be handled regarding entry into the home. Ramps take up a lot of space because of the required rise and run. 1” per 1’. If there is 14” of elevation difference between your garage floor and interior surface, that needs a 17’x 9’ section just by itself, for the needed ramps, switchback platforms, and landings. That takes up an entire garage bay, and that is if it’s a traditional two steps into the home. There are platform lifts that take up less space, but they also need to be space planned into the home’s electrical etc. Getting into your own home, out of the weather, and with zero to minimal assistance is what creating a home that fosters independent living is all about. Your home should also accommodate visits from any friends and family who may also have mobility issues that could be more restrictive. That means assessing the front entrance as well. For the master bath, tall vanities are contra indicated. You need one at which you can be seated, with knee space, and scald protection. Since you are not seated full time, a split vanity with a taller one for your standing height, and the shorter one for a seated position are probably your best bet for varied abilities. The current plan with the toilet area has no room for a caregiver to assist. The shower is less than ideal as well. The entire master needs to be reworked. Definitely plan for a bidet toilet seat, plus room for an aide if needed. That clearance can overlap your shower area, and the clearance to turn with a chair as well. Combining needed clearances is how to keep the bath from becoming overly large, and still appear spacious and comfortable. Your closet should utilize the pull down double hung hardware available from many sources. I like Hafele. You need the 5x5 turning space in the middle as well, and a proper tall height mirror for seeing yourself standing and seated. Plan for blocking in all of your walls now, for potential grab bars if they are needed at a later time. Wet areas should have them now. They need not be unattractive and institutional. Many are available that look like towel bars and serve as that function. I’ve used them on ends of islands for those who may be just a bit unsteady, and they make great spots for kitchen towels. There are many ways to plan an accessible kitchen, depending on how you use your kitchen. If you cook, rather than your caregiver cooking, there are significant changes that need to be made to accommodate that activity, and I’d be happy to gone to more detail if you need. If you do not cook, and don’t plan to try, then a few smaller changes will allow you to be comfortably in the kitchen with the cook and your family. Widening the hallways has the unfortunate ramifications of taking space away from the already small rooms. I would suggest using the second floor space for the caretaker, as that would be much more private for them, and allow for better space distribution of the downstairs space to family space only. You could have less cramped rooms, and a better plan for everyone. I also have concerns about the designer that you are working with, and the obvious lack of experience in creating accessible space. I would suggest that they obtain the free Home Fit Guides packet from the AARP, as it is one of the best free resources on the market about creating an accessible home. https://www.aarp.org/livable-communities/info-2014/home-fit-resources-worksheets.html I’m concerned that your project may be moving faster than your design. That is a precarious and expensive issue, because it results in change orders. I’d suggest that you involve better and more local assets in the design process. There should be CAPS individuals there, and your Occupational Therapist should absolutely be on your design team. Good luck, and thank you for your service. Slow down to go fast. Get it right the first time....See MorePlease review our new build floorplan
Comments (14)I think master shower at 10'7" x 3 too large for comfort & not very proportional "feel good" sort of space. I would shorten it by 3-4' & put a large linen closet in that corner as handy place for suitcases as well as linens. And then there could be more generous surface area at vanity, which is definitely "feel good" when two people are getting ready at the same time. I don't see why master closet needs two doors, but perhaps his & hers entrances? And if that is the case, dividing the closet into two separate closets would have more hanging space &, more importantly in my household, limit counterproductive marital commentary. I can't quite figure out the guest apartment orientation, but I would think that in your climate they would appreciate at least a little balcony with a small coffee spot? Perhaps simply extend the entrance landing at the top of the stairs to include a small sitting area...and that would make that entrance more attractive as well. I do like the service pathway from the garage to the service entrance & backyard. Not a dog person, but that looks to me like a fenced in safe space for dog play area? Or a salad & herb garden. In either case, please put a water spigot there, and maybe even a foot-& dog washing basin...or even a planting bench. Depends partly on the age of your children and guests, but I question safety of children's play yard directly abutting the pool. Suggest you work out backing & turning radius required for a car entering or leaving the carport. Optimally, the drive can be designed to allow both easy access for the carport and also surplus parking for guests. But is that carport also going to be parking space for kids bicycles, strollers, wagons, etc? Your garage doesn't seem to be any too generous in size for that as well as general storage & garden equipment. What is function of family room? Kids toys? Another tv? Poker night? All those things look to me like they would combine well with a media room. As could a gym, or so it appears from my local. At least create a passthru type interior window so exercisers could watch/hear the big screen. There appears to be sufficient room to enlarge that powder room to include a shower & a closet, which might make your gym more functional for both the gym & guests, and also make it a potential guest room for overflow. Take that kitchen to a kitchen forum, as it looks like very tight work area in a very large kitchen space. I would want a window over my prep area to look out into the adjacent garden. I would want one less breakfront & put that space into a more generous pantry. Many people don't use a "kitchen desk" & instead prefer to do homework at the breakfast bar. But maybe it is really a printer/charging station, not a desk? Do you have garden designers and specialist nurseries and garden services on your island? I am so envious of all the possibilities on your site plan....See MoreJ D
3 years agoWestCoast Hopeful
3 years agoJeffrey R. Grenz, General Contractor
3 years agoK H
3 years agoMark Bischak, Architect
3 years agoWestCoast Hopeful
3 years agoloobab
3 years agoWestCoast Hopeful
3 years agoloobab
3 years agolast modified: 3 years agoWestCoast Hopeful
3 years agoWestCoast Hopeful
3 years agoloobab
3 years agolast modified: 3 years agoWestCoast Hopeful
3 years agoloobab
3 years agoWestCoast Hopeful
3 years agoloobab
3 years agoWestCoast Hopeful
3 years agoMrs Pete
3 years agolast modified: 3 years agoK H
3 years agoJ D
3 years agolast modified: 3 years agoJ D
3 years agolittlebug zone 5 Missouri
3 years agolast modified: 3 years agodoods
3 years agolast modified: 3 years agoD M PNW
3 years agoJ D
3 years agolast modified: 3 years agoWestCoast Hopeful
3 years agoJ D
3 years agoJ D
3 years agoWestCoast Hopeful
3 years agoJ D
3 years agolast modified: 3 years agoJ D
3 years agolast modified: 3 years agoanj_p
3 years agoJ D
3 years agoSharon Brindley Designs
3 years agoJ D
3 years agolast modified: 3 years agoJ D
3 years agoanj_p
3 years agoWestCoast Hopeful
3 years agoJ D
3 years agoWestCoast Hopeful
3 years agoSharon Brindley Designs
3 years agoJ D
3 years ago
Related Stories

CONTRACTOR TIPSBuilding Permits: The Final Inspection
In the last of our 6-part series on the building permit process, we review the final inspection and typical requirements for approval
Full Story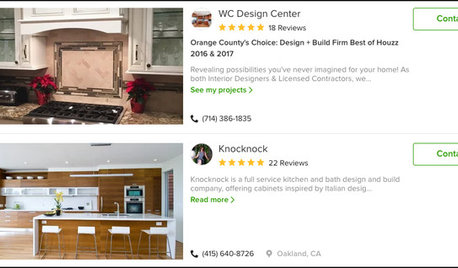
LATEST NEWS FOR PROFESSIONALSMove Up on Houzz With Professional Reviews
To build credibility with prospective clients, it's important to have reviews and ratings from clients
Full Story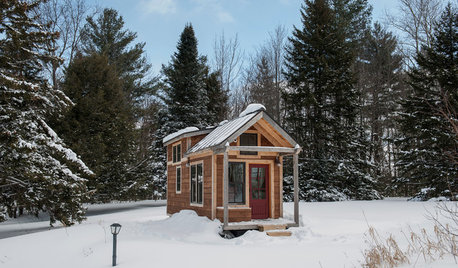
TINY HOUSESHouzz Tour: A Custom-Made Tiny House for Skiing and Hiking
Ethan Waldman quit his job, left his large house and spent $42,000 to build a 200-square-foot home that costs him $100 a month to live in
Full Story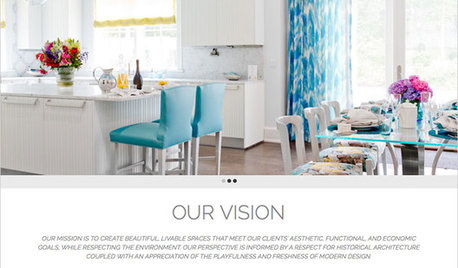
INSIDE HOUZZCreate a Free, Custom Business Website With Houzz Site Designer
Manage your website and your Houzz profile from a single place, so you can spend more time focusing on client work
Full Story
ARCHITECTUREThink Like an Architect: How to Pass a Design Review
Up the chances a review board will approve your design with these time-tested strategies from an architect
Full Story
REMODELING GUIDESConstruction Timelines: What to Know Before You Build
Learn the details of building schedules to lessen frustration, help your project go smoothly and prevent delays
Full Story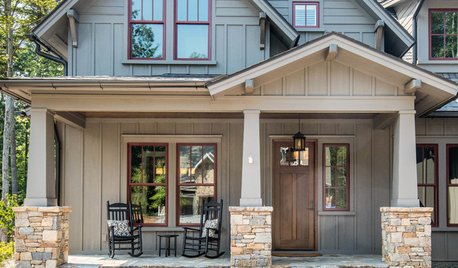
WORKING WITH PROS11 Questions to Ask an Architect or a Building Designer
Before you make your hiring decision, ask these questions to find the right home design pro for your project
Full Story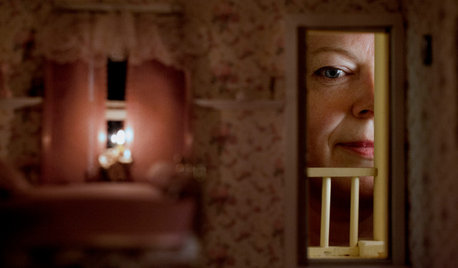
FUN HOUZZHow to Build a Really, Really Small House
A four-minute film holds the magnifying glass up to a dollhouse collector smitten with all things small
Full Story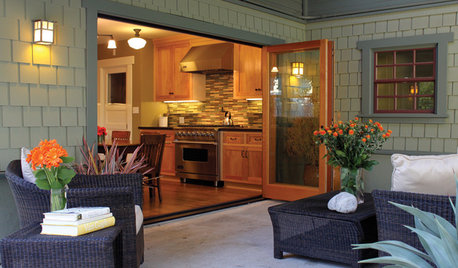
GARDENING AND LANDSCAPINGSpring Patio Fix-Ups: Earn Rave Reviews for Your Patio's Entrance
Consider innovative doors, charming gates or even just potted plants to cue a stylish entry point for your patio
Full Story
REMODELING GUIDESSo You Want to Build: 7 Steps to Creating a New Home
Get the house you envision — and even enjoy the process — by following this architect's guide to building a new home
Full Story


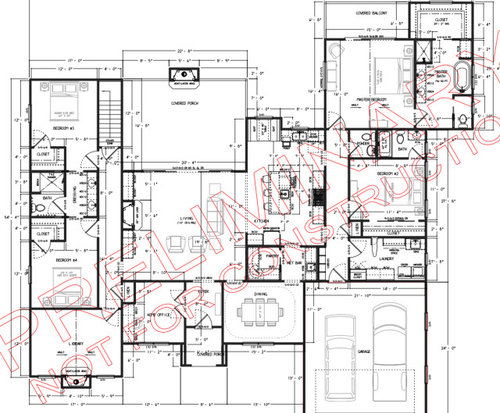

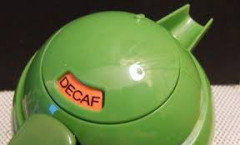

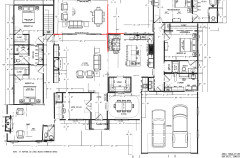
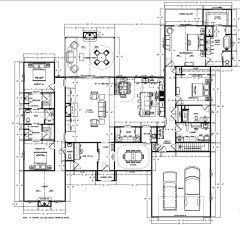
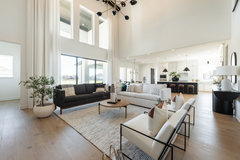


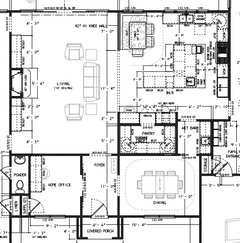




Mrs Pete