Raised Ranch Back extension
Sarah McCaffrey
3 years ago
Featured Answer
Sort by:Oldest
Comments (22)
Little Bug
3 years agolatifolia
3 years agoRelated Discussions
Raised Ranch Plans review
Comments (7)You seem to have alot of square footage in hallway space. For example, do you need that little alcove between the 2 front bedrooms? What if you straightened out the hall wall and put the doors there; the bedrooms might feel more open (especially the one on the right, where the bed is right near a short wall with no room for a nightstand.) Then since those doors open onto the main hall, I'd put French doors at the end of the hall, to separate the private spaces from the public. (Rough mockup below.) The master bedroom does seem a bit cramped. Do you store all your clothes in the closet, or do you need some room for a dresser or chest of drawers? You don't have room for much furniture the way it is now, but you might prefer no additional furniture. I'd think about how much closet space you really need, or think about if you need a living room in addition to a study and a family room. If you don't think you'll use the LR much, you could consider splitting the study space between the MB and the FR; using the LR space partly for a study and partly to make the DR bigger. (If you ever have big family dinners, the DR will start to feel small. Ours is about 14' x 14' and feels small.) However, this whole paragraph can big ignored if you want a LR separate from the FR. I'd post the layout on the kitchens forum too, for some excellent layout feedback. (Post the whole thing and a close up of the kitchen.)...See MoreRaised Ranch Addition Need Assistance
Comments (7)It might help if you drove around and looked at some of the homes that are similar to yours. Have any of these been remodeled? If, so, you might pop a note into their mailbox asking who their architect was. Also, asking around and seeing if anyone knows of anyone who has a good architect. I found that my realtor had a huge rolodex of people that led me to the person who I eventually hired to draw my remodel. Sometimes it's a friend of a friend of a friend who leads you to the "right" person. Some builders are "full service" and have a list of architects that they use for their projects. I also perused the internet for local architects and looked at their work. We live in an area with tons of ranchers. It wasn't hard to find someone who did remodels of these because it's just about time for most of these ranchers to be re-done! Anything made in 1960 needs a bunch of updating about now! An architect who has experience with these ranchers will help minimize any problems associated with making the house look too long. In addition, I'd advise that you go into your city planner's office and find out what the codes and rules are for your area--are you allowed to add on? Have you already maxed out your square footage? Your footprint? What are your setback requirements? The planning division will have all that info, and they can also tell you what your property has been zoned for. Also, start looking at magazines and on the net for pictures of styles and things that appeal to you--make a binder of all the remodels that your love. This info can be very helpful when you go shopping around for an architect. It can show the person you talk to whether you are going to take this ranch-style remodel in a more modern direction, in a more farmstyle direction, in an authentic mid-century modern direction, etc. Good Luck!...See MoreIs a 2nd story door necessary in raised ranch?
Comments (9)Check with your local building codes, go to city hall and ask. You probably have enough egress to close off door (ways of exiting house in case of emergencies) which would include windows also, if sized for egress. Explanation, a bedroom requires two ways of exiting, the door to the bedroom, and the window in bedroom must be of a certain size (code will tell you what size opening is required) . When I purchased my home I had a sliding door to where the deck would be (I have a split level entry like you have) but no deck was built, I had it built after purchasing house. It was legal to have door to "nowhere" because there were three 1x4 across the door for a railing of sorts, meant to be temporary. That was legal. I had a apartment once that did not have a deck but had sliding glass door, they had metal wrought iron, I guess you would call railing across the bottom half. That was built that way, all the upper floor apartments (2story) had that in a large apartment complex and it's still like that 40 years later....See MoreRaised Ranch/ Bi-level Home needs a facelift!
Comments (7)IMO those columns are needed to support the roof. As for a portico i don’t see an easy way to do that but a new siding color would be my first choice and this is one of my faves for trim and siding with brick . BTW I think pianting brick is the fasteset way to devalue a house so only as a last resort if the brick is in bad shape, the shutters are all wrong for those windows ....See Moremaifleur03
3 years agoMark Bischak, Architect
3 years agoUser
3 years agoPatricia Colwell Consulting
3 years agoVirgil Carter Fine Art
3 years agoDesign Girl
3 years agoMark Bischak, Architect
3 years agofissfiss
3 years agoKatie B.
3 years agoDesign Girl
3 years agomaifleur03
3 years agoKatie B.
3 years agochispa
3 years agoSidgirl K
3 years agotartanmeup
3 years agoProSource Memphis
3 years ago
Related Stories
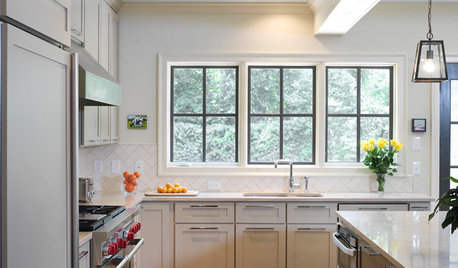
HOUZZ TOURSHouzz Tour: Ranch House Extensions Suit an Atlanta Family
A master suite addition and a new screened-in porch give a family with teenagers some breathing room
Full Story
ARCHITECTURERanch House Love: Inspiration From 13 Ranch Renovations
Kick-start a ranch remodel with tips based on lovingly renovated homes done up in all kinds of styles
Full Story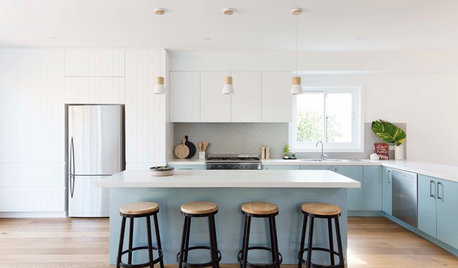
HOUZZ TOURSHouzz Tour: A Single-Story Bungalow Raises the Roof
The clean lines and pared-back interior of this beachy home ensure that all eyes are on the dramatic design features
Full Story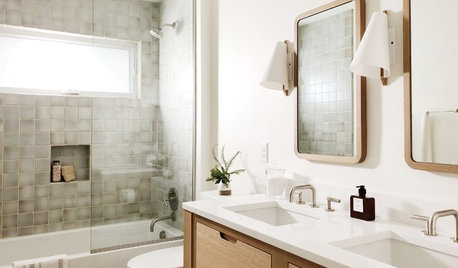
BATHROOM DESIGNBathroom Remodel Brings Back the Midcentury Modern Spirit
This renovated family bathroom is sturdy enough for two teenage boys and stylish enough for their parents
Full Story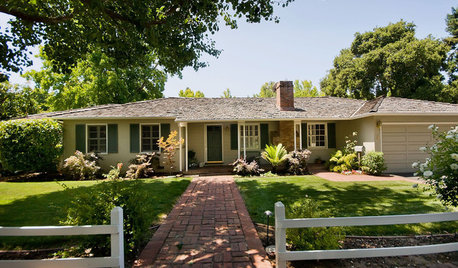
ARCHITECTURE10 Advantages of the Humble Ranch House
Boomer-friendly and not so big, the common ranch adapts to modern tastes for open plans, outdoor living and midcentury mojo
Full Story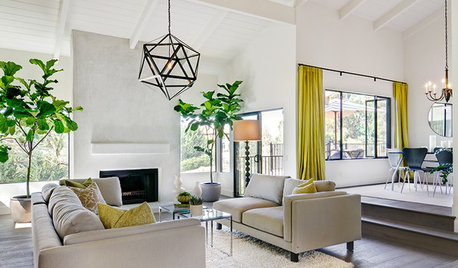
HOUZZ TOURSHouzz Tour: Modern and Traditional Tango in a Spanish-Style Ranch
From leaky and drab to revamped and fab, this Southern California home with its own orchard is more than ready for guests
Full Story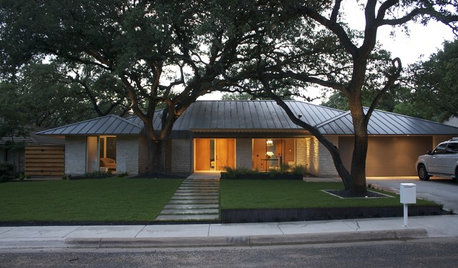
ARCHITECTURERoots of Style: Ranch Architecture Roams Across the U.S.
Great remodeling potential and generously spaced sites make ranch homes ever popular. Is one of the many variations right for you?
Full Story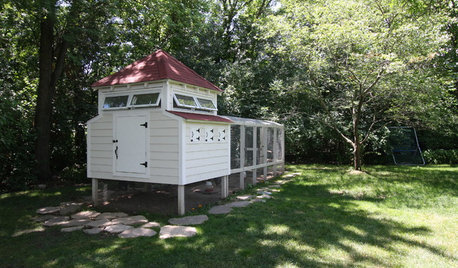
FARM YOUR YARDRaise the Roost: You Won’t Believe These Next-Level Chicken Coops
With designs as fresh as the eggs they house, these 8 creative coops are worth crowing about
Full Story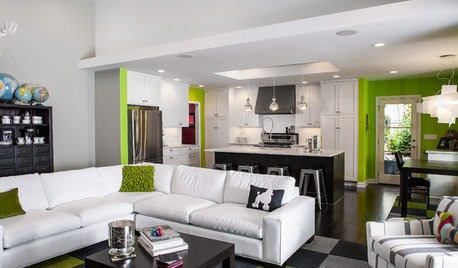
RANCH HOMESHouzz Tour: Respectful Updates for a Midcentury Atlanta Ranch
An expansion and renovation give a Georgia home a bright new look while honoring the original profile
Full Story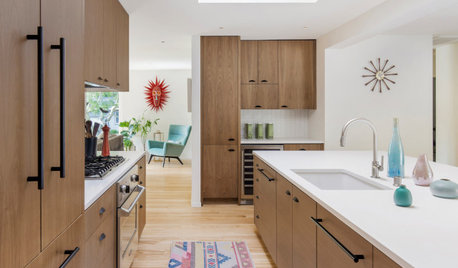
HOUZZ TOURSRanch House Gets a Bright Midcentury Modern Remodel
An architect opens up a 1950s home in Northern California to suit a family’s lifestyle
Full Story



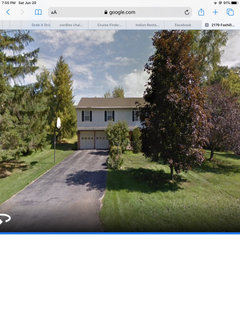
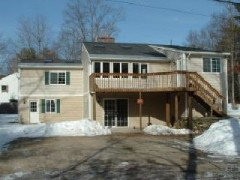


Sidgirl K