Super small main bathroom - creative ideas needed!
Madison Berry
3 years ago
last modified: 3 years ago
Related Stories
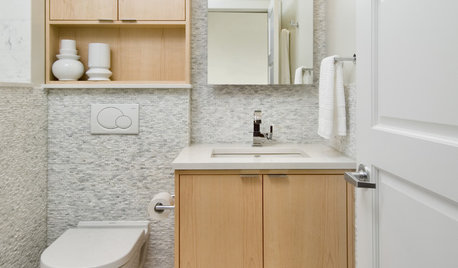
BATHROOM DESIGN15 Small-Bathroom Vanity Ideas That Rock Style and Storage
These floating vanities, repurposed dressers and open shelves offer creative and useful design solutions
Full Story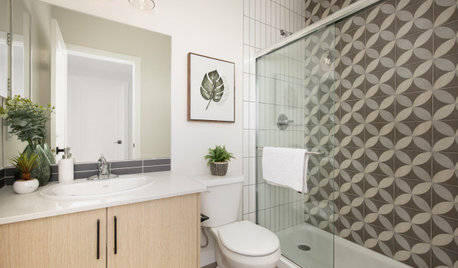
SMALL SPACESNew This Week: 6 Small-Bathroom Design Ideas
Pros share design tips for saving space and creating style in a compact bathroom
Full Story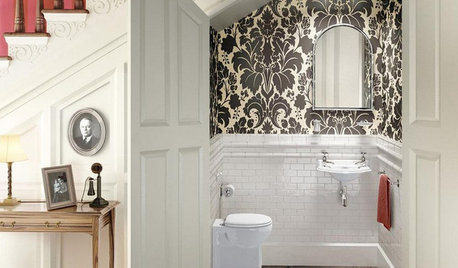
BATHROOM DESIGN8 Clever and Creative Ways With Small Bathrooms
Take the focus off size with a mural, an alternative layout, bold wall coverings and other eye-catching design details
Full Story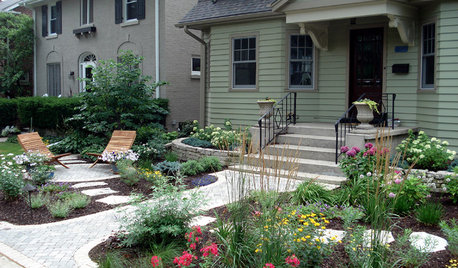
MOST POPULARCreative Ideas for Small Front Yards
A little imagination goes a long way in a petite landscape
Full Story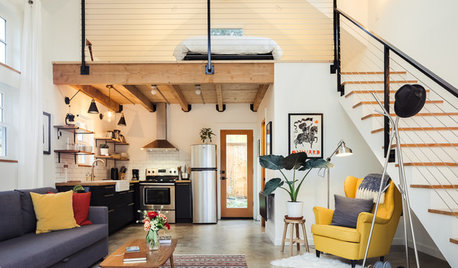
OUTBUILDINGS4 Creative ADUs Offer Small-Space Living Ideas
Thanks to smart design and efficient space planning, these compact secondary units feel light, airy and inviting
Full Story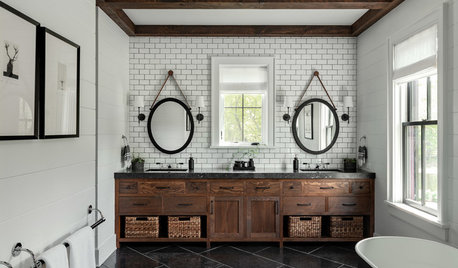
BATHROOM TILE6 Creative Bathroom Tile Ideas
Consider these tile colors, patterns and installation methods to make your bathroom more interesting
Full Story
BATHROOM DESIGN9 Big Space-Saving Ideas for Tiny Bathrooms
Look to these layouts and features to fit everything you need in the bath without feeling crammed in
Full Story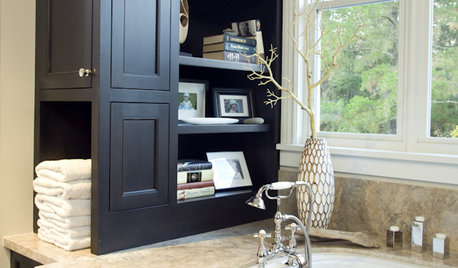
BATHROOM DESIGNBuilt-ins Boost Storage in Small Bathrooms
Need more space for sundries in a compact bathroom? Check out these 10 innovative ideas for building storage into the plan
Full Story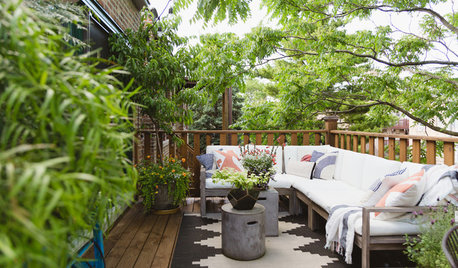
LANDSCAPE DESIGN12 Small-Deck Design Ideas for Outdoor Dining and Lounging
Space-saving layouts, clever furnishing solutions and creative plantings help make the most of these compact areas
Full Story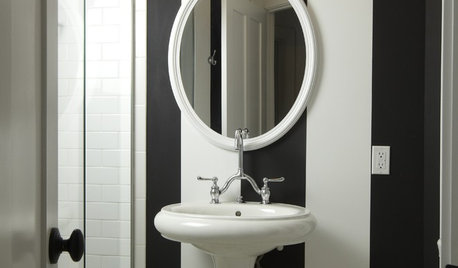
KITCHEN DESIGN7 Big Ideas for Small Kitchens and Baths
Make the Details Count and Your Small Space Will Shine
Full StorySponsored
Industry Leading Interior Designers & Decorators in Franklin County






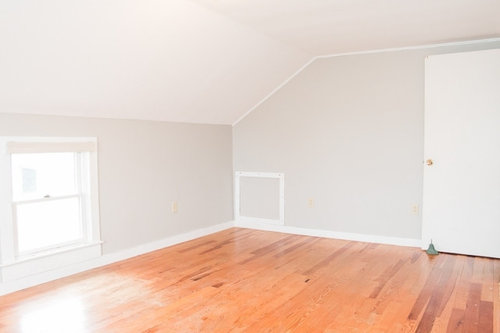


apple_pie_order
Madison BerryOriginal Author
Related Discussions
Bathroom layout idea with 2 small bathrooms - including measurements
Q
Creative design ideas for modern bungalow bathroom?
Q
Bathroom layout in log home. Creative Ideas?
Q
Help needed to design around water main in bathroom
Q
lmckuin
Madison BerryOriginal Author
julieste