Planning kitchen update
Michael
3 years ago
Related Stories
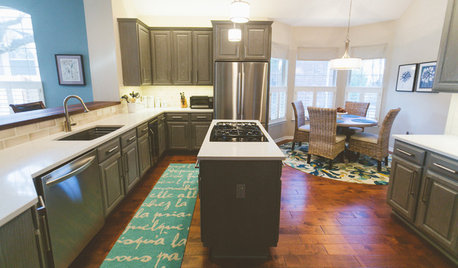
BEFORE AND AFTERSGray Cabinets Update a Texas Kitchen
Julie Shannon spent 3 years planning her kitchen update, choosing a gray palette and finding the materials for a transitional style
Full Story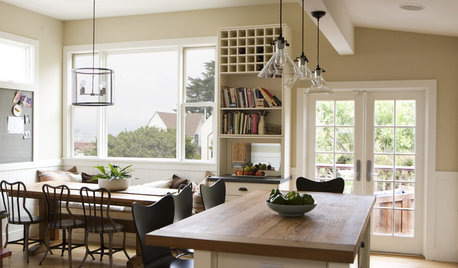
BUDGET DECORATINGBudget Decorator: 15 Ways to Update Your Kitchen on a Dime
Give your kitchen a dashing revamp without putting a big hole in your wallet
Full Story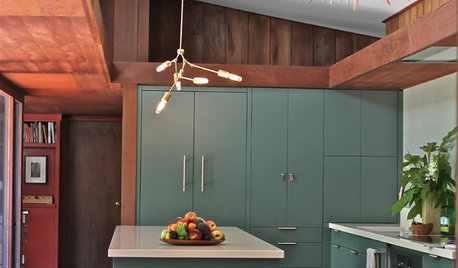
KITCHEN DESIGNKitchen of the Week: Modern Update for a Midcentury Gem
A kitchen remodel keeps the original redwood paneling and concrete floors but improves functionality and style
Full Story
KITCHEN DESIGNKitchen of the Week: Updated French Country Style Centered on a Stove
What to do when you've got a beautiful Lacanche range? Make it the star of your kitchen renovation, for starters
Full Story
WHITE KITCHENSBefore and After: Modern Update Blasts a '70s Kitchen Out of the Past
A massive island and a neutral color palette turn a retro kitchen into a modern space full of function and storage
Full Story
KITCHEN DESIGNKitchen of the Week: Elegant Updates for a Serious Cook
High-end appliances and finishes, and a more open layout, give a home chef in California everything she needs
Full Story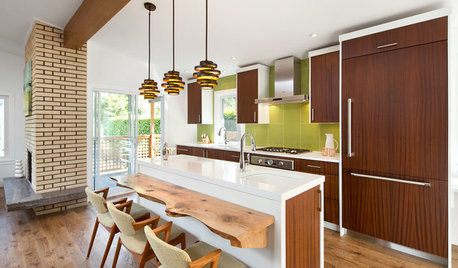
HOUZZ TOURSHouzz Tour: Dancing to the 1970s in an Updated Vancouver Home
The open floor plan and updated appliances have modern moves, but the lime green and wood paneling still do the hustle
Full Story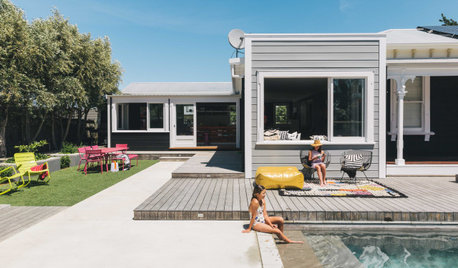
LANDSCAPE DESIGN5 Tweaks for Updating Your Wood Deck
These improvements can enhance your deck’s look, feel and function
Full Story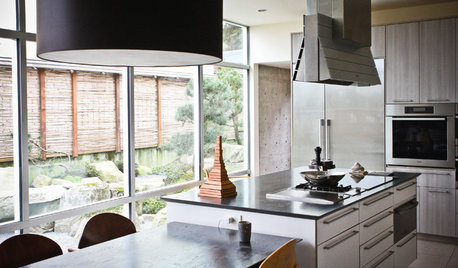
HOUZZ TOURSMy Houzz: A Kitchen Update With Indoor-Outdoor Beauty
A Japanese-inspired kitchen and garden remodel gives a Seattle couple their own little piece of Kyoto
Full Story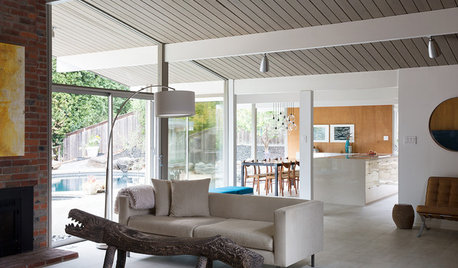
MODERN HOMESHouzz Tour: Updating an Eichler While Preserving Its Spirit
Architects and builders keep this home’s integrity intact while remodeling the kitchen, creating a master suite and adding energy efficiency
Full Story






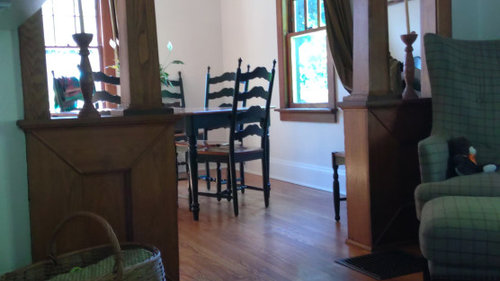
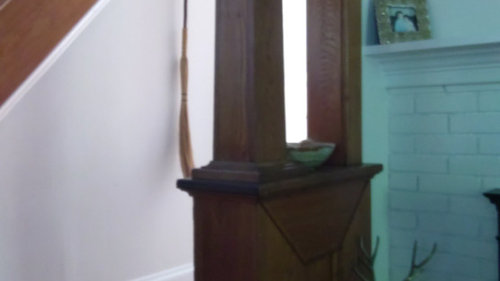





eld6161
mama goose_gw zn6OH
Related Discussions
Jenn air downdraft vs induction
Q
Help with kitchen remodel!
Q
Question/rant about cooktop/stovetop burner spacing
Q
Kitchen cabinet update (2 tone?)
Q
MichaelOriginal Author