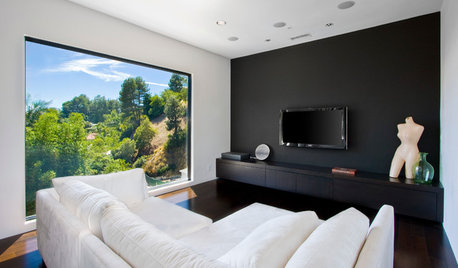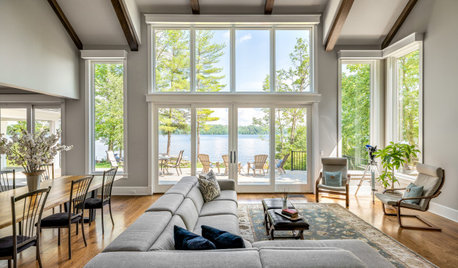Could a designer help me ASAP?
elise
3 years ago
Featured Answer
Comments (6)
WestCoast Hopeful
3 years agoRelated Discussions
Please help me pick a sofa!!! Need to decide ASAP!
Comments (11)I like the one with the tight back and the lumbar pillows (was it the Marlene?)because I HATE our family room sofa with loose cushions. I much prefer our tight back couch and love seat. They are much more comfortable than the loose cushions. I think you really need to sit on the sofa before you decide. I would never buy one without doing that....See MoreHelp me with this project , if you can, ASAP. long, detailed
Comments (6)" The structural rigidity will come from the 2-by framework between layers, and from the plywood skins' tensile strength. The extra rigidity of thicker plywood won't really help much. " OK. That is good to know. "I also don't see the need to set the interior frame members on the diagonal. That would just make the cutting and fitting harder, and wouldn't add strength in any way that would matter in this situation. " It might not make much difference. My thinking was just that if I used boards going across, I would need to get them in the right spots to catch the weight of the cabinets, but if they were diagonal, everything would be covered, sort of. I like your way better. Easy is good. Now, I had to go and talk to my husband about this, and he had another idea. I like mine better, of course, but I will consider his equally...I guess...If I have to. :p "If you intend the top surface to be a work surface, I would start by figuring out what height will be comfortable to work at. "It works out really well with using 2X4s. I was figuring it this way. 5 inches for the casters, 1 1/2 inches for the 3/4" plywood (which would be a bit less with 1/2 subbed for it), 3 1/2 inches for the 2X4's and 30" for the cabinet height. It would be perfect for me. I am tall and the kitchen counters make my back hurt. This is just below my navel, which is a good height for using a rotary (fabric) cutter, and other things I would need to do. It would be about 3 inches lower than my old cutting table. "When building the framework, I'd start with 4 lengthwise members trapped between two shorter end pieces, and maybe put in some blocking between the long members, too. I'd try to make sure that the feet of the file cabinets end up positioned directly over framing, rather than relying on the shear strength of the top layer of plywood. I would also be careful that there is sufficient blocking in the corners to screw the casters to. " My husband was saying we should build a rectangular frame, the same perimeter as the plywood, and screw it to the bottom of what I am calling the middle sheet (the one the cabs will rest on). He would put a couple of 2X4s across it, and at the ends, about 18" in, have some diagonal pieces for bracing. But instead of having a bottom sheet of plywood, he would use some smaller triangles of ply wood that just fit over the triangles on the corners. The casters would be screwed to those. My concerns with this are that we would have no place to put any but the 4 corner casters, and I was going to use 8 all together. It does not sound as stable as using the two sheets of plywood with the inner framework attached to both throughout. My way would be heavier, and a bit more expensive. But if I am going to all the trouble, I want to do it the best way possible. "Speaking of casters, do they pivot so you can steer this thing, or is it going to be stuck rolling back and forth along one line? :)" Yes, they pivot and lock. If I use any in the center, I will most likely get the dremel tool out and try to disable the locking mechanism on those two. "Posted by: baymee (My Page) on Fri, May 12, 06 at 17:04 It's somewhat difficult for me to visualize this. Create a torsion box. For example, take a sheet of 1/2" plywood and lay it down. Screw and glue 1 x 1 s every twelve inches across the length (5 strips)... " Essentially that is what I was talking about. I had never heard of a torsion box until today. :) I was going to do it diagonally though. I will not do that now, but I will still use 2X4s because I need the height and 1X1s will not work for that. Thanks guys! Every little bit makes it clearer to me!...See MoreHELP! Design advice needed ASAP!
Comments (16)romeotybalt, I went through a similar situation. I searched and searched to find a stock plan I really liked, then paid $3k to buy it and make changes to it (designbasics.com). I will say that the lady at designbasics making the changes was very good at her job and had a really good ideas for modifications on the plan. We had just moved to the area from out of state, I talked to a realtor friend here whose husband is in construction and went by the square footage rate that she told me to expect when designing the plans. I thought she was as reliable a source as they come but the rates were not correct. The 2800 sq. ft. house I thought we could afford, I quickly learned we couldn't after I got 7 bids with about the same price. That was when I learned that I should have first found a builder who could help me with plans within my budget. I'm working now with a general contractor who is also an architect. We are re-doing a set of plans and the cost is $1/ square foot so I'll end up paying another $2500-$2700. So yes it's annoying to start all over again and pay the fee again but it's not $9k so maybe yours won't be as much as you think. For me the TIME all of this is taking is worse than throwing the $ out the window the first time. The original bids were from January-April of this year, and I've been working on these new plans since May. We live in a crappy rental house across the street from the property and it feels like this will never get started let alone finished. So to answer your question, I know not every builder has a background in design but you can find an online source to help you make changes to a stock plan if you know the general price per square foot in your area (obviously keeping complicated rooflines and finishes in mind) or talk to a few builders in your area who have access to a CAD program and have plans of other homes they've built that you can then make changes to. Best of luck, I feel for ya....See MoreNeed help with island design ASAP!
Comments (3)I'm with you--non-issue. There are plenty of examples of islands with seating on two sides. Google search--island with seating on adjacent sides. Just make sure the front corner overhang is supported. GW discussions--steel supports for island overhang Good info in oldbat2be's thread: Island CT support...See Moreelise
3 years agoWestCoast Hopeful
3 years agoWestCoast Hopeful
3 years agoqam999
3 years ago
Related Stories

DECORATING GUIDESGot a Problem? 5 Design Trends That Could Help
These popular looks can help you hide your TV, find a fresh tile style and more
Full Story
MOST POPULAR7 Ways to Design Your Kitchen to Help You Lose Weight
In his new book, Slim by Design, eating-behavior expert Brian Wansink shows us how to get our kitchens working better
Full Story
KITCHEN DESIGNKey Measurements to Help You Design Your Kitchen
Get the ideal kitchen setup by understanding spatial relationships, building dimensions and work zones
Full Story
DECORATING GUIDESCould a Mission Statement Help Your House?
Identify your home’s purpose and style to make everything from choosing paint colors to buying a new home easier
Full Story
UNIVERSAL DESIGNMy Houzz: Universal Design Helps an 8-Year-Old Feel at Home
An innovative sensory room, wide doors and hallways, and other thoughtful design moves make this Canadian home work for the whole family
Full Story
ARCHITECTUREHouse-Hunting Help: If You Could Pick Your Home Style ...
Love an open layout? Steer clear of Victorians. Hate stairs? Sidle up to a ranch. Whatever home you're looking for, this guide can help
Full Story
REMODELING GUIDESKey Measurements to Help You Design the Perfect Home Office
Fit all your work surfaces, equipment and storage with comfortable clearances by keeping these dimensions in mind
Full Story
WORKING WITH PROS3 Reasons You Might Want a Designer's Help
See how a designer can turn your decorating and remodeling visions into reality, and how to collaborate best for a positive experience
Full Story
BATHROOM DESIGNKey Measurements to Help You Design a Powder Room
Clearances, codes and coordination are critical in small spaces such as a powder room. Here’s what you should know
Full Story
FUN HOUZZIf Cats Could Design
Ever wonder what your cat might dream up as an architect or interior designer? Here's a peek
Full Story







chispa