Layout For Oddly Shaped Entry/Playroom
Ellen A
3 years ago
Related Stories

LIVING ROOMS8 Living Room Layouts for All Tastes
Go formal or as playful as you please. One of these furniture layouts for the living room is sure to suit your style
Full Story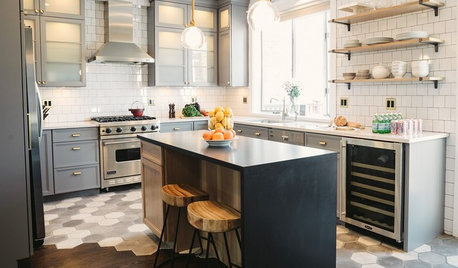
MOST POPULAR10 Tile Layouts You Haven’t Thought Of
Consider fish scales, hopscotch and other patterns for an atypical arrangement on your next project
Full Story
KITCHEN DESIGN10 Common Kitchen Layout Mistakes and How to Avoid Them
Pros offer solutions to create a stylish and efficient cooking space
Full Story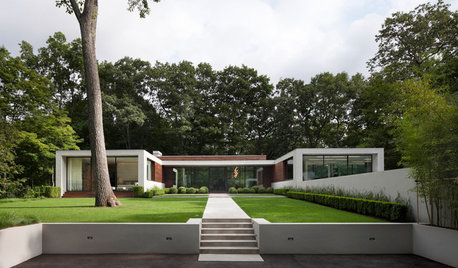
MODERN HOMESHouzz Tour: New Home’s U Shape Lets the Forest In
An architectural gem in Connecticut has two levels of glass walls providing beautiful views of the surrounding trees
Full Story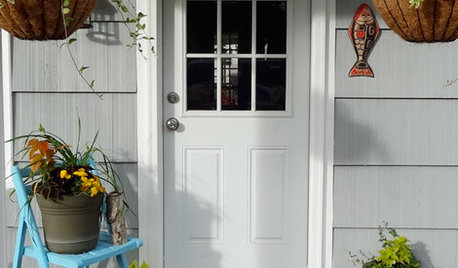
LANDSCAPE DESIGN10 Simple Ways to Personalize Your Front Entry
Set a welcoming tone for your home with stylish updates to your doorway, pathway and porch
Full Story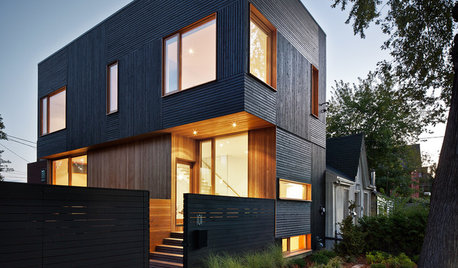
CURB APPEALEntry Recipe: Warmth, Style and Privacy in Toronto
A front porch dominated by wood and glass rises and pivots toward a side courtyard sheltered from street traffic
Full Story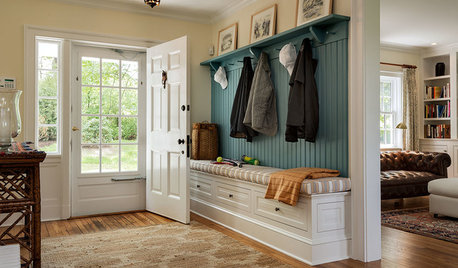
ENTRYWAYSEntry Refresh: 8 Great Places to Hang Up Your Coat
Take off your coat and stay awhile with outerwear storage that fits your entryway
Full Story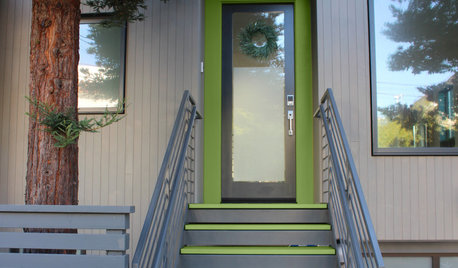
COLORYou Voted. She Painted. This Pro’s Entry Is Now Leafy Green
A designer recently invited Houzz users to choose the new color for her home’s entry. See how the new paint looks
Full Story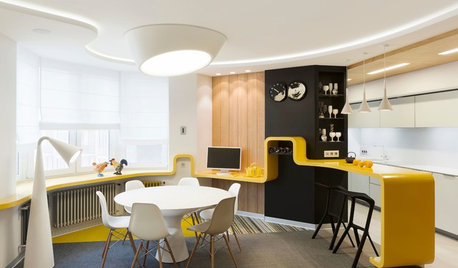
APARTMENTSHouzz Tour: A Band of Yellow Unifies a Russian Apartment
Sunny counters and organic-looking light fixtures support a flowing new layout in a home with a tricky shape
Full Story
KITCHEN DESIGNSingle-Wall Galley Kitchens Catch the 'I'
I-shape kitchen layouts take a streamlined, flexible approach and can be easy on the wallet too
Full Story


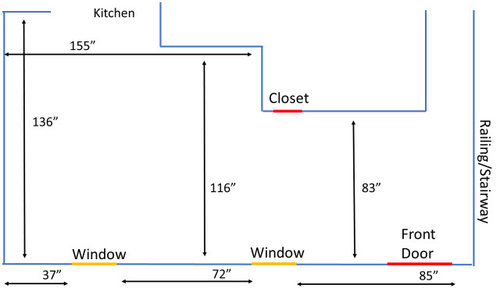



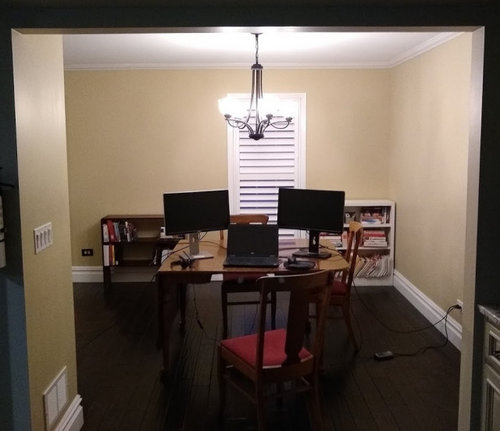
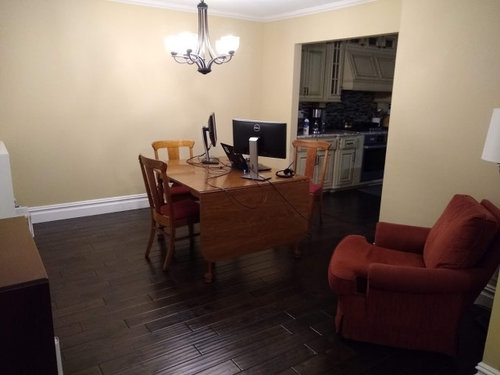
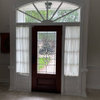
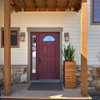
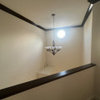
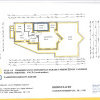
Patricia Colwell Consulting
Ellen AOriginal Author
Related Discussions
Sm kitchen layout
Q
Layout feedback appreciated - galley / U shape / island
Q
help with furniture layout for really oddly shaped family room
Q
Living Room/Entrance/Playroom Design
Q