Help me make the most of my tiny lot! Adding on to a 2 bed 1 bath
Sharon in Texas
3 years ago
last modified: 3 years ago
Featured Answer
Sort by:Oldest
Comments (24)
wacokid
3 years agoSharon in Texas
3 years agoRelated Discussions
All my 3 1/2 bath 99% done
Comments (10)>>>Your powder room is out of this world! Very memorable! Thanks! The powder room tiling pattern actually toke the most time for me to design. There were no reference and I have to combine different tile to get it done. I really like the results. Here are a couple more pictures: >>> Any advice on picking a yellow? Does yours feel too bright or just right and do you remember what color it was so I can compare my chips to your real life experience. I am so scared of going too bright. The yellow is much brighter when on the wall then looking at the paint sample. However, it is OK for me, since I really only have 1/2 a wall that is yellow. The rest of the walls are tiled all the way to the ceiling. Also, the ceiling is white to tone it down a little. >>>1. Do you like the way the colors work together? Sometimes I have concern about too stark of a contrast. My wife actually picked out the tile, I just designed the pattern and where to put what. I don't really know the brand of the tile but the field tile is 13x10. Actaully, the samll brown trip is not really small. It looks that way, they are actually 1 pcs of 13x10. As for the trim, I asked the installer to cut it to match the trim piece in size. He complained that it is a lot of work, but sure it make it look nice. The cream and brown tile are both textured and from the same line, so the texture matched. I like them specially because it is tiled all the way up to the ceiling. Here is a close up of the tiles in the shower:...See MoreHelp! Is 1/2 bath in basement a good idea?
Comments (11)Wheneve one is considering the feasibility of putting a bathroom in the basement the first thing you have to check is where your existing main drain/sewer exit the structure. If your main drain is under the basement floor it is usually not a big deal to add a 1/2, 3/4 or even a full bathroom in the basement, but if your main drain is at any level which is higher than the basement floor you then need a pump to lift the discharge from the toilet up to the drain line. You stated that your washer and dryer are in the basement so in all probability your main drain is under the floor, however it is possible that the washer standpipe is connected on a horizontal pipe that ties into the drain above the floor. Whether or not it is practical is really dependant upon your lifestyle. At my house I have a small workshop, my ham radio room and my computer room in the basement so I spend a lot of time in the basement and running up & down the stairs to use a bathroom gets old very quickly, especially when I have two or three of my ham radio buddies over to the house and we are all sitting around drinking coffee. Fortunately I have a walk in basement with an outside door so even though I often have guys over to play with my radios or the work shop, the 1/2 bath is not only convenient, it saves bothering my wife with all that traffic through the house....See MoreAdd 1/2 bath to laundry room or convert walk in pantry to half bath
Comments (24)If you mean configuring the laundry and powder room into the utility room space, then a remodeling contractor should be able to help you with placement/code or maybe other ideas. I think, in an ideal world, we could all have all the space we need for all the elements in a house we want. But I'd rather have a powder/laundry combo, if I've determined that I need another 1/2 bath, rather than make do with one less bath than my family needs because some people object to having a W/D in proximity to a toilet, or whatever it is they object to. If you can squeeze enough space, I like the kinds of doors that pull out and tuck into the sides of the WD to hide it if you feel the need. I had both of these pics saved when I was trying to figure out how to move my w/d from a too small for today's large W/D units laundry room to my main floor bath. The first one is a bit hard to see but the doors slide/tuck in beside the machines....See MorePlease voting help 1.shower wall tile 2.shower floor tile &3.bath tile
Comments (35)I believe the difference in color is too great with the white and brown. Why? 3 reasons 1. The products that are cemented to the building you will not redo anytime soon. Messy , dirty, expensive and just not worth the trouble 2. When you add a product to the building structure. Windows , floors they must last a long time. Durability, wear and tear, and STYLE. All equal a story of when the home was designed. The look over a period of time 10 years + and the home will become "out of date" Needs a face lift . 3. The homes we admire, the Museums, Churches, Libraries, Opera House have one common thread. At a glance they are timeless. Built in 1940, 1990 etc The crystal clear item is not seen For this reason I would not go "trendy". Generally our first choice is the right one. Simple and elegant How do you change this ad time moves on. Color Bedroom a change of bedspread. Bathroom towels become a dark navy or deep forest green. Yellow for spring Paint a wall blue, hang a piece of art The change is simple and your money well spent for resale Take a moment to do another board Remove the brown and replace with a neutral. Try an Odegard runner - There are so many options Enjoy...See Moreptreckel
3 years agoSharon in Texas
3 years agoSharon in Texas
3 years agomjlb
3 years agoSharon in Texas
3 years agoSharon in Texas
3 years agomjlb
3 years agoSharon in Texas
3 years agokatinparadise
3 years agomjlb
3 years agoSharon in Texas
3 years agoSharon in Texas
3 years agomjlb
3 years agolast modified: 3 years agoSharon in Texas
3 years agoNancy in Mich
3 years agoSharon in Texas
3 years agosuezbell
3 years agoSharon in Texas
3 years agokatinparadise
3 years agolive_wire_oak
3 years agomjlb
3 years ago
Related Stories
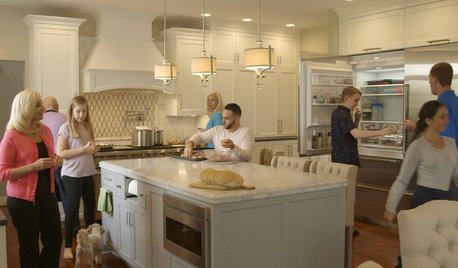
HOUZZ TVSee How 2 Families Make Life Work Under 1 Roof
Sisters and their husbands hire a kitchen designer and remodel a New York dream home for a shared life
Full Story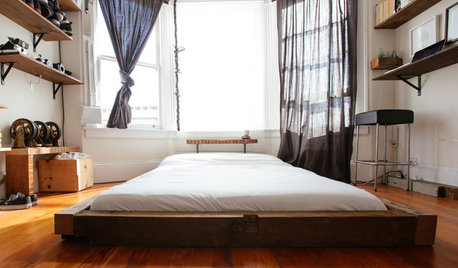
HOUZZ TOURSMy Houzz: 2 Tools + 1 Resourceful Guy = Lots of Great ‘New’ Furniture
With scrap wood and a hands-on attitude, a San Francisco renter on a tight budget furnishes his bedroom and more
Full Story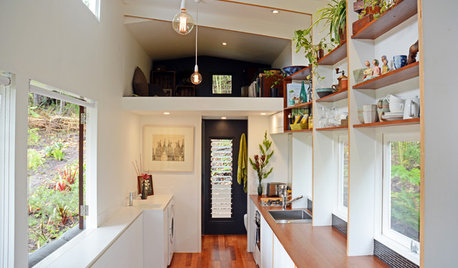
SMALL HOMESTiny Houzz: A Retractable Bed and Double-Duty Furniture Make It Work
Architecture graduates work with a builder to create a stylish tiny house with an efficient layout and a roomy feel
Full Story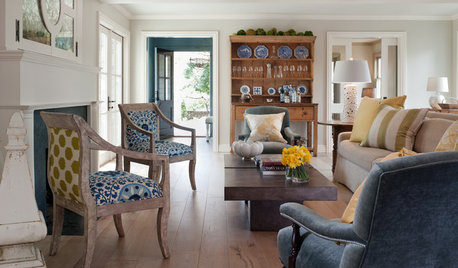
DECORATING GUIDES1 Chair + 2 Fabric Patterns = 1 Fabulous Look
Pair two contrasting fabrics on an upholstered chair to bring edge and an element of the unexpected to your interior decorating
Full Story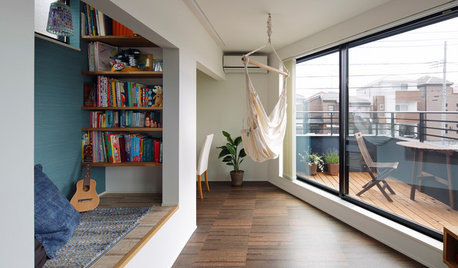
HOUZZ TOURSSee the 7 Ways This Home Makes the Most of Its Light
Architects play with diagonals and color to make the most of a tight ‘eel bed’ lot in Japan
Full Story
THE HARDWORKING HOMESmart Ways to Make the Most of a Compact Kitchen
Minimal square footage is no barrier to fulfilling your culinary dreams. These tips will help you squeeze the most out of your space
Full Story
HOUZZ TVHouzz TV: Visit a Tiny California Garden With Lots to Taste
See how this family harvests fresh food all year from raised beds and vertical plantings in a small Palo Alto lot
Full Story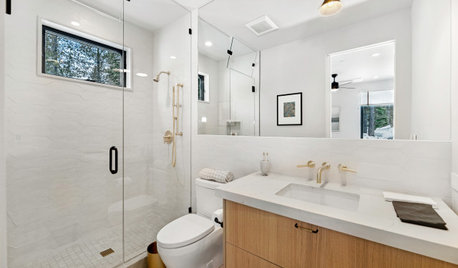
BATHROOM DESIGNKey Measurements to Make the Most of Your Bathroom
Fit everything comfortably in a small or medium-size bath by knowing standard dimensions for fixtures and clearances
Full Story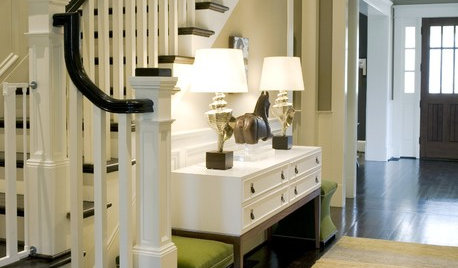
ENTRYWAYSMake the Most of Your Entryway
Whether you have a grand staircase or a tiny front hallway, you can maximize your home's entryway for beauty and usefulness
Full Story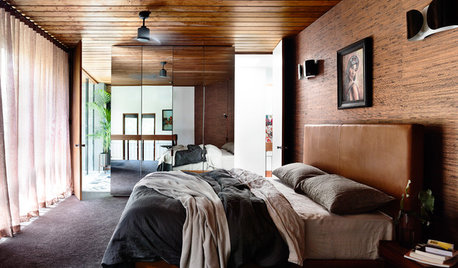
FEEL-GOOD HOMEThe Pros and Cons of Making Your Bed Every Day
Houzz readers around the world share their preferences, while sleep and housekeeping experts weigh in with advice
Full StorySponsored
Central Ohio's Trusted Home Remodeler Specializing in Kitchens & Baths



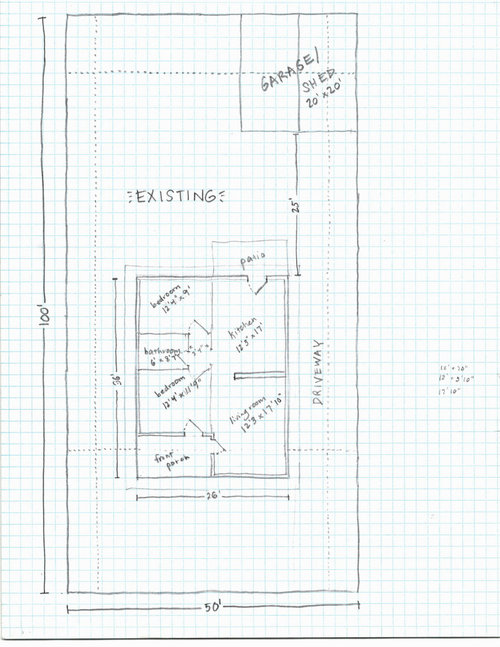
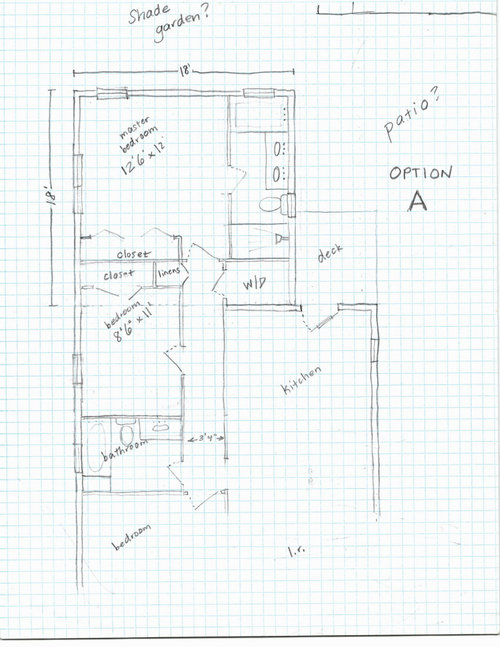

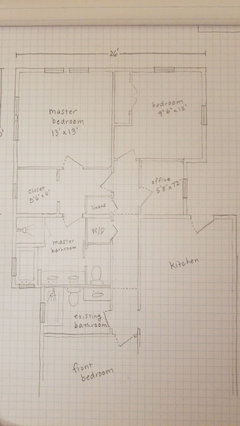
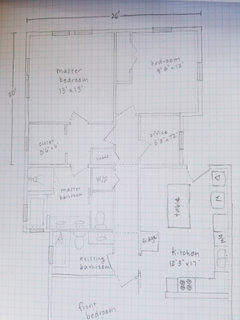





mjlb