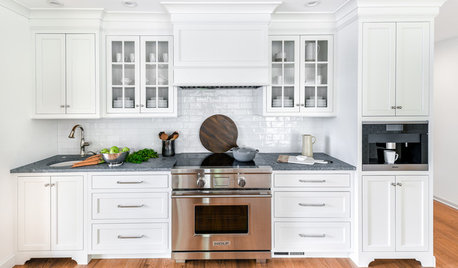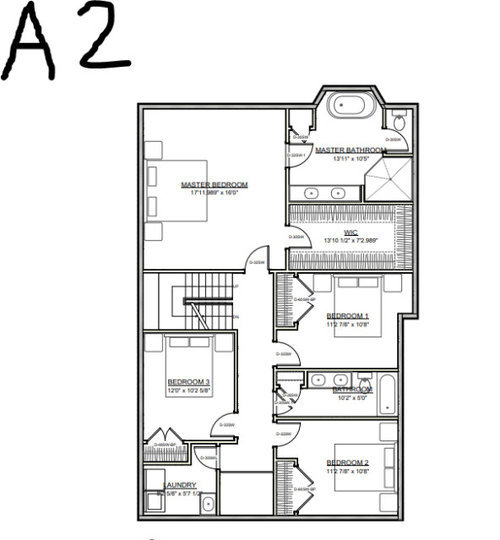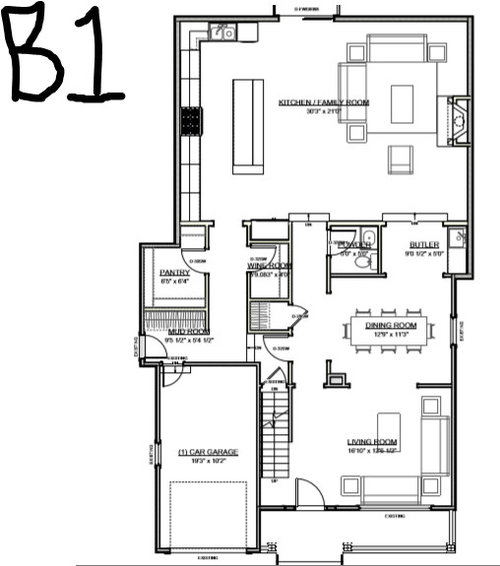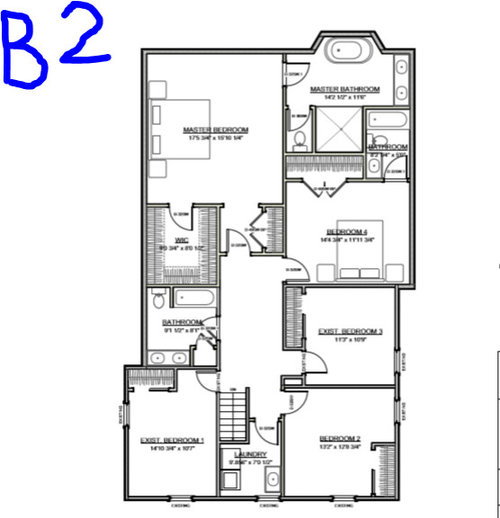Which floorplan layout do you prefer and how would you improve?
MBAK
3 years ago
Featured Answer
Sort by:Oldest
Comments (18)
bpath
3 years agoDavid Cary
3 years agoRelated Discussions
Do you Prefer an Open Floor Plan?
Comments (42)I had an open floor plan in the last house - no doors downstairs except to the powder/laundry room and the coat closet (across from each other so if someone was in the PR and trying to get out they'd hit someone trying to get a coat in/out of the closet - not to mention ds was always in there when I wanted to get things out of the washer/dryer!). It had cathedral ceiling in the FR behind the garage with loft above the garage (friend called it a FROG). But the small eatin area on the opposite side of the peninsula from the working part of the kitchen was halfway in front of the wide doorway into the FR. Just about 18" wall in that area was in my way when I was at the sink (back wall of the house) so I couldn't see the kids! So I designed new house with back of the house combined kitchen/FR - 37x13 space with 8ft ceilings so I can actually see the kids. TV is in the LR which is off the foyer, has 4ft wide French doors (or will, once I finish and hang them) so we can close off that room. Even with no doors on we really don't hear the TV so someone can be reading in the FR while someone else is watching TV. The FR i for relaxing and visiting with family & friends, "guests" can be there w/o getting in the way of my cooking. LR is supposed to be a retreat for me and DH, and a more formal place with leather sofa, oriental rug, drapes (yet to hang) where we can "entertain" but the kids watch TV more than we do and we haven't "entertained" anybody so it's become "the TV room" as dd calls it. Hopefully as she gets older she'll lose interest in TV and be more into books like ds. She can't read yet but maybe next year... The DR is open to the foyer which I really didn't want (would have wanted bottom 4 steps with wall along that side but builder messed up didn't see my markup) but came in handy when we moved the furniture in. The only thing I realized too late is that in my old house we had 3ft doorway near stove to get into DR. In this house we have 4ft opening directly across from the DW/sink. So when we finally finish the house and have people over for dinner in our formal DR, they'll be able to see the mess! Putting the DR where the LR is wouldn't work though - walk 11 ft from kitchen (more like 13ft from stove), hang a left past the PR before you go through the front door? So maybe I'll put bifold doors in my DR?...See MoreWhich layout do you prefer
Comments (9)Sorry it took so long to respond. We had company over the weekend and then I had a tailbone injury which thankfully isn't broken. Sadly, though, I am selling my horses. It just isn't worth ANY injury when you have small children. Anyway, thank you all very much! I so appreciate your comments and suggestions. Those butler's pantries are charming. Igloochic, I love the idea of two doors in the pantry. I am also really intrigued by that floorplan you posted, Mahlgold. I saved it for my contractor. Holligator, I too would much rather have the natural light in the kitchen, but I figured that the almost 6-foot sink window would take care of that. I met with my contractor the other night and he felt I should put away the plans for a few weeks and spend the time trying to get the original blueprints for this home from the county. It's very oddly built and he feels we can save a lot of time and money by avoiding any exploratory demolition. Rob, I assume you are talking about a nice big range like a Wolf or Viking. Boy would I love that! Unfortunately, we are committed to sticking to our budget and that just won't fit into it. We can not eek out one more cent for the remodel. I'm hoping people will focus so much on the hood area, they won't notice my little cooktop, LOL! Here is my inspiration. It's pretty modest, but it's just something I'm drawn to....See MoreWould love input on improved floorplan
Comments (7)I'm not a great fan of the fridge location, because of 1) that area is the best dish storage location 2) the fridge is a tall block between the kitchen and the window or doors you might have on the other side 3) you walk through the 'cleanup zone' to get to the fridge while cooking and any/everyone in the kitchen is, therefore, working and traveling in that same aisle. I would prefer the fridge back over by the broom closet, but I know there are other pluses and minuses with that and some personal preference in choosing the right location for your family. However, I think where you do have a problem that's not personal preference is the size of the aisle behind the seats at the island. It looks like you need to narrow the island a bit...Maybe the 2 ft of cabinets facing the sink and only 15" for seating overhang so that your aisle is roomier when people are at the island....See MoreWhich floorplan do you prefer??
Comments (58)OK y'all have been SOOO helpful... THANK YOU! Can you humor me with some more advice?? Assuming we proceed with @mama goose_gw zn6OH revisions to 1st Floor Plan B layout... I feel really good about that, thanks for everyone's input... What do you think of two options for 2nd floor (options A and B) and 3rd floor (options A and B)?? Second Floor - -We tried different variations with closets because I don't love the beds all having views of closets, and ideally we'd have option of televisions in some of the bedrooms... Doesn't have to be all! **The big Q - Do you like having a designated laundry room? It's a small house that we won't permanently live in... but beach towels etc add up! And it would also help with space for storage, vaccuum etc? Or should we consider making that space the shared bathroom and reworking Bedroom 1 to have a larger closet and ensuite bathroom? This would create two "master" bedroom spaces on separate 2nd and 3rd floors. My hubby doesn't like this idea because he'd like to not spend more $$ on another bathroom.. LOL but in long run is it worth it? The downside - In doing this, we'd have to just do a closet space in hall with a stacked washer/dryer and no real workable space for laundry/cleaning supplies, area to fold etc.. So definitely losing some storage space... Third Floor - -Per zoning, the 3rd floor can only be half the "area" of the 2nd floor. So instead of a large/long attic space with drastic angled ceiling, we thought we'd do half the floor as a master suite and then a large back deck with common and master entrance... -We considered losing the entrance to deck from bedroom and putting closet in that area - but seems a shame to lose that light and access to deck.. So would love some space for closet other than right across from bed where we'll have no room for a TV... -I plan to ask if perhaps where closet is in Option B if we could have less headspace for stairs and extend a small walk-in closet with one door in that area... But that all depends on headspace/clearance for stairs obviously and I'll leave that to the professional to determine! :) Again, it's a small space, so we can't do it all. We are choosing more bedrooms over any palatial spaces.. But are we trying to do TOO much? Anything glaringly odd/missing/etc? ***THANK YOU!!!! <3 ***...See MoreDiana Bier Interiors, LLC
3 years agoMark Bischak, Architect
3 years agolast modified: 3 years agochispa
3 years agolast modified: 3 years agobpath
3 years agochispa
3 years agolast modified: 3 years agoMark Bischak, Architect
3 years agolast modified: 3 years agoMark Bischak, Architect
3 years agoAnnKH
3 years agoMBAK
3 years agoMBAK
3 years agoVirgil Carter Fine Art
3 years agoMBAK
3 years agoMBAK
3 years agoDiana Bier Interiors, LLC
3 years agoMBAK
3 years ago
Related Stories

KITCHEN DESIGNOpen vs. Closed Kitchens — Which Style Works Best for You?
Get the kitchen layout that's right for you with this advice from 3 experts
Full Story
INSIDE HOUZZData Watch: Top Layouts and Styles in Kitchen Renovations
Find out which kitchen style bumped traditional out of the top 3, with new data from Houzz
Full Story
KITCHEN OF THE WEEKKitchen of the Week: An Awkward Layout Makes Way for Modern Living
An improved plan and a fresh new look update this family kitchen for daily life and entertaining
Full Story
LIVING ROOMS8 Living Room Layouts for All Tastes
Go formal or as playful as you please. One of these furniture layouts for the living room is sure to suit your style
Full Story
KITCHEN OF THE WEEKKitchen of the Week: New Layout, Lots of White Freshen Things Up
An empty-nest couple and their designer create an elegant kitchen that mixes modern technology with classic style
Full Story
BATHROOM DESIGNRoom of the Day: New Layout, More Light Let Master Bathroom Breathe
A clever rearrangement, a new skylight and some borrowed space make all the difference in this room
Full Story
KITCHEN DESIGNHow to Plan Your Kitchen's Layout
Get your kitchen in shape to fit your appliances, cooking needs and lifestyle with these resources for choosing a layout style
Full Story
KITCHEN MAKEOVERSKitchen of the Week: New Layout and Lightness in 120 Square Feet
A designer helps a New York couple rethink their kitchen workflow and add more countertop surface and cabinet storage
Full Story
KITCHEN DESIGN10 Common Kitchen Layout Mistakes and How to Avoid Them
Pros offer solutions to create a stylish and efficient cooking space
Full Story
DECORATING GUIDESHow to Plan a Living Room Layout
Pathways too small? TV too big? With this pro arrangement advice, you can create a living room to enjoy happily ever after
Full Story









bpath