Thoughts on layout of stairs for addition
Iris
3 years ago
Featured Answer
Comments (47)
shead
3 years agoRelated Discussions
Bathroom addition and layout for 1924 bungalow
Comments (12)Desertsteph, that's an interesting idea about a second door directly from the master bedroom. One hangup might be the fact that our upstairs only has a seven foot ceiling height throughout (very standard for our vintage bungalow). Right where the back wall of the unfinished bedroom is it starts sloping down into the attic space. I don't think we would have the headspace for a door on the east side of the new gable, and we would have to widen the gable quite a bit to put a door where the attic door is planned and have it enter the bathroom. But I'll look at a carefully and make sure there isn't a way to squeeze it in. The changing tables say they are 37" tall, but I think that's to the top of the (removeable) rails, so the actual top may be 34" or 35". KMCG, I hadn't thought of kitchen cabinets as vanities. They are certainly easier to find used or discounted than bath vanities. Great price on the pieces you found! I'll keep my eyes out if we decide on a large single vanity or the changing tables don't work out. Hollysprings, I respect your ability to think outside the box. However, we really like our house as it is, other than the bathroom situation. It will only take a few LVL beams to support the gable on the loadbearing walls below; cantilevering adds nothing but a little length to those beams. I can't see how a much larger shed roof dormer would cost less or be simpler. Maybe I'm not understanding the situation, but it seems as though reframing the entire back side of the house, reroofing, exterior sheathing and siding, subfloor and flooring, all would be significantly more in quantity than what we are currently planning....See MoreCompletely New Direction with Layout- Thoughts?
Comments (23)DW & Trash Pullout in main kitchen...You did say the DW would be to the left of the sink & the trash pullout to the right...correct? (Just checking since the latest pic has it reversed.) Sink in bottom left corner of island...I think it would work better if it were in the bottom right corner so it's accessible from the range & prep area b/w wall & range. It would also free up the bottom left corner for landing space for the refrigerator. It would also reduce splashing of the person sitting on that last seat! Since the trash will be under the sink it will also put the trash where it's needed...near the prep zones (island and b/w range & wall) and the cooking zone. (BTW...I like the zone separation and locations...cleaning away from the eating areas and prep & cooking zones near the pantry & refrigerator.) Pantry...Do you really want a window in your pantry? If you get any sun on that side it would be heat up the pantry. Also, anyone could see into your pantry from outside...messy, but more importantly if you keep anything someone might want to steal (expensive small appliances, etc....you did eliminate your appliance garage) you're advertising it... If you put a window covering over it to keep out the sun or nosy people, then I'm not sure what the point of the window would be. If you eliminate the window you could hang a broom, dustpan, mop, swifter, etc. on that wall. Closet...Consider putting in some shelves with or without baskets/bins or drawers + shelves in one corner for hats, gloves, etc. Upper cabs...If you don't need the storage, I like the idea of all those windows instead...except as a BS behind the range! With a good view they would be wonderful! (Not sure if you meant windows behind the range, it doesn't look like it but since it was mentioned I thought I'd weigh in on it.) You might consider putting glass-doored uppers in the BP but no uppers in the main kitchen (you may already be planning that...I tried to review all the posts but ended up skimming!) I think the glass doors would look nice in the BP. BTW...I'm glad to see you got your walk-in pantry!...See MoreHalf-dormer vs. addition on slab - thoughts?
Comments (7)Hi Kirkall, thanks. It's the two of us and our toddler daughter and she'll probably be our only child. It's a Cape with one and a half stories, 1080 square feet. Downstairs is a kitchen/living room on one side and a dining room and the first bedroom on the other side. There's one bath separating the kitchen and dining room and a set of stairs separating the bedroom and living room, leading upstairs to the second bedroom. Off the top of my head, I see the pros and cons as follows: Side addition. Right now, the side door leads into the kitchen, which is TINY and there's no proper entryway storage. An addition there would help shoulder the burden in terms of kitchen storage, coat closet, shoe storage, etc., as well as being some extra spill-over entertaining space. Upstairs half-dormer. Right now, there is an upstairs bedroom and a crawl space. I *think* it would be relatively easy to blow out that back crawl space and add a second bedroom and bath. So we would get a third bedroom (nice) and a second bath (even nicer!). Back addition. There's a glass slider that leads to the deck from the dining room. This is the south side of the house so this would (hopefully) be a lovely sunny space that add something to the dining room area. Again, extra entertaining space and probably some additional storage for kitchen stuff. Probably not as handy as any of the other additions. In terms of price points. This is one of the lower end houses in our neighborhood and would probably sell for around 200K. One of the higher end homes might go for 350-375. We are almost done with our current mortgage, so we would probably take out a second mortgage to remodel, but we're really not looking to go crazy there, especially given our ages (early forties)....See MoreKitchen layout - debating bump out addition
Comments (24)Jillius* You are amazing - you are coming up with some great options to consider: - I'm overstating here, but there's a little knot in my stomach about giving up the built in cabinet of the family room and the pantry. I have a lot of stuff for entertaining in the built in and I'm a bit of a over-buyer for pantry staples. The knot could actually be that I'm hungry because I didn't have time for lunch today. =) There is probably plenty of space in this galley layout but I would have to map it out. - The flow to get to the deck requires a long walk around the longer half wall. One of my original goals was to move the entrance to the family room north so there was more of a direct line to the sliding door to the deck. This moves the path to the sliding door even further. Sorry - I was holding out on this goal and that isn't fair! - The 30 inch counters will give my plenty of prep space, but a galley layout (is that what you would say the option w/the prep area to the south would be called?) seems to serve the purpose of a functional kitchen and pass through space versus a center of our main level. - Giving up the kitchen table, could be the problem my existing kitchen table - it is probably too big for the space (42x60 oval) - by the time you add chairs and keep it away from the wall for the 4th seat, it is "in the way". If I downsize to a more appropriate size then it just feels like an afterthought or a dinky table just to have one that is permanently part of the landscape. If island seating doesn't work out, I'd rather give up seating in the kitchen and just have all meals in the dining room. A coworker sent me this link today, maybe this is a design option: Pull out tables - 4 foot bump out - I'll attach some photos in the next post, but basically, the aesthetics of the backyard - both a hypothetical wall closing off part of the deck and a ceiling above the patio with a pillar of some sort means the look & feel of the backyard will be just different and maybe not look "natural" - instead we have this bolt-on part of the house that looks funky. Jenn *I accidentally referred to you as "Amanda" in the last response - I got confused with Huango. Sorry about that....See MoreIris
3 years agoKristin S
3 years agoIris
3 years agoMark Bischak, Architect
3 years agoVirgil Carter Fine Art
3 years agolive_wire_oak
3 years agolast modified: 3 years agoIris
3 years agoVirgil Carter Fine Art
3 years agoIris
3 years agoJoseph Corlett, LLC
3 years agoWestCoast Hopeful
3 years agoWestCoast Hopeful
3 years agoshead
3 years agoMark Bischak, Architect
3 years agoN Dobos Architecture
3 years agoIris
3 years agolive_wire_oak
3 years agoIris
3 years agoMark Bischak, Architect
3 years agoIris
3 years agolive_wire_oak
3 years agoMark Bischak, Architect
3 years agoIris
3 years agoWestCoast Hopeful
3 years agoWestCoast Hopeful
3 years agoIris
3 years agoWestCoast Hopeful
3 years agoIris
3 years agoWestCoast Hopeful
3 years agoIris
3 years agoEdward J. Shannon, Architect PLC
3 years agoIris
3 years agoJoseph Corlett, LLC
3 years agoJoseph Corlett, LLC
3 years agolast modified: 3 years agolyfia
3 years agoUser
3 years agolast modified: 3 years agoWestCoast Hopeful
3 years agoKristin S
3 years agoIris
3 years agoauntthelma
3 years agoEdward J. Shannon, Architect PLC
3 years agoMark Bischak, Architect
3 years agolast modified: 3 years agoshead
3 years agoCheryl Hannebauer
3 years agoVirgil Carter Fine Art
3 years ago
Related Stories
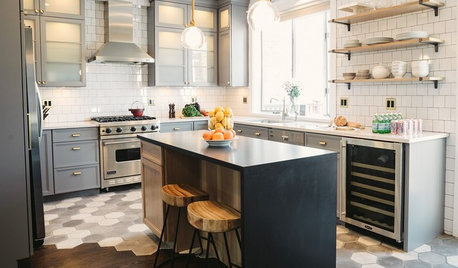
MOST POPULAR10 Tile Layouts You Haven’t Thought Of
Consider fish scales, hopscotch and other patterns for an atypical arrangement on your next project
Full Story
CRAFTSMAN DESIGNHouzz Tour: Thoughtful Renovation Suits Home's Craftsman Neighborhood
A reconfigured floor plan opens up the downstairs in this Atlanta house, while a new second story adds a private oasis
Full Story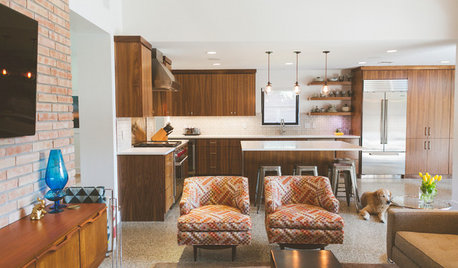
MY HOUZZMy Houzz: 1955 Texas Ranch Moves On Up With a Modern Addition
Graphic tiles, wood accents, modern furnishings and a new second story help elevate a dated interior and layout
Full Story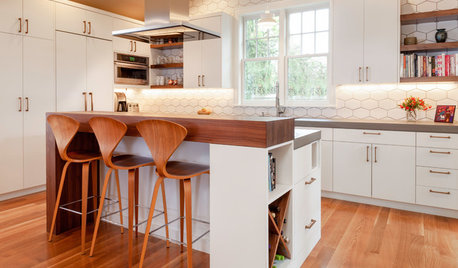
KITCHEN DESIGNKitchen of the Week: Bright Addition for a Tudor-Style Home
An architect couple in Bend, Oregon, tie their new kitchen to their 1927 house with thoughtful details
Full Story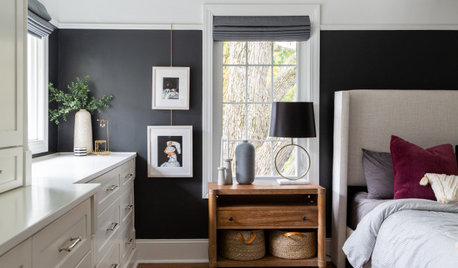
MY HOUZZNew Layout and Function for a Chicago Family Home
The challenges of a 110-year-old foursquare are met with thoughtful updates that add comfort and preserve character
Full Story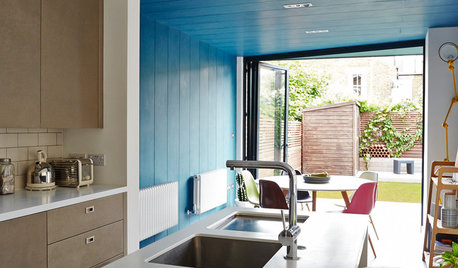
ADDITIONSHouzz Tour: Replacement Addition Is Smaller but Feels Roomier
Layout tweaks and bright colors mean better flow, updated style and a closer indoor-outdoor connection for a London home
Full Story
KITCHEN MAKEOVERSKitchen of the Week: New Layout and Lightness in 120 Square Feet
A designer helps a New York couple rethink their kitchen workflow and add more countertop surface and cabinet storage
Full Story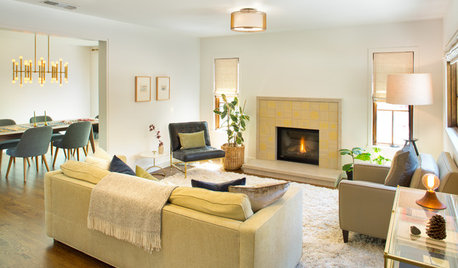
BEFORE AND AFTERSHouzz Tour: Clunky Layout Reworked for a Comfortable Family Home
These before-and-after photos reveal a transformation from chopped-up to spiffed-up
Full Story
HOUZZ TOURSHouzz Tour: Pros Solve a Head-Scratching Layout in Boulder
A haphazardly planned and built 1905 Colorado home gets a major overhaul to gain more bedrooms, bathrooms and a chef's dream kitchen
Full Story
ADDITIONSWhat an Open-Plan Addition Can Do for Your Old House
Don’t resort to demolition just yet. With a little imagination, older homes can easily be adapted for modern living
Full Story


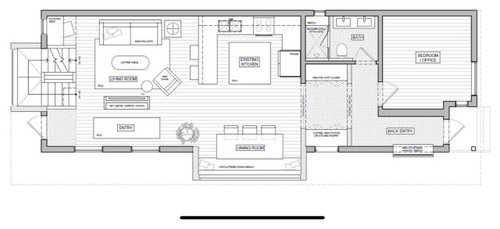

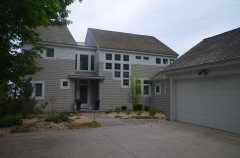

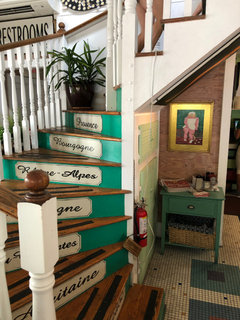

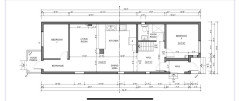



Mark Bischak, Architect