Floating Roof Deck Buildout - Advice? Pitfalls? Other?
kwakers012
3 years ago
last modified: 3 years ago
Featured Answer
Comments (10)
kwakers012
3 years agoRelated Discussions
Need advice--this is what home inspector found
Comments (17)I don't anything about your jurisdiction so don't know if any of those are problem areas. I agree about looking into the radon. Around here, when I buy a house I generally look at the list for things that are expensive to fix or that I didn't know about when I made the offer and I figure what I think it will cost for fix and ask for a credit. I usually would prefer to do the fixes myself to make sure that is done right. As to things that I took it into account in making my offer then I don't expect to get a credit for those as I already gave myself a credit unless I find that the problem is more extensive than I thought it would be. Which brings me to this your entry about the garage door. When we bought our current house, the inspection indicated that the garage door opener wasn't working property and would need to be replaced. We didn't really have a problem with this and in negotiated a credit for repairs added a small amount for this (cost of a new garage door opener), a couple of hundred dollars or so. We close on the house, call the garage door opener guy and find out that due to the style of the garage door, no standard garage door opener will work on the door and, long story short, we had to replace the garage door to a cost of well over $2000....See MoreContemplating New Construction - Advice/Warnings?
Comments (28)Ideally, I would not undertake this within two years of having a new baby. It is a stressful process and may result in some degree of marital tension (ahem). My husband and I discovered that our approaches to decision-making are completely different. One of us wants to get it right, and the other wants to get it done. Both approaches have advantages and drawbacks, but nothing highlights this difference more than trying to build a house together. On top of that, we went through most of the process of buying a lot, choosing a design+build firm, designing a floor plan, and almost all of the construction while living out of state from where we were building! In the end (it's been 16 months since we started the process and we're about a week from completion), it has been both better and worse than we thought it would be. But if I had my way, I would STILL be tweaking that floor plan......See MoreHelp with roof deck vinyl floor and ugly iron railings
Comments (0)I recently moved into a condo with a great outdoor roof space. I'd like to beautify the space a bit in two ways. 1- The floor is an ugly yellow sheet vinyl or lino in a tile pattern. I'd like to pressure wash it and then stain or paint it. I'd like to preserve some of the texture and pattern, so I'm leaning toward a stain but I'm just not sure that will adhere. Any advice? I'm afraid paint will peel too easily. (I have thought about installing a floating deck over this floor but that is too expensive for me right now.) 2- The railings are really an extension of the fire escape. They are an ugly galvanized iron. I'd love to either paint it or hide it. I've thought of using planters to cover it, but open to other ideas. I'd also like to block the railings to improve wind resistance. Check out the pics. Would love ideas. Thank you....See MoreAdvice for a rooftop terrace/garden
Comments (6)I've talked to my architect and we’re adding a 6’ tall wind-break wall on most of the west side. I think that will help, and if I wrap my trees in burlap for the winter, maybe they’ll make it through? I’ll have to try one or two to start. But I think you’re right, Sigrid, that shrubs may be a better bet. My gardens down below are very informal, but I want to make the rooftop terrace formal for contrast (my house is formal too). We’ll be able to see both the gardens and terrace from our kitchen window, as our kitchen is on the 2nd floor, and the rooftop terrace will be on an office/workshop that we’re building for my husband. If it’s a combination of shrubs and annuals, that wouldn’t be the end of the world, but I’d love some short trees up there as well. I’ll take your advice, gardengal, and head to a local nursery. I want to make sure I make my planters large enough, and now is the time for that. Do you think 3’ x 3’ x 6’ would be large enough?...See Morekwakers012
3 years agokwakers012
3 years agokwakers012
3 years agoSeabornman
3 years agoJoseph Corlett, LLC
3 years ago
Related Stories
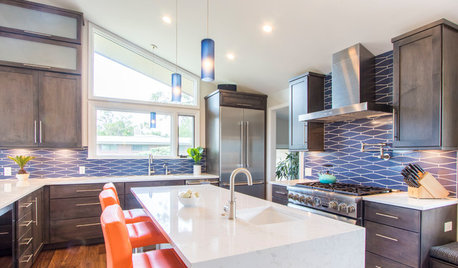
LATEST NEWS FOR PROFESSIONALS‘The Client Deserves to Get What They Want’ and Other Pro Advice
Design and building professionals share lessons they’ve learned from recent client projects
Full Story
BATHROOM DESIGNDreaming of a Spa Tub at Home? Read This Pro Advice First
Before you float away on visions of jets and bubbles and the steamiest water around, consider these very real spa tub issues
Full Story
MOST POPULARWhat to Know About Adding a Deck
Want to increase your living space outside? Learn the requirements, costs and other considerations for building a deck
Full Story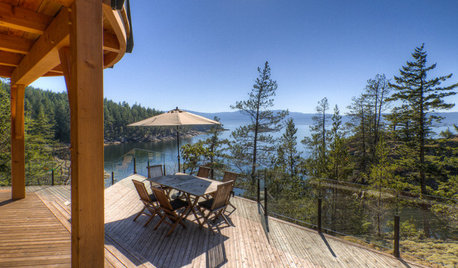
DECKSDecking Materials Beyond Basic Lumber
Learn about softwoods, tropical hardwoods, composites and more for decks, including pros, cons and costs
Full Story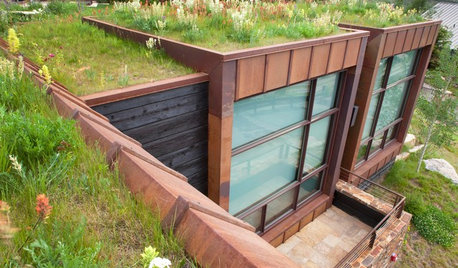
GREEN BUILDING6 Green-Roof Myths, Busted
Leaky, costly, a pain to maintain ... nope, nope and nope. Get the truth about living roofs and see examples from simple to elaborate
Full Story
BATHROOM DESIGNHouzz Call: Have a Beautiful Small Bathroom? We Want to See It!
Corner sinks, floating vanities and tiny shelves — show us how you’ve made the most of a compact bathroom
Full Story
OUTDOOR ACCESSORIES10 Essentials for Outdoor Entertaining
As you ready your patio or deck for the warmer months, consider these items to enhance your time outside
Full Story
KITCHEN DESIGNOpen vs. Closed Kitchens — Which Style Works Best for You?
Get the kitchen layout that's right for you with this advice from 3 experts
Full Story
MOST POPULARSo You Say: 30 Design Mistakes You Should Never Make
Drop the paint can, step away from the brick and read this remodeling advice from people who’ve been there
Full Story
MOST POPULARContractor Tips: Top 10 Home Remodeling Don'ts
Help your home renovation go smoothly and stay on budget with this wise advice from a pro
Full Story



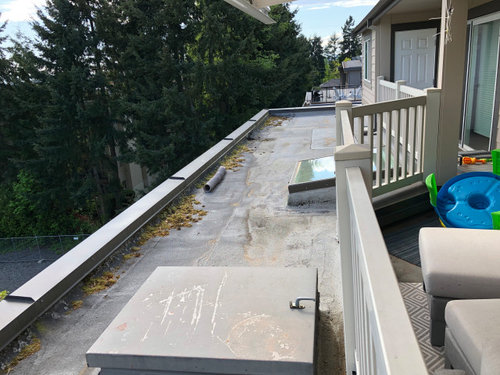


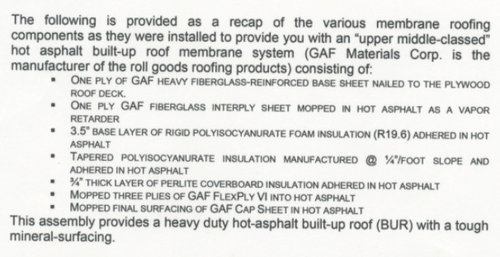
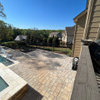


Seabornman