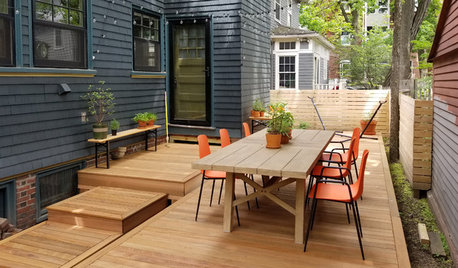How to design stairs for a new patio replacing a deck
Todd
3 years ago
last modified: 3 years ago
Related Stories

LANDSCAPE DESIGNBefore and After: 4 Yards Transformed by Decks and Patios
Looking to invest in your backyard? Boost usability and your garden’s overall look with a stylish deck or patio
Full Story
LANDSCAPE DESIGNPatio of the Week: Raised Deck for Enjoying a Tranquil Creek
A Texas couple now enjoy a multifunctional backyard that takes advantage of the natural beauty of their property
Full Story
TRENDING NOW9 Ideas to Borrow From Popular Spring 2020 Decks and Patios
See the stylish details and clever design features that hooked Houzz readers on these inviting outdoor spaces
Full Story
LANDSCAPE DESIGN10 Sunken Seating Areas Bring Drama to Decks and Patios
Boost your yard’s design by lowering a section of seating and gaining a new perspective
Full Story
LANDSCAPE DESIGN10 Compact Decks, Patios and Porches for Making Memories
From Florida to Hawaii, Houzz readers show us how they capitalize on their petite outdoor spaces
Full Story
TRENDING NOWKick Back, Relax and Enjoy the Top 10 Popular Patios and Decks
Check out these trending outdoor photos to get smart ideas for shade, shelter, lighting and layouts
Full Story
GARDENING AND LANDSCAPINGHouzz Call: Show Us Your Great Patio, Deck or Rooftop!
Give your patio a chance at the spotlight as we head outdoors for a new summer ideabook series
Full Story
LANDSCAPE DESIGN12 Small-Deck Design Ideas for Outdoor Dining and Lounging
Space-saving layouts, clever furnishing solutions and creative plantings help make the most of these compact areas
Full Story
GARDENING AND LANDSCAPINGBudget Decorator: 10 Ways to Deck Out Your Patio
Hang a vintage sign here and some inexpensive curtains there, for a patio or deck that looks polished and pulled together
Full Story
PATIO OF THE WEEKPatio of the Week: New Design Flows With Midcentury Architecture
A landscape designer found on Houzz provides spaces for dining, lounging, movie viewing and making s’mores
Full Story






tangerinedoor
Patricia Colwell Consulting
Related Discussions
Replace deck with stone stairs?
Q
Help with patio deck and hardscape design
Q
Deck Stairs & Design in sloped backyard
Q
Have you replaced a wooden deck with a stone or concrete patio?
Q
ToddOriginal Author