100 year old house, trying to make layout functional and within budget
Katie
3 years ago
last modified: 3 years ago
Featured Answer
Sort by:Oldest
Comments (15)
Patricia Colwell Consulting
3 years agolast modified: 3 years agoKatie thanked Patricia Colwell ConsultingRelated Discussions
done 100% DIY 44 sq bathroom in 100 yr old house
Comments (19)Thanks jruter and oylchick ! On the curtain. The rods I had they are tension rods. I just moved them to the ceiling. My ceiling is about 8.5 feet. The outer curtain is a set from ikea. Mostly decorative but if someone needed in the bathroom while someone was in the shower/bath they would provide privacy if closed. The inner is an 84 inch clear shower curtain. For me that was perfect it hits inside the 20/21 inch( cant remember which it is right now) about 6/7 inches in. Since this is a jetted tub it has an air intake that I didn't want it to cover so it wouldn't get caught if jets where on. This one is from bed bath and beyond. But I found a 96 inch online then measured an realized that covered the air intake so I didn't order it. Honestly, I googled 96 inch clear shower liner and extra long shower curtain liner to find it. The fan over the tub is also a light so I wasn't worried about light. I have hung all my curtains at the ceiling in the house and love the look. Tip most ikea curtains are 96 inches or 110 and they come with hem tape so they are a great source for full length curtains. But they didn't have a long shower liner. I will try to grab a picture later....See MoreTrying to make it this year (layout)
Comments (86)Rhome: In my imagination the work zones in the kitchen flow from fridge to the island then move from the island to kitchenet, cooking or cleanup. Its more compact that I realized, and I think it will work. The bathroom has a very small closet in the NW corner, but not large enough to sink the fridge into. Mom2lilenj: The windows arrangement will be OK. I can look out the north window while cooking or doing prep at the island or the north counter and keep an eye on who is coming in the house or what stray dog wondered through my flower bed and scattered mulch all over! Grrrrr, does no good to go yell at the dogs. I may have room to put the W/D side by side in the final plan and change the window and counter. Ill work that out with the architect. The laundry room location is good, finally. Thats so cool, moving your kitchen. Isnt it funny how things go back to the place there were supposed to be? Will you still have a porch? You and Seedsilly live in the deep freeze! I only have to get the heater out when the temps get below 0 and we forget to leave the sink cupboard doors open and the water dripping over night. I hope that is remedied somehow in the new kitchen! DH insisted on carpet in the kitchen because the floors were so cold. We are NOT doing that again!! Seedsilly, I became a wanna be gardener about 5 years ago. Spring is so exhilarating when I can finally work the soil without freezing. Once it gets hot outside, and the rain doesnt come, its a chore to water and keep the plants going. Ive been trying native plants for Indiana hoping they will be better adapted to water conditions here. You are lucky to have original rooms in your house with a paint history still on the walls! The additions are often constructed based on need and not design in old houses. Roof lines dont match, plumbing and electrical is pieced together and from a huge range of materials. Well, did you tune the piano and play it? Im sure your weedy yard is nothing of the sort now. Oh, lots of us know about plans and little money! Youll get lots of sympathy here. Changing rooms, moving walls, switching plumbing and replacing windows are all expensive and complicated. But we dream anyway, and once in a while those dreams come true. I havent been on the bathroom forum, but old wall paper is curiously interesting. Ours had naked Roman women draped over each other and leaning on fluted columns. We saved a bit of the old paper just to laugh once in awhile. Good luck on starting construction this summer. You asked about the computer design program Ive used. It is Better Homes and Gardens Home Designer program by Chief Architect. I ordered it from Amazon. The program is one recommended by quite a few people on GW. I have a bookmark that says "This is where I stopped to rest." This looks like a good place to take some time to mull over things and consider materials and the look of the kitchen because the hard drive my kitchen plans were stored on died today. Guess I've been working it too hard :-( Thanks auchmedden, rhome, sarschlos remodeler, bmorepanic, malhgold, raehelen, houseful, saskatchewan girl, mkitchen, Christy, lascatx, mom2lilenj, and seedsilly, for all your help, suggestions, antedotes, and house stories. My kitchen would never have made it without you. Cotehele...See MoreReady to renovate 30 year old kithen and need help with a layout
Comments (18)I wouldn't knock down the wall to the mudroom since it seems a very important space for your family functioning. I also wouldn't knock down the wall to the living-a) much more expensive since it's load bearing, and it's something you definitely can't do yourself..you'll need a structural engineer to look at that at the very minimum..and have additional support built, and maybe hundred other things b) you strike me as a person who concentrates when she cooks..)) I think being open all the way into the living space might drive you crazy. I might be mistaken of course.. So. One wall option left-the dining. But I wouldn't knock it down completely..try to keep some sorts of partial separation, while adding on counter space.... If you're ready to let the kitchen table go-you also might get almost twice as much of a counter space you have now.. 10 000 budget is tough I must say. Definitely take load-bearing wall out of your list..these things need to get permits and staff..here two thirds of your budget gone, just on blueprints and permits and strengthening the whatever has to be strengthened... With cabinets you can go several routes..say, Ikea. or-Craigslist. people selling whole kitchens when they renovate, and some are not too shabby at all. Configuration might be more of a problem.. What did you have in mind for the countertops?...See MoreReno/Add on ideas..100 year old house
Comments (7)To make this home a better fit for your needs and preserve the architectural character requires a careful balancing of the floor plan and exterior with your lifestyle needs and budget. You can do a sympathetic addition--one that looks like it was part of the original home--or one is distinctly different. To get it right, you'll need to engage professionals who do that for a living. You may find a remodeler with in-house design resources that has a great portfolio and track record designing and building additions or you may need to hire an independent residential designer or architect. In either case, I recommend you get both the designer/architect and remodeler to collaborate with you from the outset--that gives you the best opportunity to achieve as many objectives as you can within your budget target. Best wishes for a successful project....See Morelive_wire_oak
3 years agolast modified: 3 years agoLabra Design Build
3 years agolast modified: 3 years agoPatricia Colwell Consulting
3 years agolive_wire_oak
3 years agolast modified: 3 years agoKatie
3 years agoJWCreative LLC
3 years agobtydrvn
3 years agocatbuilder
3 years agoshirlpp
3 years agoLabra Design Build
3 years agoBlueberryBundtcake - 6a/5b MA
3 years ago
Related Stories

BASEMENTSRoom of the Day: Swank Basement Redo for a 100-Year-Old Row House
A downtown Knoxville basement goes from low-ceilinged cave to welcoming guest retreat
Full Story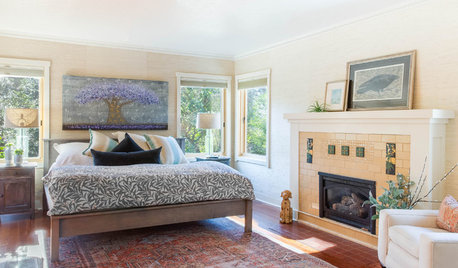
BEFORE AND AFTERS100-Year-Old Craftsman Home’s Master Suite Lightens Up
A designer balances architectural preservation with contemporary living in this Northern California remodel
Full Story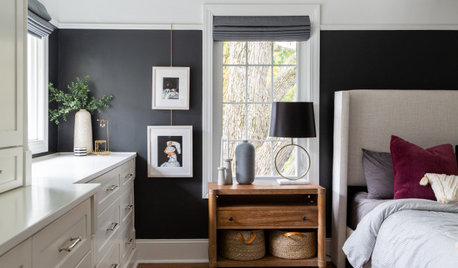
MY HOUZZNew Layout and Function for a Chicago Family Home
The challenges of a 110-year-old foursquare are met with thoughtful updates that add comfort and preserve character
Full Story
UNIVERSAL DESIGNMy Houzz: Universal Design Helps an 8-Year-Old Feel at Home
An innovative sensory room, wide doors and hallways, and other thoughtful design moves make this Canadian home work for the whole family
Full Story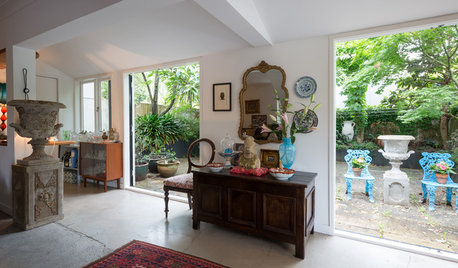
HOMES AROUND THE WORLDMy Houzz: The Making of a Social House
A tired Auckland, New Zealand, townhouse becomes a beautiful and functional home for an interior stylist and her global guests
Full Story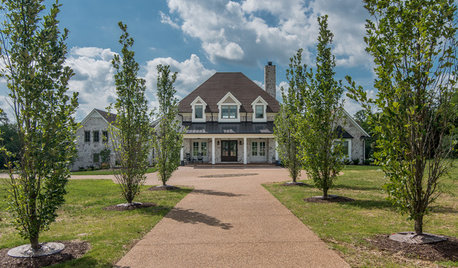
HOUZZ TVThis Light-Filled Tennessee Dream Home Was 40 Years in the Making
A retired couple used Houzz to find design professionals to help build a spacious home that can easily host 100
Full Story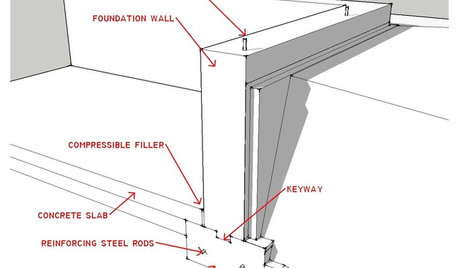
ARCHITECTUREKnow Your House: What Makes Up a Home's Foundation
Learn the components of a common foundation and their purpose to ensure a strong and stable house for years to come
Full Story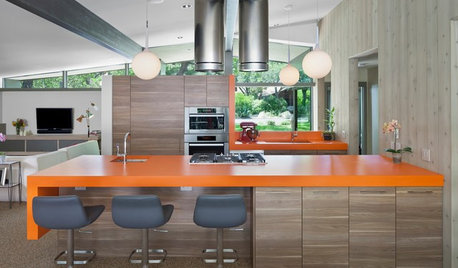
MOST POPULAR8 Ranch House Renovations Make More Room for Living
See how homeowners have updated vintage homes to preserve their charm and make them function beautifully in today’s world
Full Story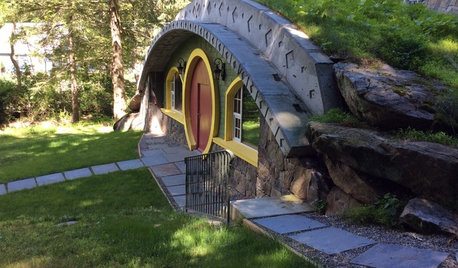
DESIGN POPA ‘Lord of the Rings’ Fan Makes His Dream Hobbit House
A New York construction supervisor and his family spend more than 6 years building this cozy, movie-inspired cottage
Full Story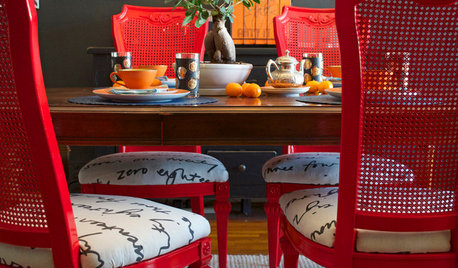
DIY PROJECTSDining Set Makeover: Paint and Tea-Tinted Fabric Make Old Chairs New
Reclaim dated dining chairs for far less than buying new, using spray paint, modern fabric and a handful of tea bags
Full Story





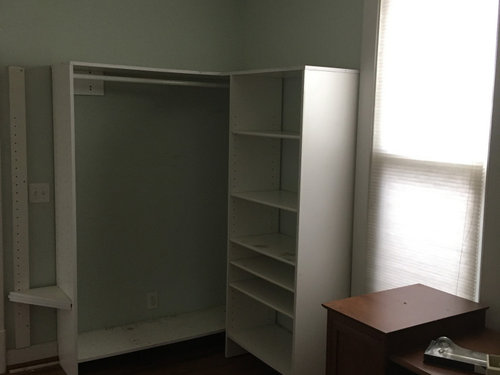
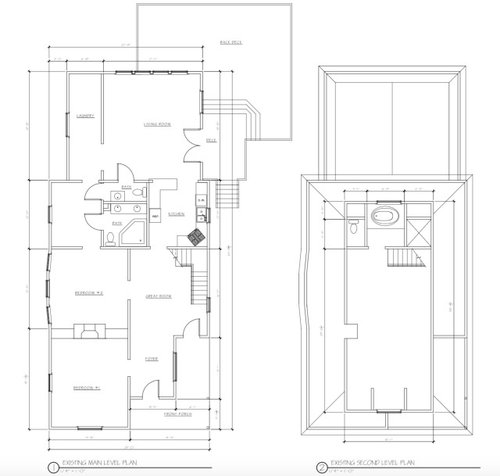

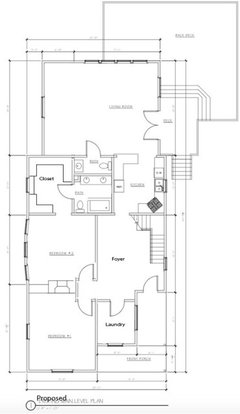



Lyndee Lee