Move position of tray ceiling?
Britney Boles
3 years ago
Related Stories
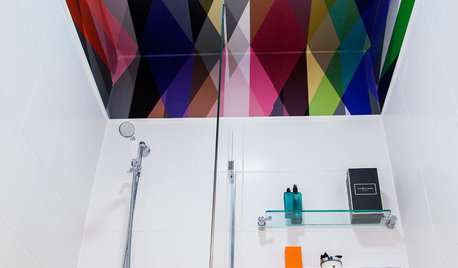
CEILINGS10 Times When Wallpapering a Ceiling Is a Good Move
Don’t ignore the blank canvas above your head. Wallpaper can transform it into a fabulous feature
Full Story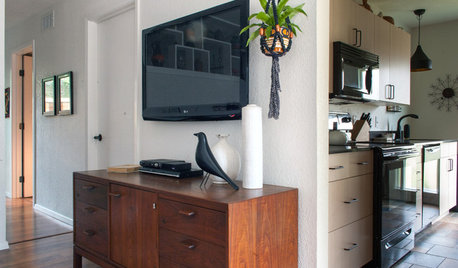
LIFETips for Moving Into a Smaller Space
Downsize with less compromise: Celebrate the positive, pare down thoughtfully and get the most from your new home
Full Story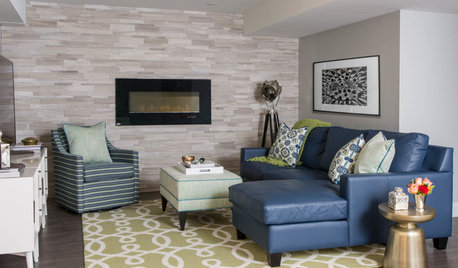
CEILINGSHow to Visually Lift a Low Ceiling Without Renovating
Low ceiling got you down? Stand up to it with these relatively easy-to-implement design moves
Full Story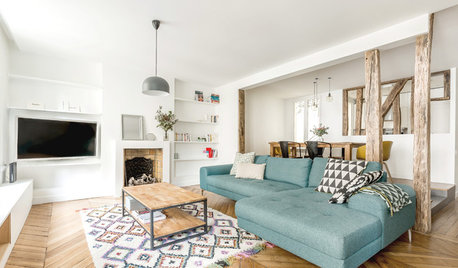
LIVING ROOMSTrending Now: 6 Popular Family Room Design Moves
Scandinavian style, big ceiling beams, compact spaces and media walls rule in these Houzzer favorites
Full Story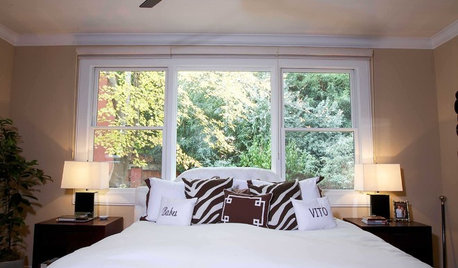
CEILINGSIn the Rotation: Ceiling Fans Go Chic
Who Knew Ceiling Fans Could be Lust-Worthy? Here's How to Stay Cool in Style
Full Story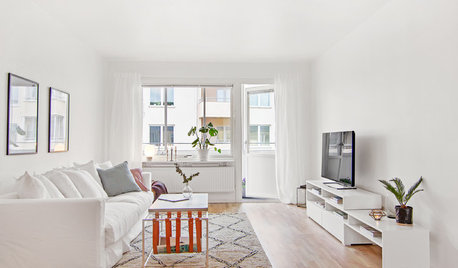
CEILINGSHow to Remove, Hide and Play Down a Popcorn Ceiling
When it comes to dealing with stucco overhead, you’ve got options
Full Story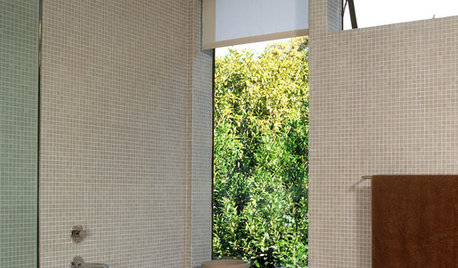
BATHROOM DESIGNFloor-to-Ceiling Tile Takes Bathrooms Above and Beyond
Generous tile in a bathroom can bounce light, give the illusion of more space and provide a cohesive look
Full Story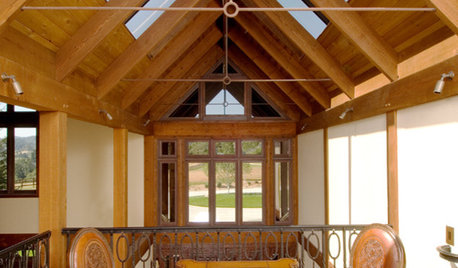
CEILINGSCeilings That Work: Designs for the Space Above
Coffer or vault your ceiling and give your whole space a lift
Full Story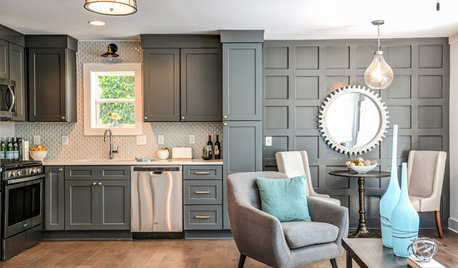
DECORATING 1017 Ways to Make Low Ceilings Seem Higher
Well-chosen paint, lighting, millwork and other details can give rooms a lift
Full Story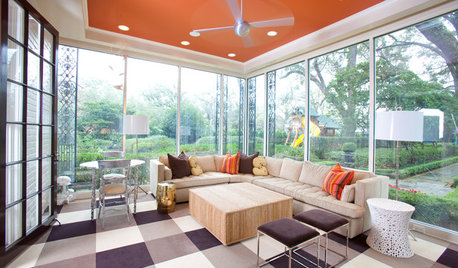
MOST POPULARHeads-Up Hues: 10 Bold Ceiling Colors
Visually raise or lower a ceiling, or just add an eyeful of interest, with paint from splashy to soothing
Full Story


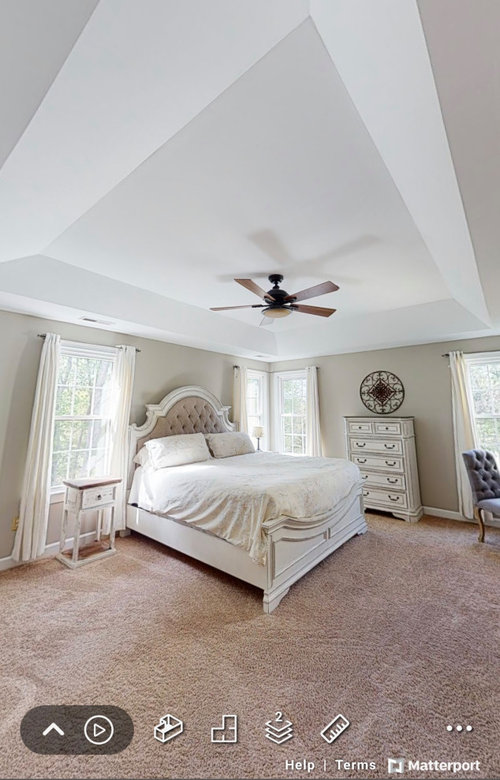
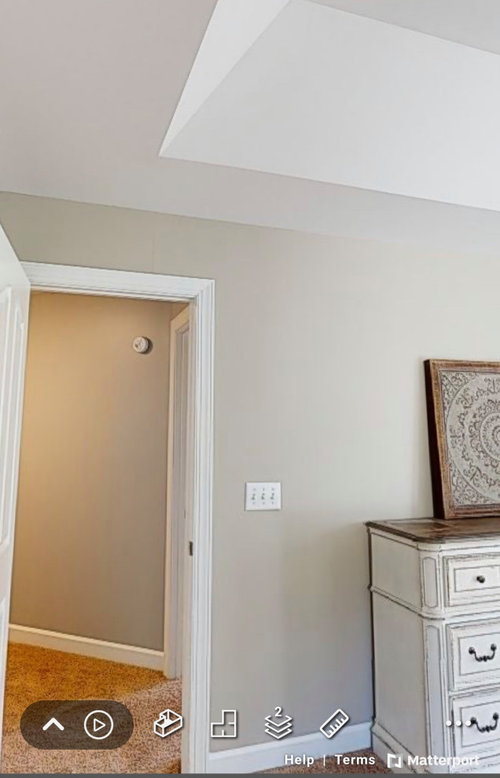
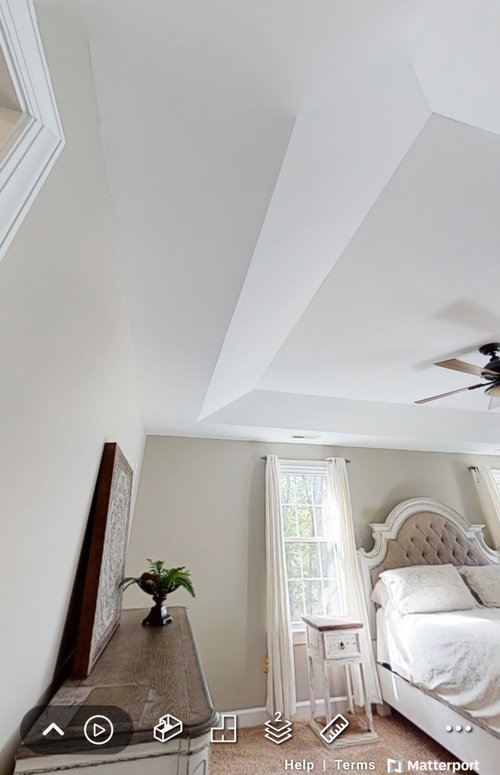
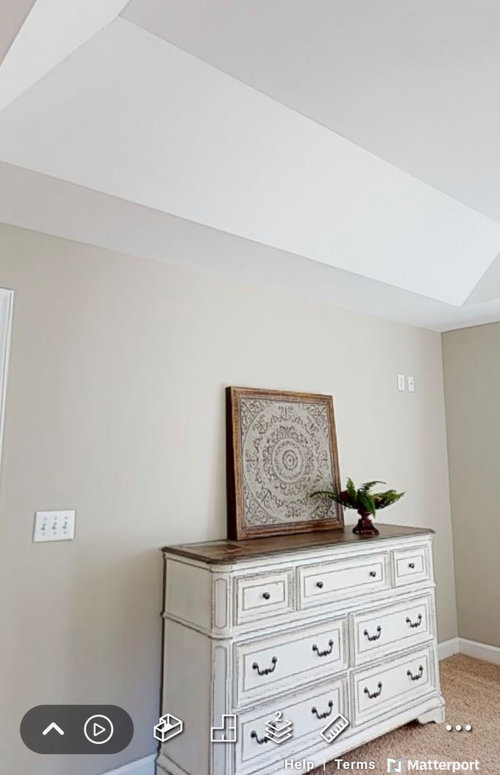



samondragon
felizlady
Related Discussions
Position of ceiling fan
Q
Ceiling paint, tray ceiling, wwyd?
Q
Extending Wall Color to Tray Ceiling
Q
Ceiling design vaulted, tray, cathedral, with offset fireplace
Q
felizlady
Alisha Dave