long living room design ideas
Katie Macdonald
4 years ago
Featured Answer
Sort by:Oldest
Comments (30)
Related Discussions
Need Ideas for Long Narrow Living Room
Comments (11)Not sure that having the walking path meander from left to right is the correct solution for this room. I would change the furnishings arrangement in front of the fireplace to this. Your coffee table seems a bit small for the other furnishings. The silver mirror fades into your wall color. I have changed it to a black frame....See Morelong narrow living room. no idea where to start! suggestions ❤️
Comments (3)Forgive me, but I can't help envisaging an architect giggling with malicious glee putting all those openings in that space. Not easy to deal with. I think a bit more explanation would help, as below. And what is that big black box in the bottom pic? A refrigerator? A moveable thing? A floor plan showing approximate measurements would help -- a rough one would be fine -- as it is hard to gauge those on a wide-angle pic....See MoreNeed design ideas for beach house living room
Comments (0)Looking for design ideas for long “bowling alley“ shaped living room and dining room. Would like to have a TV but didn’t want to put TV over fireplace and was hoping to do something fun and beachy over the fireplace. Was thinking about putting TV on large wall but is it odd to put a couch under the window? Husband says yes. Heat is also under the window so a bit concerned about putting couch there. Help!...See MoreDesign ideas for long living room with TV viewing
Comments (1)Sorry but your sketch is not very clear. What are the overall dimensions? What are the blue rectangles? Photos of the empty space? Can you do a wall hung tv?...See Moresuezbell
4 years agoeverdebz
4 years agolast modified: 4 years agosuezbell
4 years agoeverdebz
4 years agolast modified: 4 years agoeverdebz
4 years agodecoenthusiaste
4 years agolast modified: 4 years agoKatie Macdonald
4 years agoPatricia Colwell Consulting
4 years agolast modified: 4 years agoKatie Macdonald
4 years agoKatie Macdonald
4 years agoinabunker
4 years agolast modified: 4 years agonjmomma
4 years agochiflipper
4 years agoeverdebz
4 years agolast modified: 4 years agoeverdebz
4 years agolast modified: 4 years agoeverdebz
4 years agolast modified: 4 years agoeverdebz
4 years agolast modified: 4 years agoacm
4 years agonjmomma
4 years agoeverdebz
4 years agoeverdebz
4 years agolast modified: 4 years agoeverdebz
4 years agolast modified: 4 years agoeverdebz
4 years agoeverdebz
4 years agolast modified: 4 years agoKatie Macdonald
4 years agosuezbell
4 years agoBeth H. :
4 years agosuezbell
4 years ago
Related Stories

SMALL SPACES11 Design Ideas for Splendid Small Living Rooms
Boost a tiny living room's social skills with an appropriate furniture layout — and the right mind-set
Full Story
DINING ROOMSDesign Dilemma: I Need Ideas for a Gray Living/Dining Room!
See How to Have Your Gray and Fun Color, Too
Full Story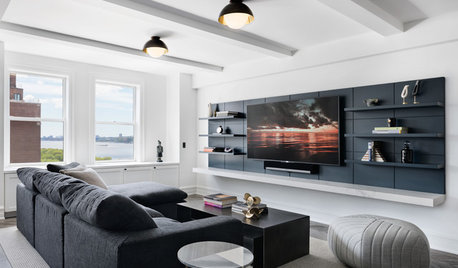
LIVING ROOMS7 Top Living Room Design Ideas From This Week’s Stories
Get tips for dividing open floor plans, camouflaging the TV and more
Full Story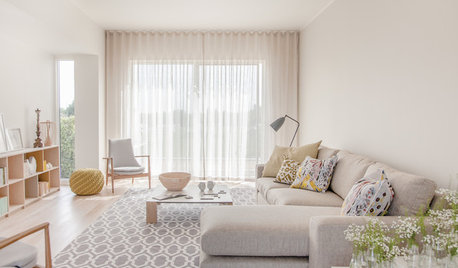
LIVING ROOMS10 Design Ideas for a Neutral Living Room
Strike a balance between character and calm with these classy design ideas. How many are you already using?
Full Story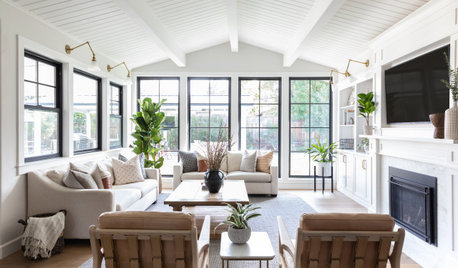
TRENDING NOWDesign Ideas From Spring 2020’s Top Living Rooms
See how built-in firewood storage, accent walls and vaulted ceilings create inspiring spaces in the most popular photos
Full Story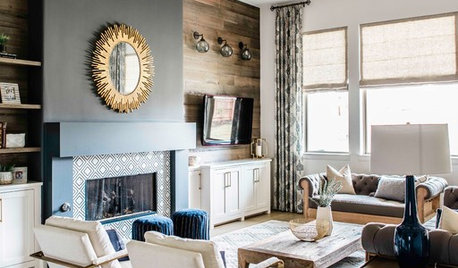
TRENDING NOW4 Great Ideas From Popular Living Rooms and Family Rooms
These trending photos show how designers create living spaces with style, storage and comfortable seating
Full Story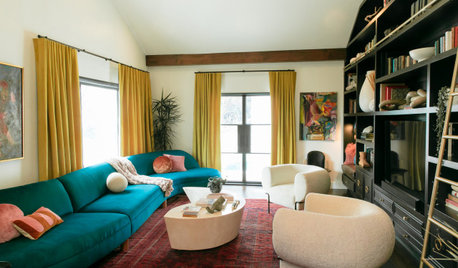
HOUZZ TV LIVETour a Designer’s Bold and Colorful Living Room and Guest Bath
In this video, an L.A. designer highlights the colors, materials and furnishings in her modern Spanish-style home
Full Story
LIVING ROOMSLay Out Your Living Room: Floor Plan Ideas for Rooms Small to Large
Take the guesswork — and backbreaking experimenting — out of furniture arranging with these living room layout concepts
Full Story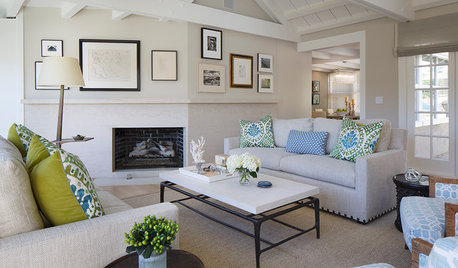
DECORATING GUIDESRoom of the Day: A Living Room Designed for Conversation
A calm color scheme and an open seating area create a welcoming space made for daily living and entertaining
Full Story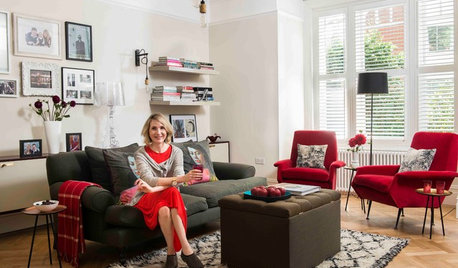
HOUZZ TV LIVETour a London Designer’s Living Room and Get Custom Storage Tips
In this video, designer Samantha Watkins McRae talks about the benefits of adding custom-designed cabinets to your home
Full Story



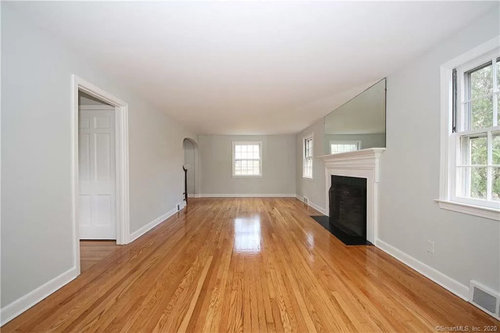
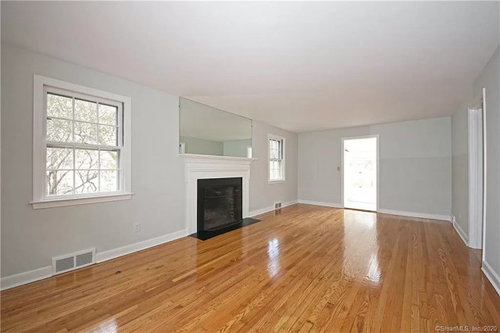
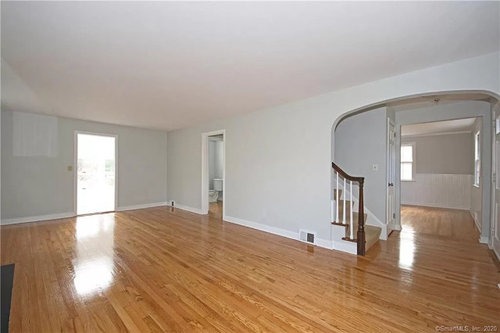
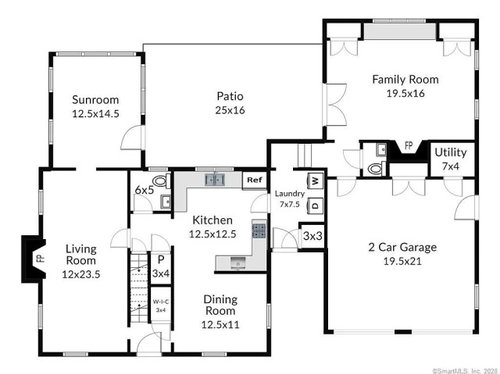

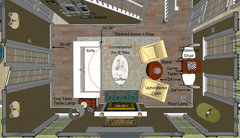

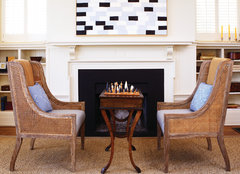
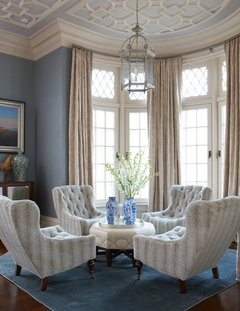


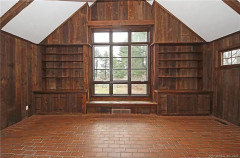
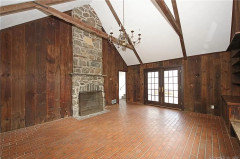
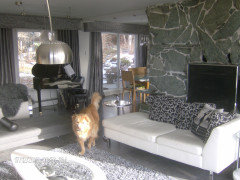

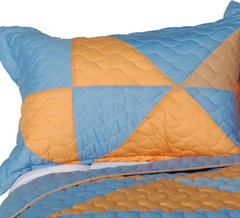



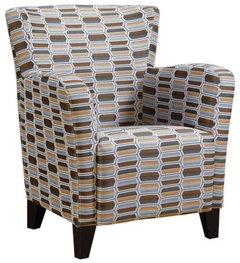
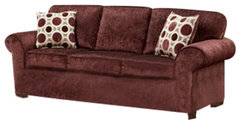

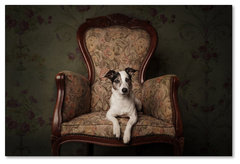
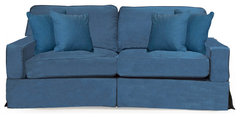



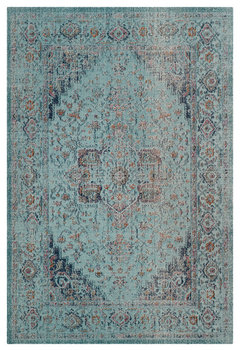


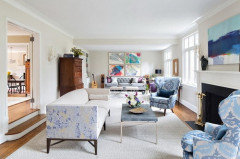
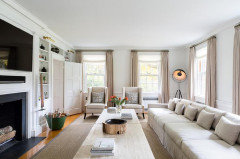

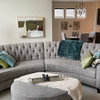
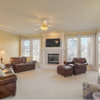
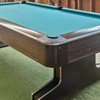
suezbell