How to use a formal front entry room ?
Mary Groth
4 years ago
last modified: 4 years ago
Related Stories

ARTRoom of the Day: Art an Inviting Presence in a Formal Living Room
A redesign brings new energy into the room with a mix of contemporary furniture, forgotten treasures and appealing artworks
Full Story
ROOM OF THE DAYRoom of the Day: A Formal Sitting Room for Mom
Every detail comes together to give this mother of 3 the grown-up area she wanted in her new Southern California home
Full Story0
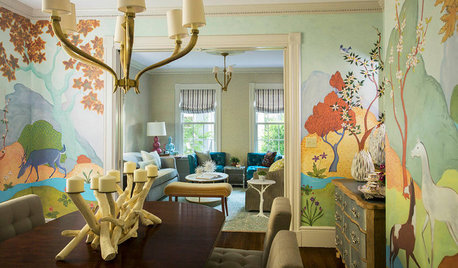
WALL TREATMENTSRoom of the Day: Original Mural Brings Joy to a Formal Dining Room
French inspiration gives traditional style a twist in this Victorian-era home
Full Story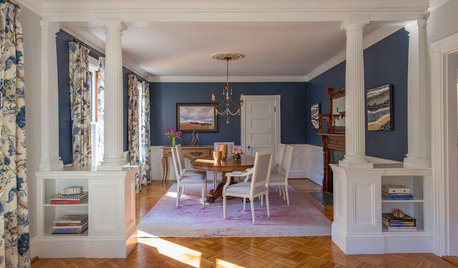
DINING ROOMSRoom of the Day: Victorian Dining Room Keeps It Formal Yet Fresh
A Queen Anne home gets a renovated dining room with traditional detailing and loads of charm
Full Story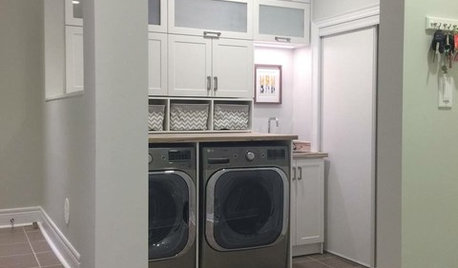
ENTRYWAYSRoom of the Day: Reconfiguring an Entry and Laundry Room
Creating a mudroom from closets and opening up a laundry room make a big difference for this family in Canada
Full Story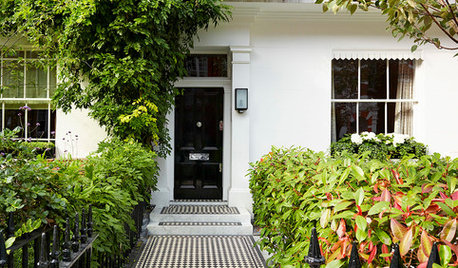
ENTRYWAYSHaving a Design Moment: The Front Entry
Here are 10 ways to show off your personal style and help your home make a positive first impression
Full Story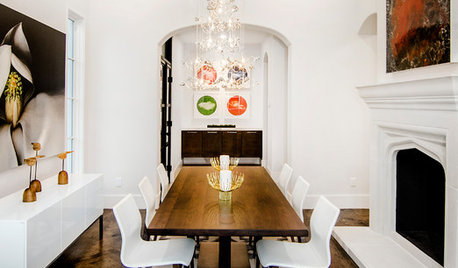
DINING ROOMSNew This Week: Proof the Formal Dining Room Isn’t Dead
Could graphic wallpaper, herringbone-patterned floors, wine cellars and fire features save formal dining rooms from extinction?
Full Story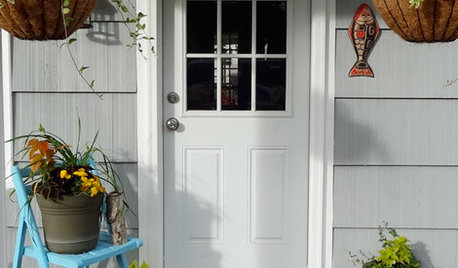
LANDSCAPE DESIGN10 Simple Ways to Personalize Your Front Entry
Set a welcoming tone for your home with stylish updates to your doorway, pathway and porch
Full Story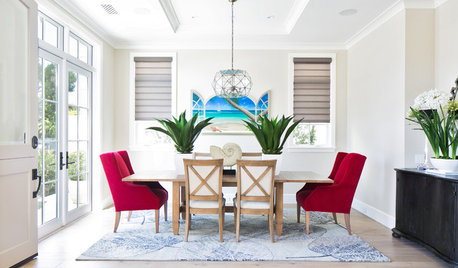
DINING ROOMSNew This Week: 4 Casual-Meets-Formal Modern Dining Rooms
These spaces bridge the gap between laid-back family meals and elegant occasions
Full Story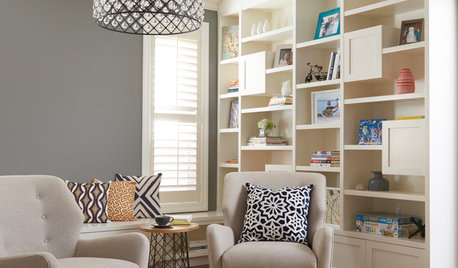
LIVING ROOMSRoom of the Day: Goodbye, Formal Dining; Hello, Books and Toys
A family trades in a wasted space for a comfortable room to read, play and hang out in
Full Story


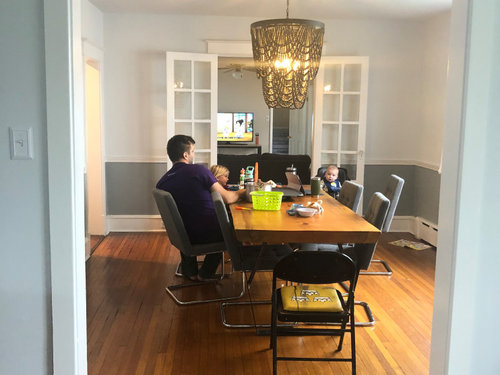

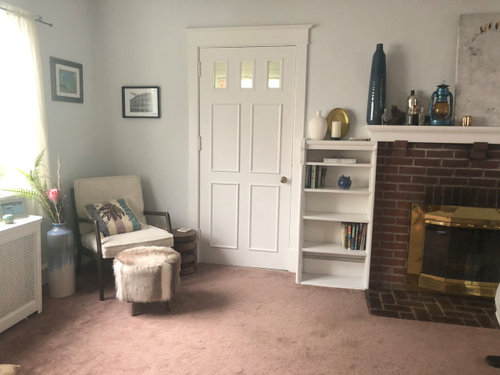


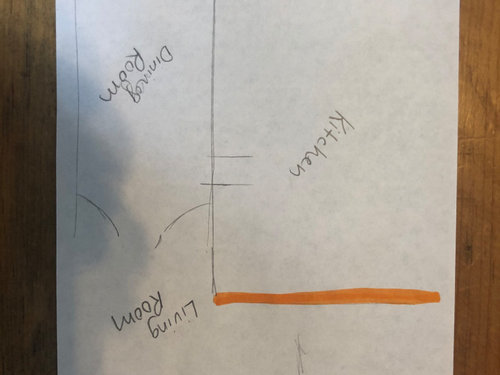
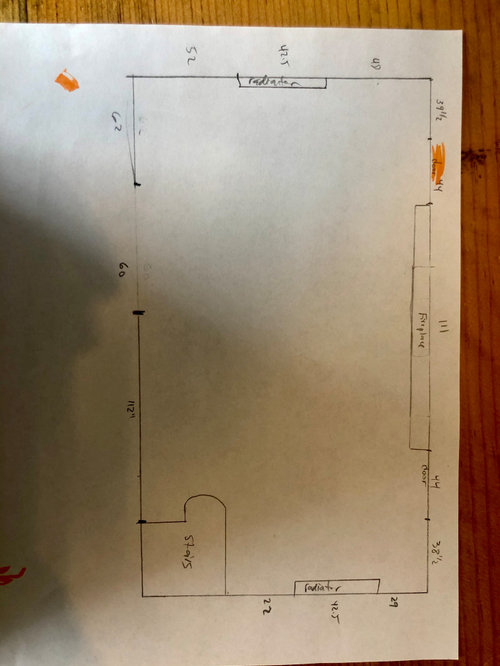
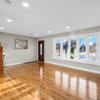
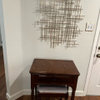
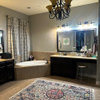
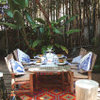
BeverlyFLADeziner
Patricia Colwell Consulting
Related Discussions
Planting for formal front entry
Q
Do you use the front door as an entrance?
Q
Help! Front entrance room design dilemma
Q
Awkward, small Living Room with stone fireplace and front door entry!
Q
BeverlyFLADeziner
Mary GrothOriginal Author