finishing ceiling with beams
carla95rn
4 years ago
Featured Answer
Sort by:Oldest
Comments (6)
carla95rn
4 years agolast modified: 4 years agoRelated Discussions
finish product for wood ceiling beams?
Comments (3)Andi_k, thanks for the suggestions. I have heard good things about waterlox. I will look for it. I was thinking of using it for my wood countertops anyway though I might have to order online as it seems like only specialty stores in my area carry it, accordign to the waterlox website.. Your beams are gorgeous! They go really well with your fireplace stones too. thank you!...See MoreCracks in wall - new home purchase
Comments (7)This is the red flag: "The sellers are aware of a leaking sliding door off of the living room which would be directly above this point, but one floor up. They said they are going to completely replace the sliding door with a contractor before sale. They are also going to fix the skylight that has a leaking issue but that is in a completely different part of the house." If they intend to correct the known problems, why are they showing the house as is? What are they waiting for? Do they plan on using the info from your home inspection to develop a repair list? Why would they let such problems persist? Have they lived there the entire 21 years? What other maintenance issues have they ignored during their ownership of this property? Think about buying a used car. After the test drive, the seller says they plan to get a tune up to fix that knocking noise before you actually buy the car. When you check the fluid levels you discover the oil is very low and the dipstick is dry. There is no extra coolant in the radiator reservoir. 3 tires are bald with uneven tread wear. Obviously the previous owner is not keeping up with the maintenance. Do not buy that car. Houses are only a little different. You can restore them. But it costs lots of money. If your heart is set on that particular house, buy it "as is" and require a significant reduction in list price in order to restore it properly. Do not trust the current owner to do it right. Without a doubt, they will have a cheap and dirty band aid solution, if anything gets done at all....See Moreceiling fan for kitchen and lights attached to or in ceiling beam
Comments (6)I have a fan in my kitchen and while I find it a distinct relief in hot weather, I can't have it on while canning or any cooking that requires consistent, steady temperature control, as the fan tends to blow the flame around. That's fine - I turn the fan down or off for a while. It hasn't killed me yet, so it isn't that big a deal. My house is a Craftsman and I looked high and low for an appropriate-style ceiling fan that wasn't scary-expensive. Apparently I was hunting Unicorns. I settled for a basic simple fan style that at least doesn't look all wrong, even if it wasn't what I'd envisioned. It was cheap, and can be easily upgraded down the road. Not much help, I know - I have box beams all over my main floor (although not in the kitchen) but the light fixtures are not in the beams. Here is a link that might be useful: My Amost Mostly Finished Budget Craftsman Kitchen...See Moreceiling bulkheads/beams-wall or ceiling paint colour??
Comments (7)I think with the beams I would go with one color for walls and ceilings. It does not have to be white. What you need to know is what are your favorite color combinations and what neutral and what white you like with your colors. I think your bay window could really stand out with a contrasting trim. It would draw your attention to the window and the beams can fade into the room color. Pick colors you love, know how you want to incorporate those colors in your design, then pick a neutral, pastel or white that works with your colors. As long as the color combination makes your heart sing that is all that really matters....See MoreJAN MOYER
4 years agolast modified: 4 years agoRL Relocation LLC
4 years agohappyleg
4 years agojulieste
4 years ago
Related Stories
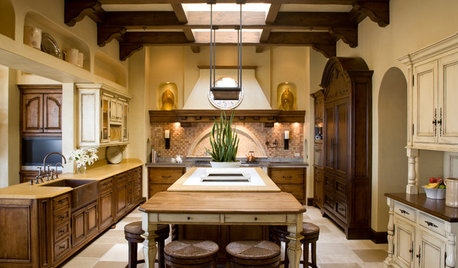
KITCHEN DESIGNNew This Week: 4 Kitchens That Wow With Wood Beam Ceilings
See how designers use structural and decorative wood beams to bring warmth and charm to a kitchen
Full Story
SHOP HOUZZUp to 75% Off Ceiling Lighting by Finish
Polish off your design with finishes from trendy matte black to classic nickel
Full Story0
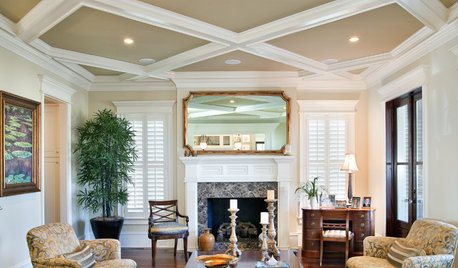
ARCHITECTURECeiling Treatments Worth a Look
Add beams, boards and other embellishments to that blank expanse for a room that looks dressed from head to toe
Full Story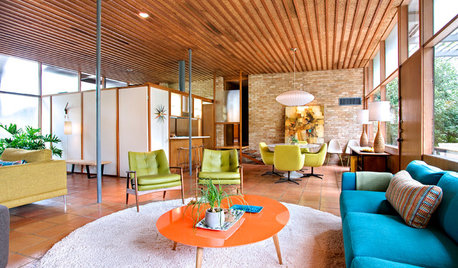
DECORATING GUIDESLook Up and Dream: 11 Ideas for an Inspired Ceiling
Think beyond the standard coat of paint, and make your ceiling pop with unexpected materials and glamorous finishes
Full Story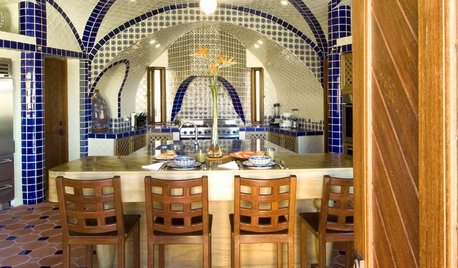
TILE8 Reasons to Tile Your Ceiling
To highlight architectural details or finally finish off the basement, you might try adding tile to your ceiling
Full Story
GARDENING AND LANDSCAPINGHow to Pick the Right Garden Ceiling
Canopy, umbrella, tree or sky — for the finishing touch in your garden, consider what's overhead
Full Story
CEILINGSIdea of the Week: Don't Forget the Ceiling
Give the Fifth Wall Its Due With a Special Wallpaper or Finish
Full Story0
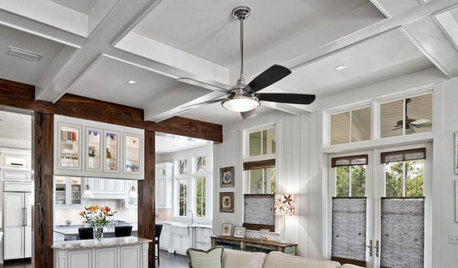
SHOP HOUZZShop Houzz: Stay Cool With Ceiling Fans on Sale
Stylish ceiling fans in a range designs and finishes, up to 55% off
Full Story0
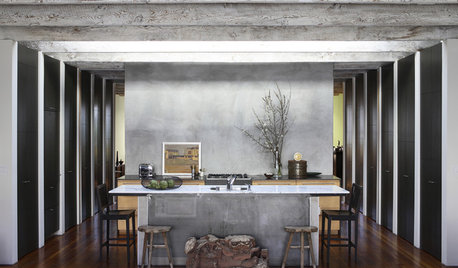
REMODELING GUIDESDesign Details: Rustic Beams
Treat Your Eyes to the Warmth of Reclaimed Wood at the Ceiling
Full Story



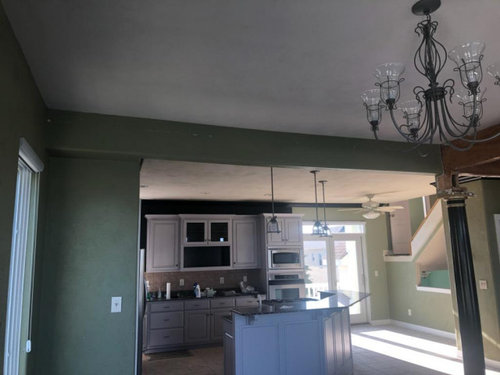
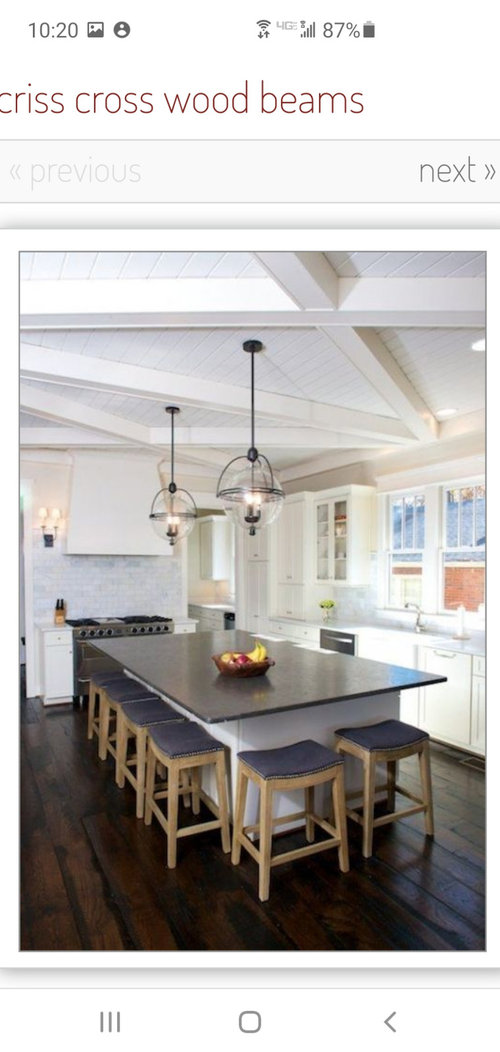



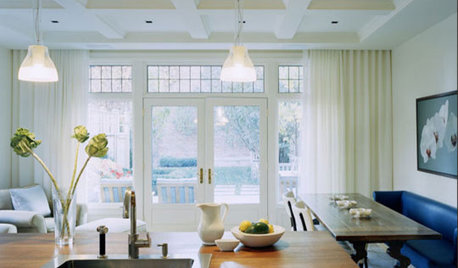
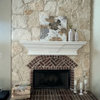
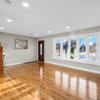

RL Relocation LLC