Entryway for farmhouse open floorplan
Thomas Rizzaccasa
4 years ago
last modified: 4 years ago
Related Stories
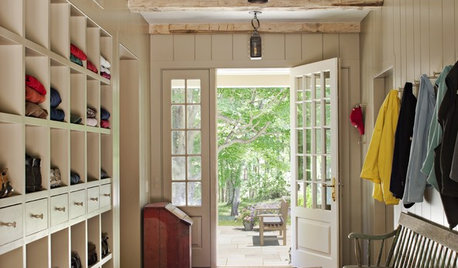
FARMHOUSESNew This Week: 5 Farmhouse-Style Entryways We Want to Come Home To
Raw materials and a sense of calm make these farmhouse- and cottage-style foyers both practical and inviting
Full Story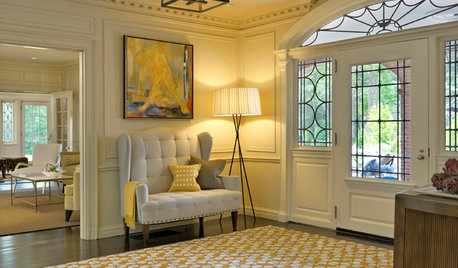
ENTRYWAYSEntryway Settees Open the Door to Hospitality
Set a tone of gracious welcome from the get-go with comfortable, cushioned seating for family and guests
Full Story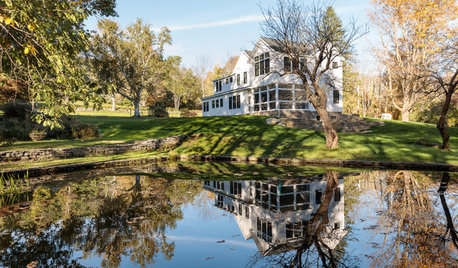
FARMHOUSESHouzz Tour: A Rebuild Makes This Farmhouse’s Age Hard to Guess
After a devastating fire, a new design recaptures an 18th-century Massachusetts home’s charm and patina
Full Story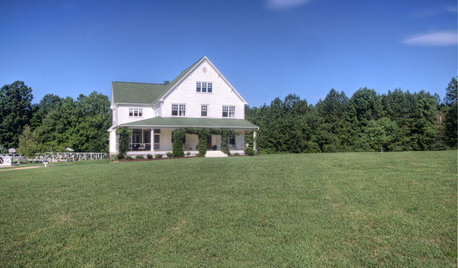
HOUZZ TOURSMy Houzz: Country-Chic Farmhouse in North Carolina
An open, contemporary layout and an expansive, picture-perfect site sit pretty with a family from the West Coast
Full Story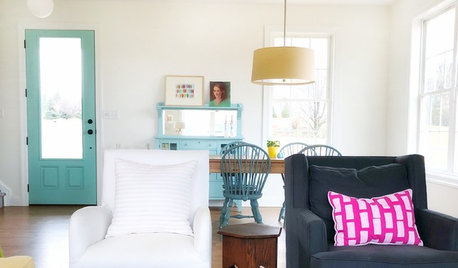
FARMHOUSESHouzz Tour: A Modern Farmhouse With Pops of Bold Color
In Pennsylvania, a decorator designs her family’s dream house with an open-plan layout to fit their lifestyle
Full Story
ENTRYWAYSRoom of the Day: A Farmhouse-Fresh Entry
Playful pattern, pretty color and natural touches give a rousing ‘howdy’ to all who enter this Texas ranch house
Full Story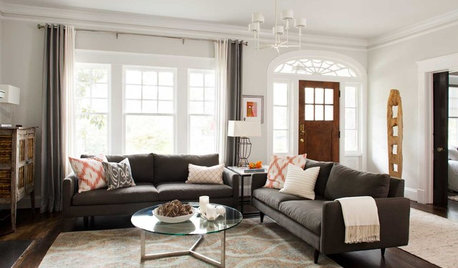
ENTRYWAYSNo Entryway? Create the Illusion of One
Create the feeling of an entry hall even when your door opens straight into the living room. Here are 12 tricks to try
Full Story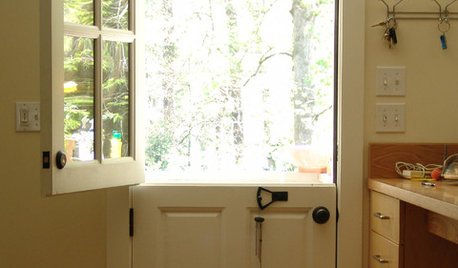
ENTRYWAYSDutch Doors: Double-Duty Entryways
Today's stylish Dutch doors offer light, breeze, and two levels of security
Full Story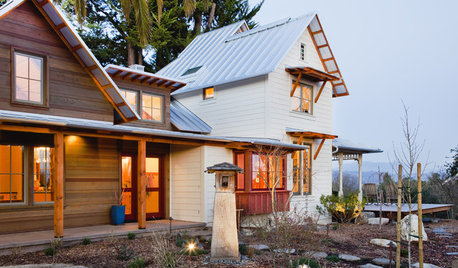
FARMHOUSESHouzz Tour: A Farmhouse Branches Out
New windows and a dining room addition help a Northern California home thrive right along with its bounteous garden
Full Story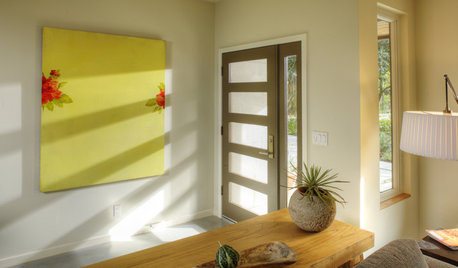
DECORATING GUIDESSmart Solutions for Nonexistent Entryways
Barely enough space to hang your hat? Front door swings past your living room couch? These remedies are for you
Full Story


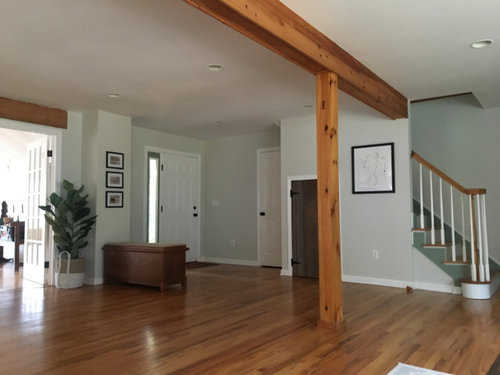
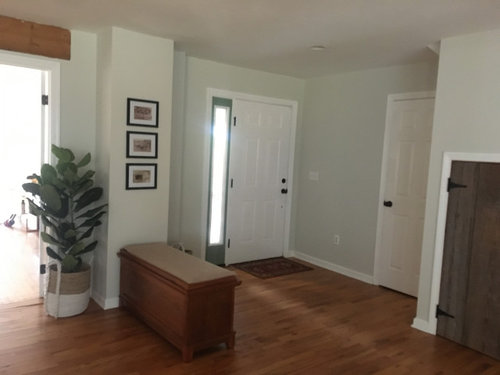
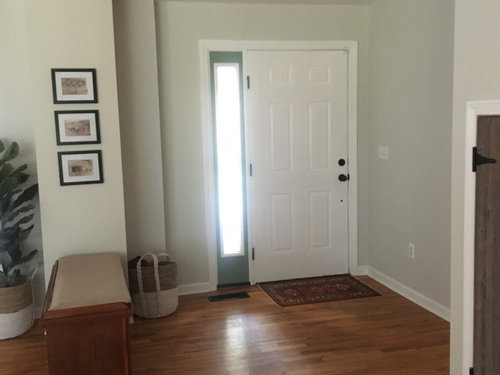




Related Discussions
Critique My Modern Farmhouse Floorplan
Q
Newbie looking for farmhouse floor plan advice.
Q
Help/Input on Modern Farmhouse floorplan + exterior
Q
brick traditional exterior on farmhouse floorplan
Q