Kitchen Layout Opinions - Sink/Built-in Oven/Etc.
dmb1990
4 years ago
last modified: 4 years ago
Featured Answer
Comments (6)
emilyam819
4 years agowilson853
4 years agoRelated Discussions
Opinions on our kitchen layout - - in beach cottage
Comments (68)Westsider, Thanks for jumping in here !! Your place sounds great. I sure wish I was on your family list. ;) I also appreciate all of your comments. You have given me a lot to think about. More below to you (and anyone else who wants to comment)... I really appreciate everyone who is helping me with all of these ideas. Our builder said last week "That new layout looks good, sometimes it takes another set of eyes to see something, especially after you look at something for so long". That's what you guys are doing for me ... being my extra set of eyes and helping me think what is important to different groups of people. Good news from the builder ... he said yes to the bumpout behind the lower cabinets over the stairs ! That makes design #05 (a few posts up) officially ok from the builder. 1. have 2 or 3 outside beach showers ... do you mean hot & cold showers or just cold for rinsing sand off from beach ? We have planned 1 cold on the walk over the dunes and 1 hot & cold enclosed shower. 2, 3, 4. do you have some ideas for layout in these areas ? Would love to see what you are thinking. 5. weddings are probably not too frequent 6. Grilling - this is an issue. We will not be able to control if people ignore with portable grill, but rules will not allow a built in grill or homeowner provided grill on the deck. We have plans for the ground floor grilling area to be a fun gathering place though with a tiki bar, picnic tables, pingpong and foosball, horseshoes, in addition to the grills. Two grills is great idea !! Good idea also to plan storage for grill tools and mitts near the grills. 9. Will review to make sure stuff stored on high shelves is rarely used stuff. Looking like some of the high shelves will even be empty. Who knows - once it is unpacked, stuff has a way of filling the available space. LOL !! 10. Lot is 50 x 150 ocean front. With 7 foot setbacks for each side of lot, neighbor houses are 14 feet away from each other. 11. two washers & dryers - yep ! 12. elevators - will ask about property insurance - a neighbor has an automatic gate operator (which cost a lot extra) and had problems with renters messing up his door and lots of service calls, so he eventually disconnected his auto opener. We know now to not spend extra for the auto opener. 13. your property taxes are outrageous !! Luckily, we are on flat rate here ... approx 1% of home value. lakehouse, leaving now to go meet a friend for movie, but will check out your plans later. Looks like you are remodeling kitchen for a lakehouse you already own ? Thanks !! Keep the comments coming on all areas of the home !...See MoreFinal layout: prep sink, island size, etc. About to sign off!
Comments (4)I like that the island lines up with the counter and leaves plenty of space between it and the table, plus leaves a nice traffic lane from the patio door. If it's wide enough for the seating you require, I think it's fine....See MoreKitchen Design & Layout Opinions/Critique Please
Comments (149)Mark, I realize there is no malice that is why I included the free pass & LOL I was just pointing out the differences. For future reference if you want to irritate a Timber Frame owner just call it a post and beam. If I was to guess I do not think there are a lot of Timber Frame designers or owners here. It is an entirely different animal which lends credence to your statement, "that the method of construction influences the design of the structure, which it seams few people realize. " I am still all in on your your amazingly appropriate statement, The structure creates "square hole" that do not fit Houzzer's "round pegs". it sums it up the best. On another note remember " prarie" how about seams? seems :)...See MoreNew kitchen and appliance layout, what's your opinion?
Comments (20)Hi everyone, sorry for the late reply, I've been traveling and thinking about your comments. I've been checking and thought that it might not be necessary to have the trashcans next to the sinks, but to have them UNDER them (still being pull out trashcan). With such large sinks it will even be possible to have one opened while someone is using the sink. Check the photos below: If I go this way, then I save a lot of space next to the sinks, which would allow me to add another dishwasher (something a lot have mentioned to be something very nice to have). Dishwashers below in blue. What do you think about the location of both dishwashers below? Bear in mind what will be stored in the drawers in the island space to give your opinion about placement (all the measurements are in centimeters in this case). Regarding oven placement, please check the photos below. What would be the ideal height to have everything at a comfortable reach? Next to the microwave I plan to have a space for a nespresso machine and maybe a toaster. (LV in the above photo would be the dishwasher)...See Moremama goose_gw zn6OH
4 years agolast modified: 4 years agodmb1990
4 years agosuezbell
4 years agolast modified: 4 years ago
Related Stories

KITCHEN DESIGNKitchen Sinks: Antibacterial Copper Gives Kitchens a Gleam
If you want a classic sink material that rejects bacteria, babies your dishes and develops a patina, copper is for you
Full Story
KITCHEN APPLIANCESFind the Right Oven Arrangement for Your Kitchen
Have all the options for ovens, with or without cooktops and drawers, left you steamed? This guide will help you simmer down
Full Story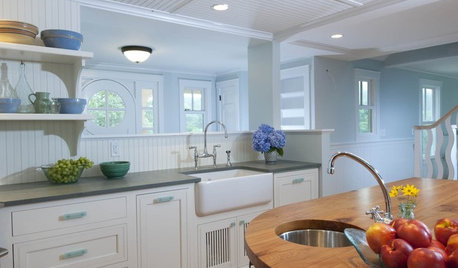
KITCHEN SINKSWhy You May Want a Separate Cleanup Sink in Your Kitchen
A cleanup sink plays a distinct role in the kitchen. Here’s what to consider when planning yours
Full Story
KITCHEN DESIGN8 Good Places for a Second Kitchen Sink
Divide and conquer cooking prep and cleanup by installing a second sink in just the right kitchen spot
Full Story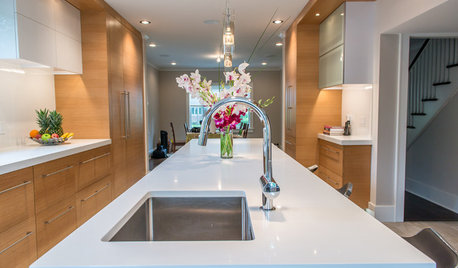
KITCHEN SINKSThe Case for 2 Kitchen Sinks
Here’s why you may want to have a prep and a cleanup sink — and the surprising reality about which is more important
Full Story
SMALL KITCHENSSmaller Appliances and a New Layout Open Up an 80-Square-Foot Kitchen
Scandinavian style also helps keep things light, bright and airy in this compact space in New York City
Full Story
KITCHEN DESIGNIs a Kitchen Corner Sink Right for You?
We cover all the angles of the kitchen corner, from savvy storage to traffic issues, so you can make a smart decision about your sink
Full Story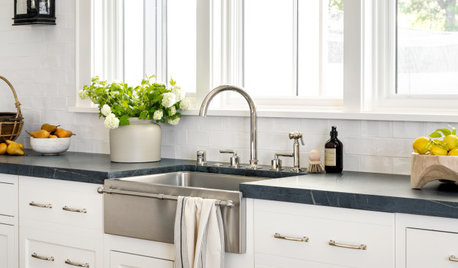
KITCHEN DESIGN8 Kitchen Sink Materials to Consider
Learn the pros and cons of these common choices for kitchen sinks
Full Story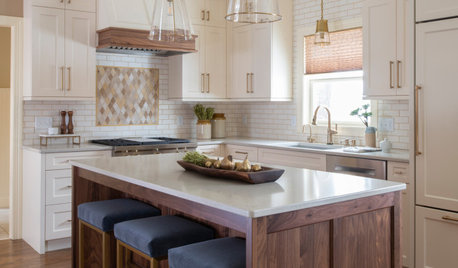
BEFORE AND AFTERSKitchen of the Week: Creamy White, Warm Walnut and a New Layout
Years after realizing their custom kitchen wasn’t functional, a Minnesota couple decide to get it right the second time
Full Story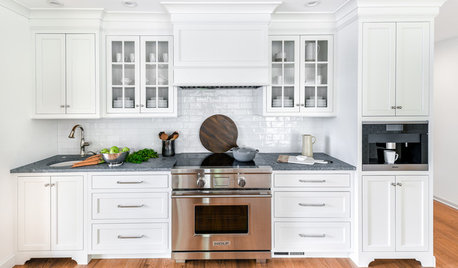
KITCHEN OF THE WEEKKitchen of the Week: New Layout, Lots of White Freshen Things Up
An empty-nest couple and their designer create an elegant kitchen that mixes modern technology with classic style
Full Story


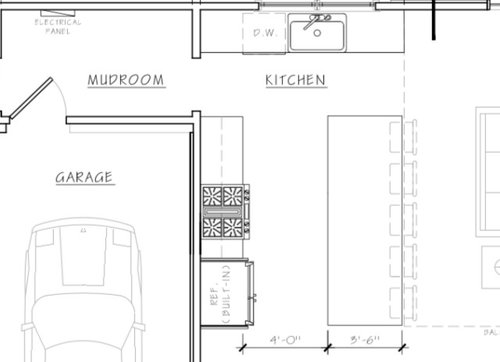


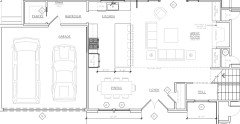


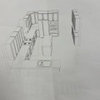

suezbell